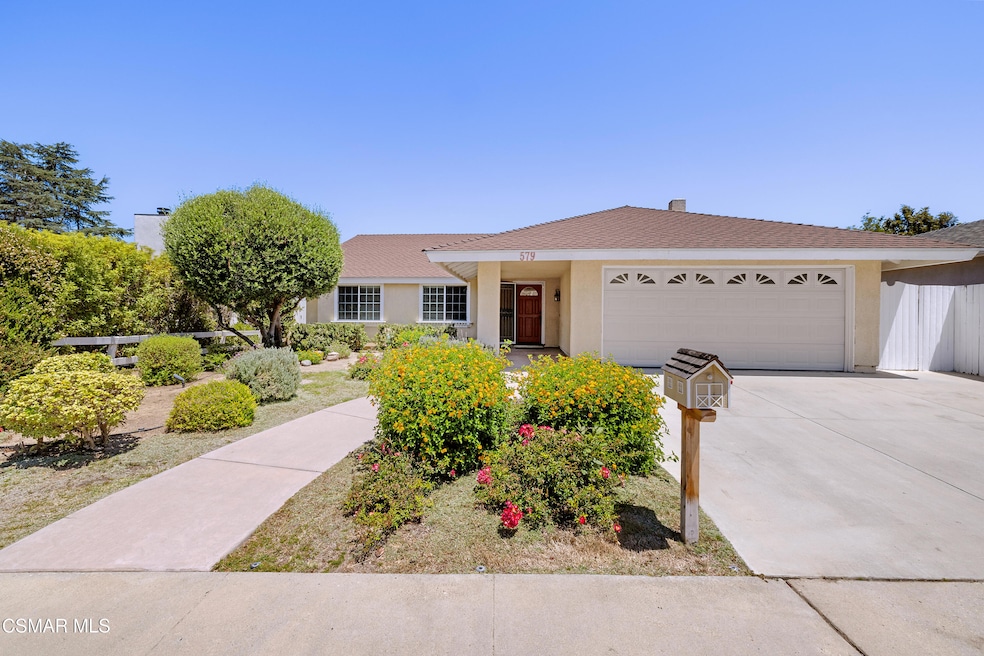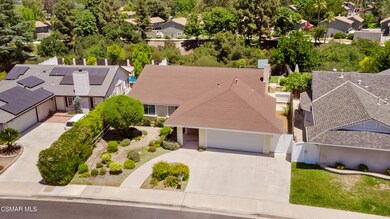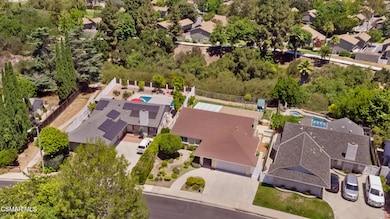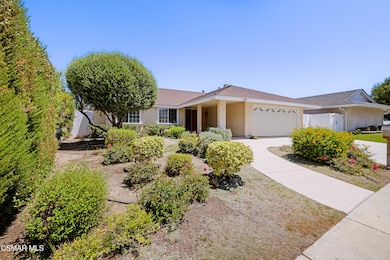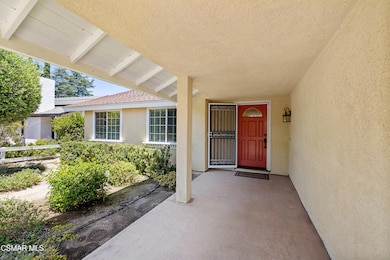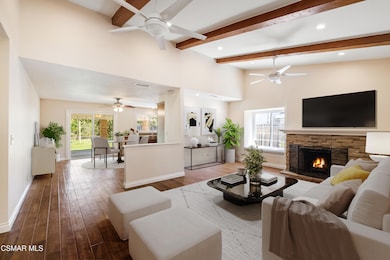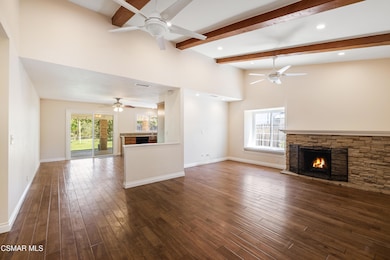579 Shenandoah St Thousand Oaks, CA 91360
Estimated payment $5,696/month
Highlights
- Engineered Wood Flooring
- No HOA
- Views
- Wildwood Elementary School Rated A
- Crown Molding
- Forced Air Heating and Cooling System
About This Home
Cottage near the canyon. Owners loved this home and you will too. Nestled up against Wildwood Park with view of creek, abundant wildlife and birds. Just one door away from path that leads through park to Wildwood Elementary School. The rear yard is spacious with a large covered patio, built-in bar counter and barbecue for comfortable outdoor living, Garden and tool shed, raised bed garden, large grass area, fruit trees, dog run with fence, and play set are included.
Now the inside, customized living area with partial wall removed to open up the living area, refinished wood beams in living room, smooth ceilings, crimped wiring and new lighting, custom window seats with built-in bookshelves and hidden storage in living room and bedrooms, closet organizers, crown molding in all bedrooms and custom wall panel molding in primary bedroom.. Hall bath has been recently remodeled. Newer oven, sink, roll out shelves, and Lazy Susan system, new carpet in hallway and primary bedroom, all new HVAC system in 2018, new sewer line with clean out added, built-in cabinets and a clean laundry area in garage limits covered parking but can easily be restored. Some photos, including ones with a fire in the fireplace have been virtually staged.
Home Details
Home Type
- Single Family
Est. Annual Taxes
- $8,216
Year Built
- Built in 1970
Lot Details
- 7,840 Sq Ft Lot
- Property is zoned R!, R!
Parking
- 2 Car Garage
Home Design
- Entry on the 1st floor
Interior Spaces
- 1,566 Sq Ft Home
- 1-Story Property
- Crown Molding
- Living Room with Fireplace
- Washer
- Property Views
Flooring
- Engineered Wood
- Carpet
Bedrooms and Bathrooms
- 4 Bedrooms
- 2 Full Bathrooms
Utilities
- Forced Air Heating and Cooling System
- Heating System Uses Natural Gas
- Furnace
Community Details
- No Home Owners Association
- Parkside 316 Subdivision
Listing and Financial Details
- Assessor Parcel Number 5520011285
- Seller Considering Concessions
Map
Home Values in the Area
Average Home Value in this Area
Tax History
| Year | Tax Paid | Tax Assessment Tax Assessment Total Assessment is a certain percentage of the fair market value that is determined by local assessors to be the total taxable value of land and additions on the property. | Land | Improvement |
|---|---|---|---|---|
| 2025 | $8,216 | $753,482 | $489,499 | $263,983 |
| 2024 | $8,216 | $738,708 | $479,901 | $258,807 |
| 2023 | $7,979 | $724,224 | $470,491 | $253,733 |
| 2022 | $7,838 | $710,024 | $461,266 | $248,758 |
| 2021 | $7,704 | $696,102 | $452,221 | $243,881 |
| 2020 | $7,250 | $688,966 | $447,585 | $241,381 |
| 2019 | $7,058 | $675,458 | $438,809 | $236,649 |
| 2018 | $6,989 | $662,214 | $430,205 | $232,009 |
| 2017 | $6,854 | $649,230 | $421,770 | $227,460 |
| 2016 | $2,905 | $273,735 | $94,483 | $179,252 |
| 2015 | $2,853 | $269,625 | $93,065 | $176,560 |
Property History
| Date | Event | Price | List to Sale | Price per Sq Ft | Prior Sale |
|---|---|---|---|---|---|
| 11/21/2025 11/21/25 | Pending | -- | -- | -- | |
| 10/23/2025 10/23/25 | For Sale | $949,000 | +49.1% | $606 / Sq Ft | |
| 06/06/2016 06/06/16 | Sold | $636,500 | 0.0% | $406 / Sq Ft | View Prior Sale |
| 05/07/2016 05/07/16 | Pending | -- | -- | -- | |
| 04/12/2016 04/12/16 | For Sale | $636,500 | -- | $406 / Sq Ft |
Purchase History
| Date | Type | Sale Price | Title Company |
|---|---|---|---|
| Deed | -- | Pederson Law Offices | |
| Grant Deed | $636,500 | Lawyers Title |
Mortgage History
| Date | Status | Loan Amount | Loan Type |
|---|---|---|---|
| Previous Owner | $437,000 | New Conventional |
Source: Conejo Simi Moorpark Association of REALTORS®
MLS Number: 225005326
APN: 552-0-011-285
- 579 Rio Grande Cir
- 2680 La Paloma Cir
- 479 Serento Cir
- 463 Serento Cir
- 2531 Scott Place
- 226 Tennyson St
- 2747 Granvia Place
- 716 Stetson Ct
- 219 Sandberg St
- 166 Whitworth St
- 2084 Hopewell Ct
- 3030 Frontier Ave
- 183 W Sidlee St
- 2797 Beckett Ct
- 3307 Rainbow Creek Cir
- 485 Raindance St
- 202 Faculty St
- 2591 Sirius St
- 3411 Hill Canyon Ave
- 3257 Big Sky Dr
