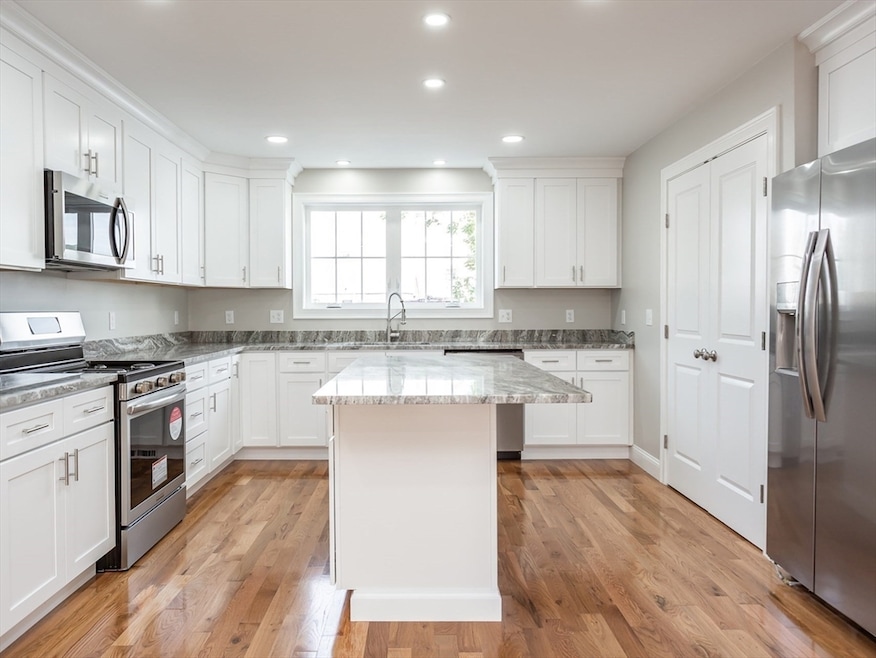
579 Summit St Unit 2 Fall River, MA 02724
Sandy Beach NeighborhoodEstimated payment $3,229/month
Highlights
- Marina
- Bay View
- Deck
- Medical Services
- Open Floorplan
- Property is near public transit and schools
About This Home
Luxury Water-View Living at Summit Landing! Perched high above Mount Hope Bay, this stunning new-build triplex offers 3 levels of panoramic views and over 2,200 sq. ft. of refined living space. Step inside and be welcomed to the main floor featuring a sun-filled living room with bay-facing picture window and balcony, plus a gourmet kitchen with large island, stainless steel appliances, and walk-in pantry. Completely designed with open space to have the dining room flow into all living areas. Upstairs, the primary suite boasts a custom-tiled walk-in shower, double vanity, and walk-in closet. There are 2 more bedrooms with a breathtaking view of the bay, full bath, and laundry. The finished lower level offers space for an additional family room, office, or hobby area, with large storage area along with a walk-out to a private floating deck. Hardwood floors, granite counters, and 3-zone heating/cooling complete this custom condo just minutes to shopping, dining, and major routes.
Townhouse Details
Home Type
- Townhome
Est. Annual Taxes
- $5,161
Year Built
- Built in 2022
HOA Fees
- $300 Monthly HOA Fees
Home Design
- Entry on the 1st floor
- Frame Construction
- Shingle Roof
Interior Spaces
- 2,160 Sq Ft Home
- 3-Story Property
- Open Floorplan
- Recessed Lighting
- Insulated Windows
- Bay Views
- Basement
Kitchen
- Stove
- Range
- Microwave
- Dishwasher
- Kitchen Island
- Solid Surface Countertops
Flooring
- Wood
- Ceramic Tile
- Vinyl
Bedrooms and Bathrooms
- 3 Bedrooms
- Primary bedroom located on second floor
- Walk-In Closet
- Dual Vanity Sinks in Primary Bathroom
- Bathtub with Shower
- Shower Only
- Separate Shower
Laundry
- Laundry on upper level
- Washer and Electric Dryer Hookup
Parking
- 2 Open Parking Spaces
- Assigned Parking
Outdoor Features
- Balcony
- Deck
- Porch
Utilities
- Forced Air Heating and Cooling System
- 3 Cooling Zones
- 3 Heating Zones
- Heating System Uses Natural Gas
Additional Features
- Energy-Efficient Thermostat
- Two or More Common Walls
- Property is near public transit and schools
Listing and Financial Details
- Assessor Parcel Number M:0B01 B:0000 L:4002,5268858
Community Details
Overview
- Association fees include insurance, maintenance structure, ground maintenance, snow removal, trash, reserve funds
- 3 Units
Amenities
- Medical Services
- Shops
- Coin Laundry
Recreation
- Marina
- Park
Pet Policy
- Call for details about the types of pets allowed
3D Interior and Exterior Tours
Floorplans
Map
Home Values in the Area
Average Home Value in this Area
Property History
| Date | Event | Price | List to Sale | Price per Sq Ft |
|---|---|---|---|---|
| 11/10/2025 11/10/25 | For Sale | $485,000 | 0.0% | $225 / Sq Ft |
| 09/25/2025 09/25/25 | Pending | -- | -- | -- |
| 09/19/2025 09/19/25 | Price Changed | $485,000 | -3.0% | $225 / Sq Ft |
| 08/15/2025 08/15/25 | For Sale | $500,000 | -- | $231 / Sq Ft |
About the Listing Agent
Jamison's Other Listings
Source: MLS Property Information Network (MLS PIN)
MLS Number: 73418613
- 579 Summit St Unit 3
- 30 Broad St
- 391 Clarkson St
- 126 Wheeler St
- 2229 S Main St
- 616 Woodman St
- 39 Hilton St
- 24 Valley St
- 15 Higgins St
- 25 Mathew Rd
- 57 Larouche St
- 29 Robert St
- 17 Lynwood St
- 24 Bronson St
- 4 Bronson St
- 609 King Philip St
- 1852 S Main St
- 1846 S Main St
- 310 King Philip St
- 644-648 King Philip St
- 62 Main Rd
- 62 Main Rd Unit 3
- 57 Walnut St
- 126 Main Rd Unit 1
- 620 Hicks St
- 600 Charles St Unit 3
- 120 Mill St
- 623-631 Birch St Unit 2
- 152 Lepes Rd
- 386 Kilburn St
- 840 Dwelly St Unit 2W
- 168 Brownell St Unit 3
- 576 Slade St Unit 2
- 105 Church St Unit 2
- 106 Kilburn St Unit 1S
- 106 Kilburn St Unit 2S
- 106 Kilburn St Unit 2N
- 106 Kilburn St Unit 3S
- 106 Kilburn St Unit 1N
- 166 Hall St Unit 2
Ask me questions while you tour the home.





