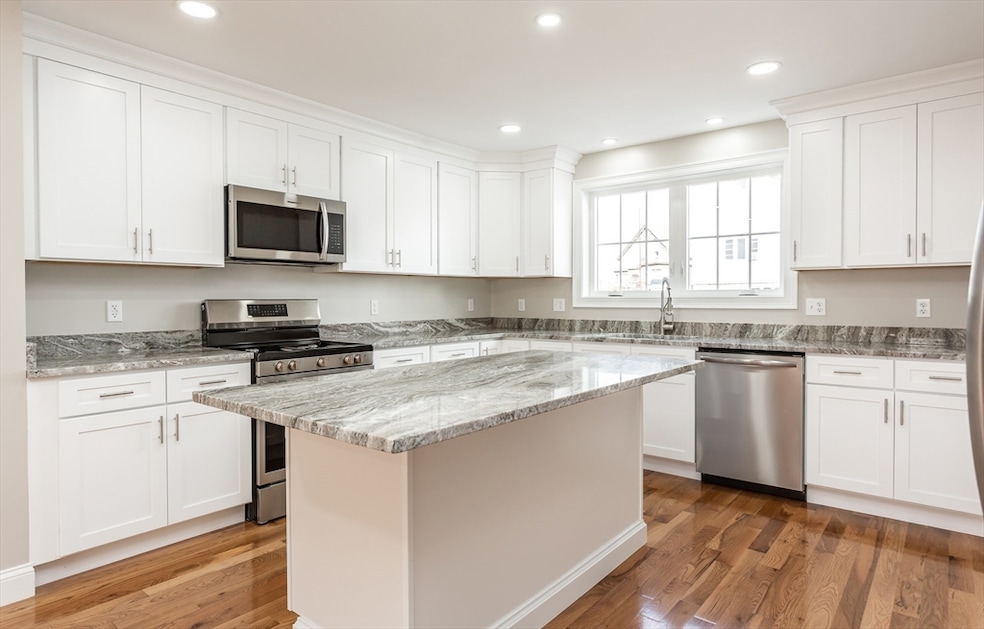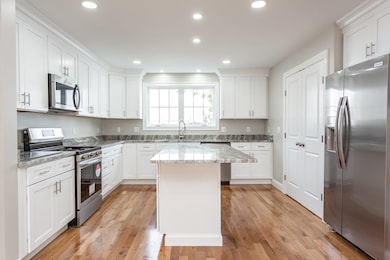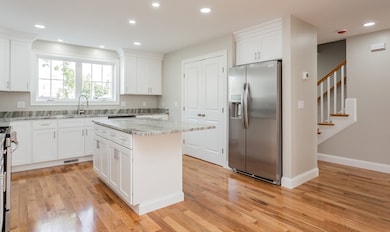
579 Summit St Unit 3 Fall River, MA 02724
Sandy Beach NeighborhoodEstimated payment $3,275/month
Highlights
- Medical Services
- Open Floorplan
- Deck
- Bay View
- Landscaped Professionally
- Property is near public transit and schools
About This Home
Luxury Water-View Living at Summit Landing! End Unit! Perched high above Mount Hope Bay, this stunning new-build triplex offers 3 levels of panoramic views and over 2,200 sq. ft. of refined living space. Step inside and be welcomed to the main floor featuring a sun-filled living room with bay-facing picture window and balcony, plus a gourmet kitchen with large island, stainless steel appliances, and walk-in pantry. Completely designed with open space to have the dining room flow into all living areas. Upstairs, the primary suite boasts a custom-tiled walk-in shower, double vanity, and walk-in closet. There are 2 more bedrooms with a breathtaking view of the bay, full bath, & laundry. The finished lower level offers space for an additional family room, office, or hobby area, with large storage area along with a walk-out to a private floating deck. Hardwood floors, granite counters, and 3-zone heating/cooling complete this custom condo just minutes to shopping, dining, and major routes.
Townhouse Details
Home Type
- Townhome
Est. Annual Taxes
- $5,403
Year Built
- Built in 2022 | Remodeled
HOA Fees
- $300 Monthly HOA Fees
Home Design
- Entry on the 1st floor
- Frame Construction
- Shingle Roof
Interior Spaces
- 2,160 Sq Ft Home
- 3-Story Property
- Open Floorplan
- Recessed Lighting
- Window Screens
- Bonus Room
- Bay Views
- Basement
- Exterior Basement Entry
- Laundry on upper level
Kitchen
- Range
- Microwave
- Freezer
- Dishwasher
- Stainless Steel Appliances
- Solid Surface Countertops
Flooring
- Wood
- Ceramic Tile
- Vinyl
Bedrooms and Bathrooms
- 3 Bedrooms
- Primary bedroom located on second floor
- Linen Closet
- Walk-In Closet
- Dual Vanity Sinks in Primary Bathroom
- Bathtub with Shower
Parking
- 2 Car Parking Spaces
- Off-Street Parking
- Assigned Parking
Outdoor Features
- Balcony
- Deck
- Rain Gutters
- Porch
Utilities
- Forced Air Heating and Cooling System
- 3 Cooling Zones
- 3 Heating Zones
- Heating System Uses Natural Gas
- High Speed Internet
Additional Features
- Landscaped Professionally
- Property is near public transit and schools
Listing and Financial Details
- Assessor Parcel Number M:0B01 B:0000 L:4003,5268858
Community Details
Overview
- Association fees include insurance, maintenance structure, ground maintenance, snow removal, trash, reserve funds
- 3 Units
Amenities
- Medical Services
- Shops
- Coin Laundry
Recreation
- Park
Map
Home Values in the Area
Average Home Value in this Area
Property History
| Date | Event | Price | List to Sale | Price per Sq Ft |
|---|---|---|---|---|
| 10/04/2025 10/04/25 | For Sale | $490,000 | -- | $227 / Sq Ft |
About the Listing Agent
Jamison's Other Listings
Source: MLS Property Information Network (MLS PIN)
MLS Number: 73439689
- 579 Summit St Unit 2
- 30 Broad St
- 391 Clarkson St
- 126 Wheeler St
- 2229 S Main St
- 616 Woodman St
- 39 Hilton St
- 24 Valley St
- 15 Higgins St
- 25 Mathew Rd
- 57 Larouche St
- 29 Robert St
- 17 Lynwood St
- 24 Bronson St
- 4 Bronson St
- 609 King Philip St
- 1852 S Main St
- 1846 S Main St
- 310 King Philip St
- 644-648 King Philip St
- 62 Main Rd
- 62 Main Rd Unit 3
- 57 Walnut St
- 126 Main Rd Unit 1
- 620 Hicks St
- 600 Charles St Unit 3
- 120 Mill St
- 623-631 Birch St Unit 2
- 152 Lepes Rd
- 386 Kilburn St
- 840 Dwelly St Unit 2W
- 168 Brownell St Unit 3
- 576 Slade St Unit 2
- 105 Church St Unit 2
- 106 Kilburn St Unit 1S
- 106 Kilburn St Unit 2S
- 106 Kilburn St Unit 2N
- 106 Kilburn St Unit 3S
- 106 Kilburn St Unit 1N
- 166 Hall St Unit 2
Ask me questions while you tour the home.






