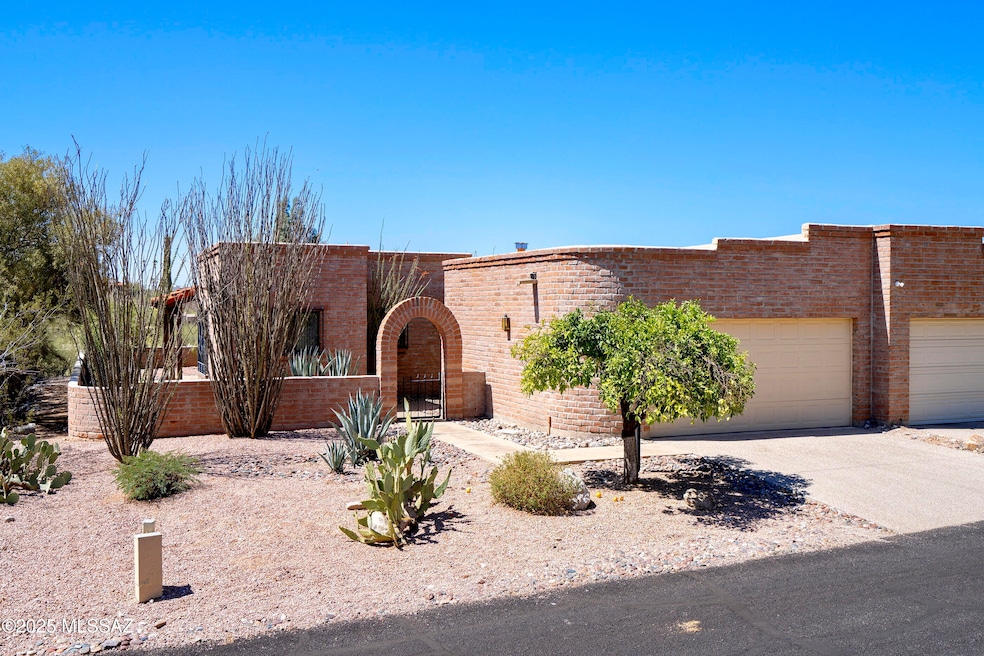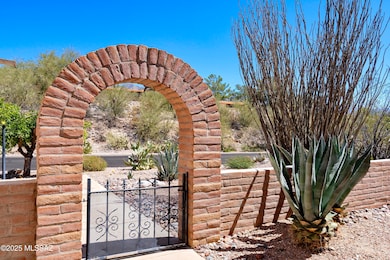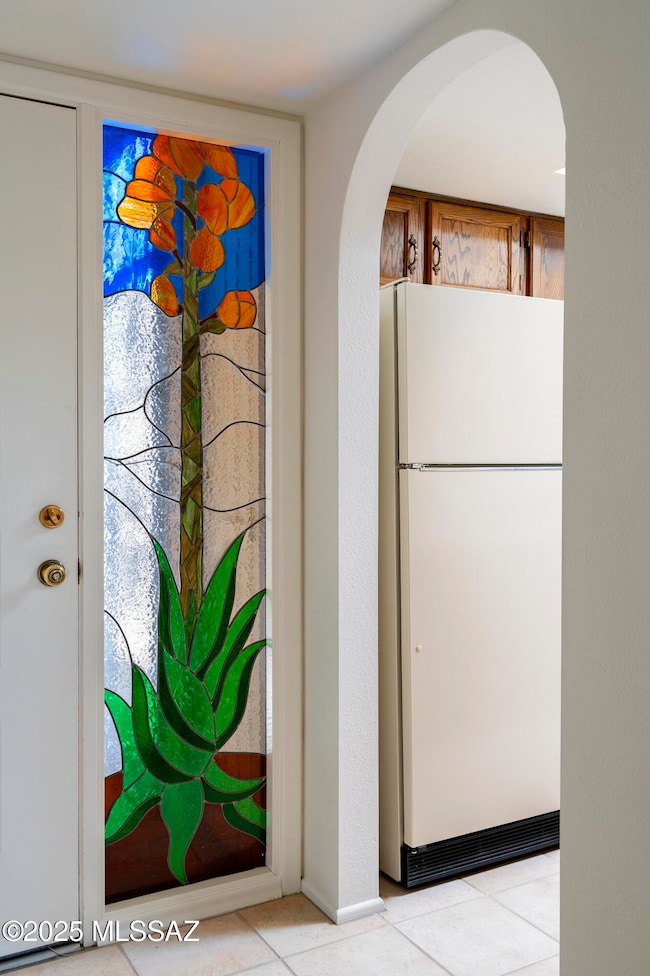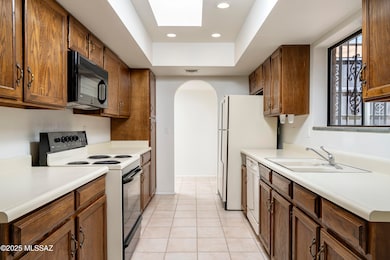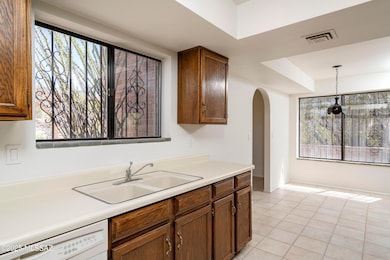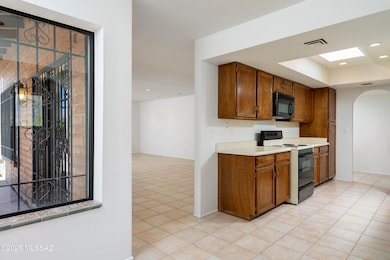
5790 E Chiricahua Trail Tucson, AZ 85750
Estimated payment $2,886/month
Highlights
- Popular Property
- Spa
- City View
- Ventana Vista Elementary School Rated A
- 2 Car Garage
- Bonus Room
About This Home
Tucked away on a quiet, hidden street in the desirable Fairfield community, this 2-bedroom, 2-bathroom townhome is full of potential and ready for your personal vision. The interior has been freshly painted, providing a clean canvas for updates. A classic beehive fireplace adds warmth and character to the living space, while a bonus room off the kitchen offers flexibility as a home office, studio, or cozy den. Enjoy wraparound patios, a 2-car garage, and peaceful open space to the east, with glimpses of city lights adding to the evening ambiance. The HOA includes access to a community pool and spa. Located in a tranquil setting within the Catalina Foothills, this vintage gem offers timeless Southwestern charm in one of Tucson's most sought-after neighborhoods.
Townhouse Details
Home Type
- Townhome
Est. Annual Taxes
- $3,314
Year Built
- Built in 1980
Lot Details
- 6,403 Sq Ft Lot
- Lot Dimensions are 55'x116'
- North Facing Home
- Wrought Iron Fence
- Block Wall Fence
- Desert Landscape
- Back and Front Yard
HOA Fees
- $97 Monthly HOA Fees
Property Views
- City
- Mountain
Home Design
- Territorial Architecture
- Built-Up Roof
- Adobe
Interior Spaces
- 1,611 Sq Ft Home
- Property has 1 Level
- Skylights
- Decorative Fireplace
- Gas Fireplace
- Great Room with Fireplace
- Dining Area
- Bonus Room
Kitchen
- Electric Oven
- Electric Cooktop
- Microwave
- Dishwasher
- Disposal
Flooring
- Carpet
- Ceramic Tile
Bedrooms and Bathrooms
- 2 Bedrooms
- 2 Full Bathrooms
- Bathtub with Shower
- Shower Only
- Exhaust Fan In Bathroom
Laundry
- Laundry in Garage
- Dryer
- Washer
Parking
- 2 Car Garage
- Driveway
Accessible Home Design
- No Interior Steps
- Level Entry For Accessibility
Eco-Friendly Details
- North or South Exposure
Outdoor Features
- Spa
- Covered patio or porch
Schools
- Ventana Vista Elementary School
- Esperero Canyon Middle School
- Catalina Fthls High School
Utilities
- Forced Air Heating and Cooling System
- Heating System Uses Natural Gas
- Natural Gas Water Heater
Community Details
Overview
- Fairfield Community
- Sunrise Terr Vill Th Resub Subdivision
- The community has rules related to deed restrictions, no recreational vehicles or boats
Recreation
- Community Pool
Map
Home Values in the Area
Average Home Value in this Area
Tax History
| Year | Tax Paid | Tax Assessment Tax Assessment Total Assessment is a certain percentage of the fair market value that is determined by local assessors to be the total taxable value of land and additions on the property. | Land | Improvement |
|---|---|---|---|---|
| 2024 | $3,314 | $29,222 | -- | -- |
| 2023 | $3,213 | $27,831 | $0 | $0 |
| 2022 | $3,086 | $26,506 | $0 | $0 |
| 2021 | $3,112 | $24,053 | $0 | $0 |
| 2020 | $3,105 | $24,053 | $0 | $0 |
| 2019 | $2,492 | $24,008 | $0 | $0 |
| 2018 | $2,461 | $21,278 | $0 | $0 |
| 2017 | $2,521 | $21,278 | $0 | $0 |
| 2016 | $2,433 | $20,316 | $0 | $0 |
| 2015 | $2,257 | $19,676 | $0 | $0 |
Property History
| Date | Event | Price | Change | Sq Ft Price |
|---|---|---|---|---|
| 05/20/2025 05/20/25 | For Sale | $449,000 | -- | $279 / Sq Ft |
Purchase History
| Date | Type | Sale Price | Title Company |
|---|---|---|---|
| Interfamily Deed Transfer | -- | -- |
Mortgage History
| Date | Status | Loan Amount | Loan Type |
|---|---|---|---|
| Closed | $80,850 | Unknown |
Similar Homes in Tucson, AZ
Source: MLS of Southern Arizona
MLS Number: 22514040
APN: 109-10-5470
- 5018 N Placita Del Lazo
- 5110 N Placita Del Lazo
- 5084 N Camino Del Lazo
- 5012 N Camino Del Lazo
- 5121 N Apache Hills Trail
- 4741 N Paseo Sonoyta
- 5671 E Camino Del Tronido
- 4711 N Paseo Sonoyta
- 6030 E Territory Dr
- 5354 N Paseo Sonoyta
- 6240 E Frontier Place
- 4600 N Paseo Sonoyta
- 5445 N Camino Del Penoso
- 5301 N Fort Yuma Trail
- 4644 N Avenida Del Cazador
- 5493 N Camino Del Penoso
- 5590 N Cimarron Vista Ct Unit 93
- 4764 N Circulo Del Bac
- 5420 N Suncrest Place
- 5788 E Paseo Cimarron
