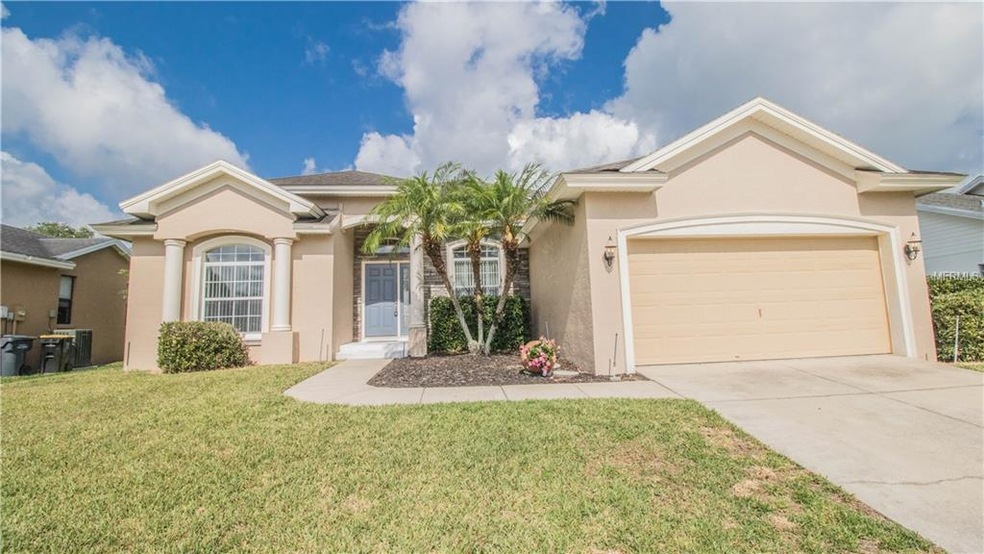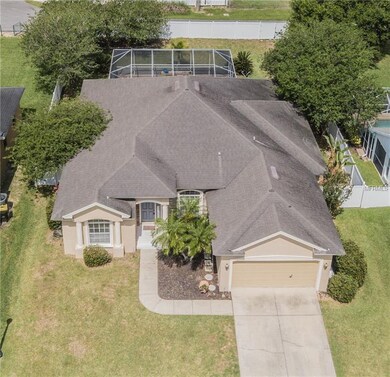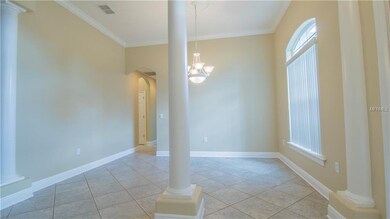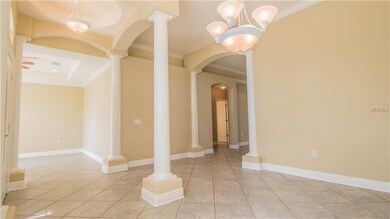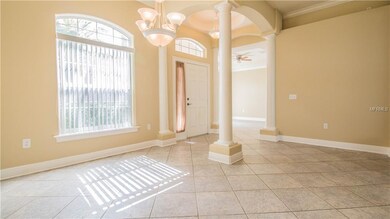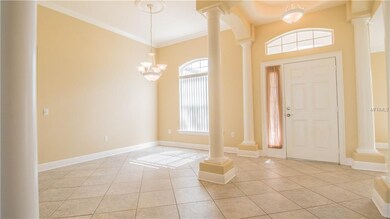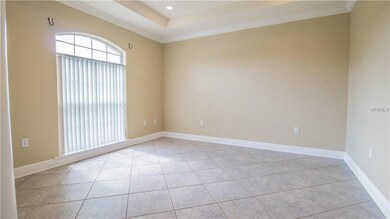
5790 High Ridge Loop Lakeland, FL 33812
Highlights
- Heated In Ground Pool
- Gated Community
- Traditional Architecture
- Lincoln Avenue Academy Rated A-
- Family Room with Fireplace
- Wood Flooring
About This Home
As of June 2019Step into this gorgeous, 5 bedroom, 3 bathroom, split-plan custom home located in a highly sought-after location, situated within a gated neighborhood, and boasts some of the community’s best schools including George Jenkins High School. The yard includes an irrigation system and the home includes a water-softening system. This home displays tile and newer laminate floors in all of the bedrooms. When entering the home, you’ll be greeted by unique columns and a well-lit dining area showcasing a chandelier. The kitchen features stainless steel appliances as well as an island. Off of the kitchen is a spacious great room featuring built-in surround sound a built-in gas fireplace. The large master bathroom features a large, jetted bathtub with separate shower, dual sinks, and 2 individual closets. This home also includes a stunning heated pool and heated spa operated by a saltwater system with a newly replaced propane-gas heater. Don’t miss this incredible opportunity!
Home Details
Home Type
- Single Family
Est. Annual Taxes
- $3,007
Year Built
- Built in 2002
Lot Details
- 10,398 Sq Ft Lot
- East Facing Home
- Irrigation
- Landscaped with Trees
HOA Fees
- $33 Monthly HOA Fees
Parking
- 2 Car Attached Garage
- Tandem Parking
- Driveway
Home Design
- Traditional Architecture
- Stem Wall Foundation
- Shingle Roof
- Block Exterior
- Stucco
Interior Spaces
- 2,559 Sq Ft Home
- Tray Ceiling
- Ceiling Fan
- Wood Burning Fireplace
- Blinds
- Sliding Doors
- Family Room with Fireplace
- Laundry Room
- Attic
Kitchen
- Eat-In Kitchen
- Range
- Microwave
- Dishwasher
Flooring
- Wood
- Tile
Bedrooms and Bathrooms
- 5 Bedrooms
- Walk-In Closet
- 3 Full Bathrooms
Pool
- Heated In Ground Pool
- Heated Spa
- In Ground Spa
- Saltwater Pool
- Outdoor Shower
Outdoor Features
- Screened Patio
Schools
- Valleyview Elementary School
- Lakeland Highlands Middl Middle School
- George Jenkins High School
Utilities
- Central Heating and Cooling System
- Electric Water Heater
- Water Softener
- Cable TV Available
Listing and Financial Details
- Down Payment Assistance Available
- Homestead Exemption
- Visit Down Payment Resource Website
- Tax Lot 14
- Assessor Parcel Number 24-29-16-284559-000140
Community Details
Overview
- Brian Dhue Association
- Highlands Ridge Ph 03 Subdivision
Security
- Gated Community
Ownership History
Purchase Details
Home Financials for this Owner
Home Financials are based on the most recent Mortgage that was taken out on this home.Purchase Details
Home Financials for this Owner
Home Financials are based on the most recent Mortgage that was taken out on this home.Purchase Details
Purchase Details
Home Financials for this Owner
Home Financials are based on the most recent Mortgage that was taken out on this home.Similar Homes in Lakeland, FL
Home Values in the Area
Average Home Value in this Area
Purchase History
| Date | Type | Sale Price | Title Company |
|---|---|---|---|
| Warranty Deed | $307,500 | Easy Title Company Llc | |
| Special Warranty Deed | $210,000 | Midflorida Title Professiona | |
| Trustee Deed | -- | None Available | |
| Warranty Deed | $42,000 | -- |
Mortgage History
| Date | Status | Loan Amount | Loan Type |
|---|---|---|---|
| Previous Owner | $30,000 | Unknown | |
| Previous Owner | $204,676 | FHA | |
| Previous Owner | $337,500 | Unknown | |
| Previous Owner | $75,000 | Credit Line Revolving | |
| Previous Owner | $28,000 | New Conventional | |
| Previous Owner | $219,050 | No Value Available |
Property History
| Date | Event | Price | Change | Sq Ft Price |
|---|---|---|---|---|
| 06/04/2019 06/04/19 | Sold | $307,500 | -3.6% | $120 / Sq Ft |
| 05/17/2019 05/17/19 | Pending | -- | -- | -- |
| 05/14/2019 05/14/19 | For Sale | $319,000 | 0.0% | $125 / Sq Ft |
| 08/17/2018 08/17/18 | Off Market | $2,200 | -- | -- |
| 01/01/2018 01/01/18 | Rented | $2,200 | 0.0% | -- |
| 12/15/2017 12/15/17 | Under Contract | -- | -- | -- |
| 11/16/2017 11/16/17 | Price Changed | $2,200 | -8.3% | $1 / Sq Ft |
| 10/19/2017 10/19/17 | Price Changed | $2,400 | -7.7% | $1 / Sq Ft |
| 09/29/2017 09/29/17 | For Rent | $2,600 | 0.0% | -- |
| 03/08/2012 03/08/12 | Sold | $210,000 | 0.0% | $82 / Sq Ft |
| 01/10/2012 01/10/12 | Pending | -- | -- | -- |
| 12/20/2011 12/20/11 | For Sale | $210,000 | -- | $82 / Sq Ft |
Tax History Compared to Growth
Tax History
| Year | Tax Paid | Tax Assessment Tax Assessment Total Assessment is a certain percentage of the fair market value that is determined by local assessors to be the total taxable value of land and additions on the property. | Land | Improvement |
|---|---|---|---|---|
| 2023 | $2,705 | $198,646 | $0 | $0 |
| 2022 | $2,587 | $192,860 | $0 | $0 |
| 2021 | $2,579 | $187,243 | $0 | $0 |
| 2020 | $2,540 | $184,658 | $0 | $0 |
| 2018 | $3,007 | $212,910 | $0 | $0 |
| 2017 | $2,936 | $208,531 | $0 | $0 |
| 2016 | $2,902 | $204,242 | $0 | $0 |
| 2015 | $2,494 | $202,822 | $0 | $0 |
| 2014 | $2,769 | $201,212 | $0 | $0 |
Agents Affiliated with this Home
-
Jen Lysak

Seller's Agent in 2019
Jen Lysak
EXP REALTY LLC
(863) 370-1793
29 in this area
275 Total Sales
-
Rusty Shinault

Buyer's Agent in 2019
Rusty Shinault
EXP REALTY LLC
(863) 838-3973
6 in this area
69 Total Sales
-
Mindy Hunley

Seller's Agent in 2018
Mindy Hunley
TRIBUTE REALTY LLC
(863) 669-0528
1 in this area
51 Total Sales
-
Shawnee McCawley

Buyer's Agent in 2018
Shawnee McCawley
TRIBUTE REALTY LLC
(863) 559-2122
13 in this area
58 Total Sales
-
Trevor Puskar
T
Seller's Agent in 2012
Trevor Puskar
BHHS FLORIDA PROPERTIES GROUP
3 Total Sales
-
Becky Lane

Buyer's Agent in 2012
Becky Lane
RE/MAX
(863) 602-8605
3 in this area
52 Total Sales
Map
Source: Stellar MLS
MLS Number: L4907906
APN: 24-29-16-284559-000140
- 2728 Sunrise Landing Ln
- 6050 Eagle Pointe Dr
- 2330 Peterson Rd
- 2597 Highlands Vue Pkwy
- 2556 Roslyn Ln
- 6094 Eagle Pointe Dr
- 2743 Verandah Vue Way
- 5556 Vintage View Blvd
- 5612 Vintage View Blvd
- 5634 Moon Valley Dr
- 5405 Delphi Hills Cir
- 5829 Valentino Way
- 5847 Valentino Way
- 5519 Club Hill W
- 6244 Napa Dr
- 5806 Valentino Way
- 2948 Vintage View Cir
- 5147 Kinsley Dr
- 5155 Kinsley Dr
- 5135 Kinsley Dr
