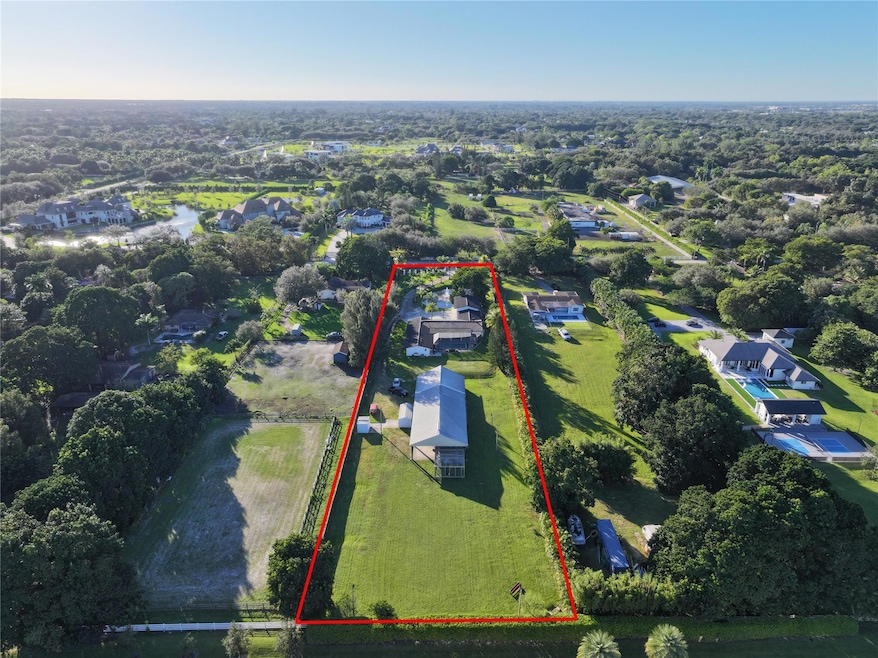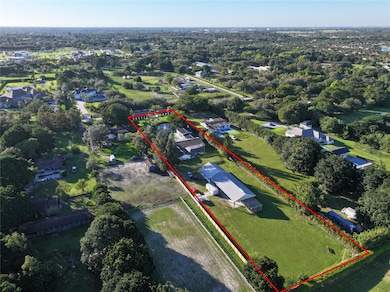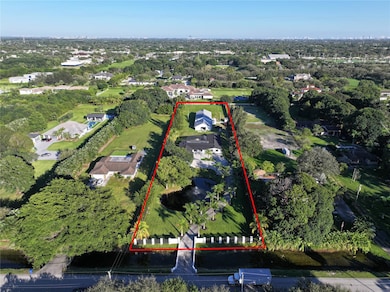
5790 Melaleuca Rd Southwest Ranches, FL 33330
Sunshine Ranches NeighborhoodEstimated payment $17,033/month
Highlights
- 132 Feet of Waterfront
- Barn
- Private Pool
- Hawkes Bluff Elementary School Rated A-
- Horses Allowed in Community
- Maid or Guest Quarters
About This Home
***COMPLETELY REMODELED FROM HEAD TO TOE, FOR THOSE STILL ENJOYING THE EQUESTRAIN LIFESTYLE SOUTHWEST RANCHES HAS TO OFFER!!!*** NESTLED ON 1.85 ACRES, FULLY FENCED IN &GATED PROPERTY CHECKS ALL THE BOXES. GREETED BY A BEAUTIFUL FRONT POND W/FOUNTAIN &WINDING DRIVEWAY. TOTALING OVER 5,500 SQFT,THE MAIN HOUSE FEATURES 4 BEDRMS/2 BATHS,OVERSIZED 4 CAR GARAGE W/ A/C & ROOM FOR CAR LIFTS. GOURMET KITCHEN W/HUGE ISLAND,S/S APPL PACKAGE &WATERFALL EDGES. NEWER ROOF,ALL NEW IMPACT GLASS,FLOORING &BATHRMS. SCREENED-IN POOL. ATTACHED 2 BEDRM/1BATH APARTMENT W/KITCHEN, LIVING RM W/SEPARATE PRIVATE ENTRANCE. REMODELED 4 STALL CBS BARN W/TACK/FEED ROOM/OFFICE & AN ATTACHED COVERED 45’ X 40’ ARENA FOR THE RIDING ENTHUSIAST OR SPORTS COURT. ADDITIONAL STORAGE SHED W/ELECTRICITY TO STORE YOUR EQUIPMENT.
Home Details
Home Type
- Single Family
Est. Annual Taxes
- $1,989
Year Built
- Built in 1978
Lot Details
- 1.85 Acre Lot
- Lot Dimensions are 132 x 610
- 132 Feet of Waterfront
- Home fronts a canal
- South Facing Home
- Fenced
- Interior Lot
- Paved or Partially Paved Lot
- Sprinkler System
- Property is zoned RR
HOA Fees
- $75 Monthly HOA Fees
Parking
- 4 Car Attached Garage
- 10 Detached Carport Spaces
- Garage Door Opener
- Circular Driveway
- Guest Parking
Property Views
- Water
- Pool
Home Design
- Spanish Tile Roof
Interior Spaces
- 3,059 Sq Ft Home
- 1-Story Property
- Furnished or left unfurnished upon request
- Ceiling Fan
- Fireplace
- Blinds
- Entrance Foyer
- Family Room
- Formal Dining Room
- Den
- Recreation Room
- Screened Porch
- Vinyl Flooring
Kitchen
- Breakfast Area or Nook
- Built-In Oven
- Electric Range
- Microwave
- Dishwasher
- Kitchen Island
- Disposal
Bedrooms and Bathrooms
- 6 Main Level Bedrooms
- Stacked Bedrooms
- Maid or Guest Quarters
- In-Law or Guest Suite
- 3 Full Bathrooms
Laundry
- Laundry in Garage
- Dryer
- Washer
Home Security
- Impact Glass
- Fire Sprinkler System
Pool
- Private Pool
- Screen Enclosure
Outdoor Features
- Open Patio
- Shed
Schools
- Hawkes Bluff Elementary School
- Silver Trail Middle School
- West Broward High School
Farming
- Barn
Utilities
- Central Heating and Cooling System
- Well
- Electric Water Heater
- Water Softener is Owned
- Septic Tank
- Cable TV Available
Listing and Financial Details
- Assessor Parcel Number 504035010134
Community Details
Overview
- Sunshine Ranches Subdivision
Recreation
- Horses Allowed in Community
Map
Home Values in the Area
Average Home Value in this Area
Tax History
| Year | Tax Paid | Tax Assessment Tax Assessment Total Assessment is a certain percentage of the fair market value that is determined by local assessors to be the total taxable value of land and additions on the property. | Land | Improvement |
|---|---|---|---|---|
| 2025 | $1,989 | $1,276,110 | $321,870 | $954,240 |
| 2024 | $1,989 | $1,014,620 | -- | -- |
| 2023 | $1,989 | $838,540 | $0 | $0 |
| 2022 | $1,909 | $762,310 | $0 | $0 |
| 2021 | $1,421 | $693,010 | $321,870 | $371,140 |
| 2020 | $9,369 | $456,530 | $125,340 | $331,190 |
| 2019 | $6,680 | $338,820 | $0 | $0 |
| 2018 | $6,582 | $332,510 | $0 | $0 |
| 2017 | $6,166 | $325,680 | $0 | $0 |
| 2016 | $5,978 | $318,990 | $0 | $0 |
| 2015 | $6,027 | $316,780 | $0 | $0 |
| 2014 | $6,064 | $314,270 | $0 | $0 |
| 2013 | -- | $0 | $0 | $0 |
Property History
| Date | Event | Price | Change | Sq Ft Price |
|---|---|---|---|---|
| 05/27/2025 05/27/25 | For Sale | $2,999,900 | -- | $981 / Sq Ft |
Purchase History
| Date | Type | Sale Price | Title Company |
|---|---|---|---|
| Warranty Deed | $1,875,000 | None Listed On Document | |
| Warranty Deed | $800,000 | Attorney | |
| Interfamily Deed Transfer | -- | Attorney | |
| Warranty Deed | $197,143 | -- |
Mortgage History
| Date | Status | Loan Amount | Loan Type |
|---|---|---|---|
| Previous Owner | $574,815 | Balloon | |
| Previous Owner | $100,000 | Future Advance Clause Open End Mortgage | |
| Previous Owner | $487,000 | Credit Line Revolving | |
| Previous Owner | $300,000 | Credit Line Revolving | |
| Previous Owner | $300,000 | Credit Line Revolving |
Similar Homes in the area
Source: BeachesMLS (Greater Fort Lauderdale)
MLS Number: F10505812
APN: 50-40-35-01-0134
- 13001 Lewin Ln
- 5750 James B Pirtle Ave
- 5671 SW 130th Ave
- 6125 Stallion Way
- 5500 SW 128th Ave
- 5701 SW 134th Ave
- 5290 SW 130th Ave
- 13494 Stirling Rd
- 13500 Stirling Rd
- 6541 Melaleuca Rd
- 12851 Luray Rd
- 12378 SW 52nd Ct
- 12371 SW 52nd St
- 12850 Luray Rd
- 13320 Luray Rd
- 12368 SW 51st Ct
- 0 SW 130th Ave Unit F10396693
- 11906 SW 59th Ct
- 5112 SW 123rd Ave Unit 5122
- 5138 SW 122nd Terrace


