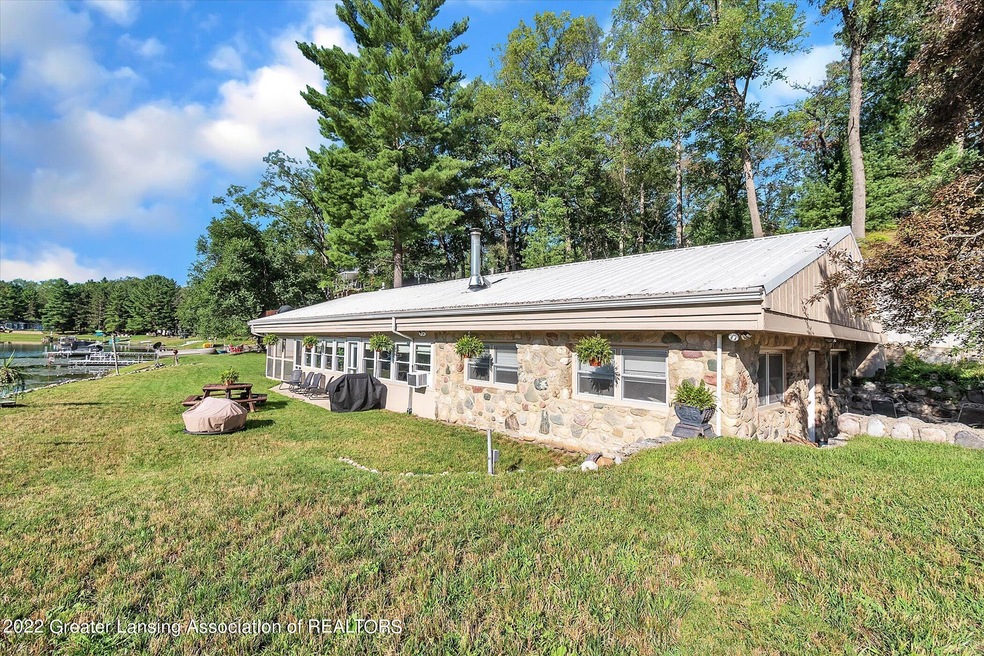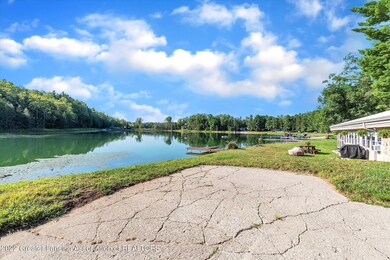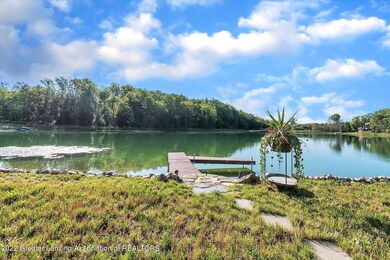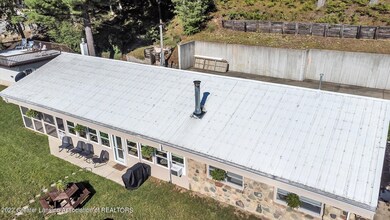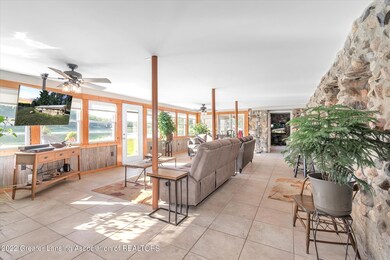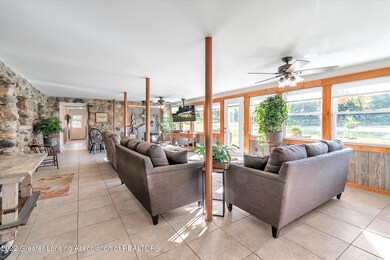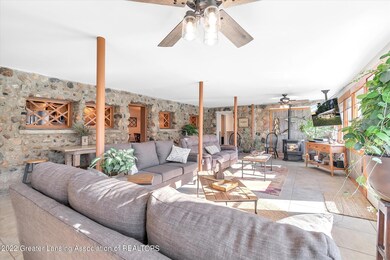
5790 S Townsend Cir Baldwin, MI 49304
Highlights
- Lake Front
- Guest House
- Lake Privileges
- Docks
- Fishing
- Community Lake
About This Home
As of December 2022One of a kind lakefront home on 1.01 acres in the Hamlin Townsend Lakes Association in Baldwin MI. 4 beds/2 baths on quiet Townsend Lake. Relax in your living room with a view of the lake and all the wildlife it offers! Take a walk on the dock and throw a line in the water. This home has been updated, all new floors, new kitchen appliances, screened in porch, rooftop patio, private studio apartment in the garage. Large kitchen with an island and dining space. Granite countertops, perfect for entertaining. Two car garage and large shed for storing all your gear. It offers year around living or a great summer get away. It is close to great snowmobile and ORV trails and steel head fishing on the Pere Marquette River. The Hamlin Townsend Lakes Association has 300 acres for you to enjoy.
Last Agent to Sell the Property
RE/MAX Real Estate Professionals Dewitt License #6501164727 Listed on: 08/11/2022

Last Buyer's Agent
Non Member
Non Member Office
Home Details
Home Type
- Single Family
Est. Annual Taxes
- $2,276
Year Built
- Built in 1940 | Remodeled
Lot Details
- 1.01 Acre Lot
- Lot Dimensions are 200x224
- Lake Front
- Property fronts a county road
- East Facing Home
- Wood Fence
- Few Trees
- Front Yard
HOA Fees
- $13 Monthly HOA Fees
Home Design
- Ranch Style House
- Slab Foundation
- Metal Roof
- Wood Siding
Interior Spaces
- 1,917 Sq Ft Home
- Ceiling Fan
- Recessed Lighting
- Decorative Fireplace
- Self Contained Fireplace Unit Or Insert
- Fireplace With Glass Doors
- Fireplace Features Blower Fan
- Gas Log Fireplace
- Propane Fireplace
- Double Pane Windows
- Blinds
- Window Screens
- Living Room
- Dining Room
- Screened Porch
- Storage
- Lake Views
- Fire and Smoke Detector
Kitchen
- Eat-In Kitchen
- <<selfCleaningOvenToken>>
- Free-Standing Electric Range
- <<microwave>>
- ENERGY STAR Qualified Refrigerator
- Ice Maker
- <<ENERGY STAR Qualified Dishwasher>>
- Kitchen Island
- Granite Countertops
Flooring
- Carpet
- Ceramic Tile
Bedrooms and Bathrooms
- 4 Bedrooms
- Fireplace in Bedroom
- 2 Full Bathrooms
Laundry
- Laundry Room
- Laundry on main level
- Sink Near Laundry
- Washer and Electric Dryer Hookup
Parking
- Garage
- Garage Door Opener
- Gravel Driveway
- Additional Parking
- Off-Street Parking
Outdoor Features
- Docks
- Lake Privileges
- Patio
- Shed
- Rain Gutters
Additional Homes
- Guest House
Utilities
- No Cooling
- Forced Air Heating System
- Heating System Uses Propane
- Pellet Stove burns compressed wood to generate heat
- 220 Volts in Kitchen
- 200+ Amp Service
- Propane
- Well
- ENERGY STAR Qualified Water Heater
- Septic Tank
- No Internet Available
- Satellite Dish
- Cable TV Not Available
Community Details
Overview
- Hamlin Townsend Lakes Association
- Community Lake
Recreation
- Recreation Facilities
- Fishing
Ownership History
Purchase Details
Home Financials for this Owner
Home Financials are based on the most recent Mortgage that was taken out on this home.Purchase Details
Home Financials for this Owner
Home Financials are based on the most recent Mortgage that was taken out on this home.Purchase Details
Home Financials for this Owner
Home Financials are based on the most recent Mortgage that was taken out on this home.Purchase Details
Purchase Details
Purchase Details
Similar Homes in Baldwin, MI
Home Values in the Area
Average Home Value in this Area
Purchase History
| Date | Type | Sale Price | Title Company |
|---|---|---|---|
| Deed | $299,000 | -- | |
| Grant Deed | $140,000 | -- | |
| Warranty Deed | $140,000 | -- | |
| Warranty Deed | $86,000 | -- | |
| Warranty Deed | $55,000 | -- | |
| Warranty Deed | -- | -- |
Mortgage History
| Date | Status | Loan Amount | Loan Type |
|---|---|---|---|
| Previous Owner | $133,000 | New Conventional | |
| Previous Owner | $133,000 | New Conventional | |
| Previous Owner | $93,379 | No Value Available |
Property History
| Date | Event | Price | Change | Sq Ft Price |
|---|---|---|---|---|
| 12/02/2022 12/02/22 | For Sale | $299,900 | 0.0% | $156 / Sq Ft |
| 12/01/2022 12/01/22 | Sold | $299,900 | 0.0% | $156 / Sq Ft |
| 12/01/2022 12/01/22 | Sold | $299,900 | 0.0% | $156 / Sq Ft |
| 10/26/2022 10/26/22 | Pending | -- | -- | -- |
| 10/25/2022 10/25/22 | Pending | -- | -- | -- |
| 08/11/2022 08/11/22 | For Sale | $299,900 | +114.2% | $156 / Sq Ft |
| 09/06/2018 09/06/18 | Sold | $140,000 | +0.1% | $78 / Sq Ft |
| 07/13/2018 07/13/18 | Pending | -- | -- | -- |
| 04/23/2018 04/23/18 | For Sale | $139,900 | -- | $78 / Sq Ft |
Tax History Compared to Growth
Tax History
| Year | Tax Paid | Tax Assessment Tax Assessment Total Assessment is a certain percentage of the fair market value that is determined by local assessors to be the total taxable value of land and additions on the property. | Land | Improvement |
|---|---|---|---|---|
| 2025 | $3,420 | $160,900 | $0 | $0 |
| 2024 | $3,420 | $148,300 | $0 | $0 |
| 2022 | $2,331 | $106,400 | $0 | $0 |
| 2021 | $2,275 | $93,500 | $0 | $0 |
| 2020 | $2,214 | $80,600 | $0 | $0 |
| 2019 | $2,168 | $87,600 | $0 | $0 |
| 2018 | $2,587 | $86,200 | $0 | $0 |
| 2017 | $2,515 | $87,200 | $0 | $0 |
| 2016 | $2,660 | $86,300 | $0 | $0 |
| 2015 | -- | $87,400 | $0 | $0 |
| 2014 | -- | $87,600 | $0 | $0 |
Agents Affiliated with this Home
-
NON Member WCAR Agent
N
Seller's Agent in 2022
NON Member WCAR Agent
NON Member WCAR
(231) 796-3640
542 Total Sales
-
Charlyn Cosgrove

Seller's Agent in 2022
Charlyn Cosgrove
RE/MAX Michigan
(517) 599-8031
66 Total Sales
-
N
Buyer's Agent in 2022
Nathan Bailey
Crossroads Realty of Michigan
-
N
Buyer's Agent in 2022
Non Member
Non Member Office
-
Dana Randall

Seller's Agent in 2018
Dana Randall
North West Realty, LLC
(231) 349-2951
241 Total Sales
Map
Source: Greater Lansing Association of Realtors®
MLS Number: 267708
APN: 11-270-041-00
- 6121 S Hamlin Cir
- 11237 S Rabbit Rd
- 5268 S Arrowhead Trail
- 4827 W Unora Park Dr
- 4643 W Unora Park Dr
- 2680 W Wilmas Way
- V/L Cherry St
- V/L Highway 10 NW
- 425 6th St Unit VOB
- V/L Wilma's Way
- VL S Peacock Trail
- 4953 S M 37
- 5707 S Guthrie Blvd
- 4223 S Harvard Ave
- 2438 W Carrolls Trail
- V/L W Lake Murray St
- Hillcrest Boulevard Block 58 Lot 27-30
- 2263 W Riverbend Trail
- 1886 W Jerry Ave
- 2112 W Bal-San Dr
