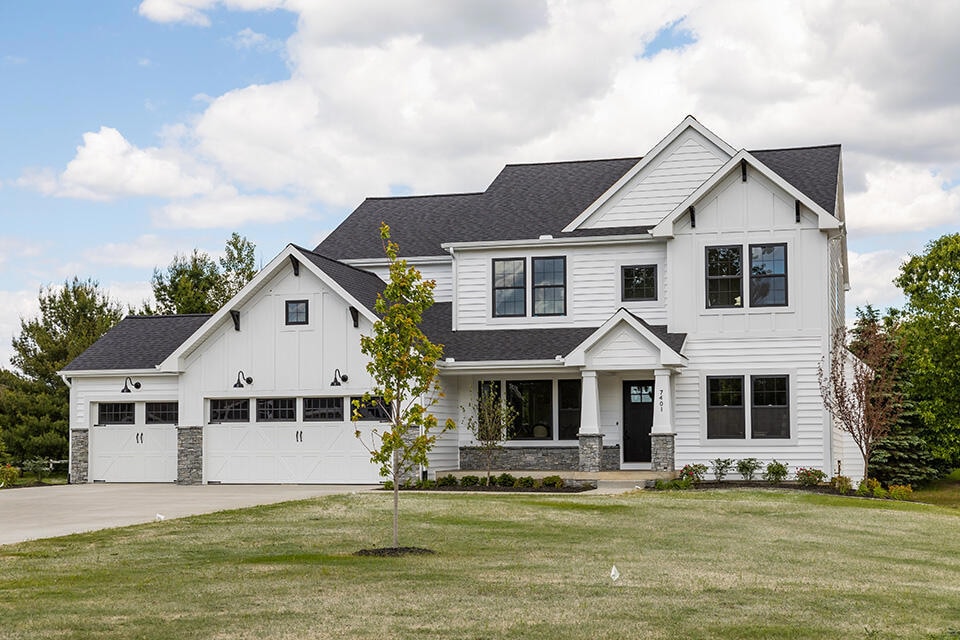
5791 Boxthorn Trail Kalamazoo, MI 49009
Highlights
- Under Construction
- 0.83 Acre Lot
- Mud Room
- Moorsbridge Elementary School Rated A
- Colonial Architecture
- Breakfast Area or Nook
About This Home
As of July 2025Newly constructed colonial in the Applegate Pines Community. This new home boasts features including: 10-yr structural warranty, energy efficiency, 200 AMP service, humidifier, 75-gallon water heater upgrade, 3-car attached garage, French door entry to den, 8ft Craftsman built-in bench, 42'' interior fireplace with Craftsman mantle with legs, 2 zone system, GE Gourmet Kitchen with single oven, gas cooktop, microhood, and dishwasher, quartz kitchen counters including island, finished daylight basement including: guest bedroom w/direct access to full bathroom, kitchenette, and rec room, laminate wood flooring on entire main level, tile floor in master bath with tile shower and dual sinks, upper level laundry, upper junior suite bedroom with private bath, and covered front porch entry.
Home Details
Home Type
- Single Family
Est. Annual Taxes
- $625
Year Built
- Built in 2024 | Under Construction
Lot Details
- 0.83 Acre Lot
- Lot Dimensions are 189x298x122x330
- Property fronts a private road
HOA Fees
- $125 Monthly HOA Fees
Parking
- 3 Car Attached Garage
- Garage Door Opener
Home Design
- Colonial Architecture
- Brick or Stone Mason
- Composition Roof
- Vinyl Siding
- Stone
Interior Spaces
- 2-Story Property
- Low Emissivity Windows
- Insulated Windows
- Window Screens
- Mud Room
- Family Room with Fireplace
Kitchen
- Breakfast Area or Nook
- Oven
- Cooktop
- Microwave
- Dishwasher
- Kitchen Island
Flooring
- Carpet
- Laminate
- Tile
- Vinyl
Bedrooms and Bathrooms
- 6 Bedrooms
Laundry
- Laundry Room
- Laundry on upper level
Basement
- Basement Fills Entire Space Under The House
- 1 Bedroom in Basement
- Natural lighting in basement
Outdoor Features
- Porch
Utilities
- Humidifier
- Forced Air Heating and Cooling System
- Heating System Uses Natural Gas
- Natural Gas Water Heater
Listing and Financial Details
- Home warranty included in the sale of the property
Ownership History
Purchase Details
Home Financials for this Owner
Home Financials are based on the most recent Mortgage that was taken out on this home.Similar Homes in Kalamazoo, MI
Home Values in the Area
Average Home Value in this Area
Purchase History
| Date | Type | Sale Price | Title Company |
|---|---|---|---|
| Warranty Deed | $96,000 | None Listed On Document | |
| Warranty Deed | $96,000 | None Listed On Document |
Mortgage History
| Date | Status | Loan Amount | Loan Type |
|---|---|---|---|
| Open | $654,838 | New Conventional | |
| Closed | $654,838 | New Conventional |
Property History
| Date | Event | Price | Change | Sq Ft Price |
|---|---|---|---|---|
| 07/31/2025 07/31/25 | Sold | $806,170 | +0.2% | $183 / Sq Ft |
| 12/30/2024 12/30/24 | Pending | -- | -- | -- |
| 12/30/2024 12/30/24 | For Sale | $804,270 | -- | $182 / Sq Ft |
Tax History Compared to Growth
Tax History
| Year | Tax Paid | Tax Assessment Tax Assessment Total Assessment is a certain percentage of the fair market value that is determined by local assessors to be the total taxable value of land and additions on the property. | Land | Improvement |
|---|---|---|---|---|
| 2025 | $94 | $42,500 | $0 | $0 |
| 2024 | $94 | $42,500 | $0 | $0 |
| 2023 | $90 | $37,100 | $0 | $0 |
| 2022 | $590 | $37,100 | $0 | $0 |
Agents Affiliated with this Home
-

Seller's Agent in 2025
Michael McGivney
Allen Edwin Realty
(810) 202-7063
52 in this area
3,125 Total Sales
-

Buyer's Agent in 2025
Paul Valentin
Jaqua, REALTORS
(269) 341-4300
8 in this area
129 Total Sales
Map
Source: Southwestern Michigan Association of REALTORS®
MLS Number: 24064108
APN: 09-13-120-013
- 5788 Boxthorn Trail
- 5804 Boxthorn Trail
- 5849 Gavin Ln
- 5928 Boxthorn Trail
- 5978 Boxthorn Trail
- Traditions 2900 V8.2b Plan at Applegate Pines
- Traditions 3400 V8.0b Plan at Applegate Pines
- Traditions 1600 V8.0b Plan at Applegate Pines
- Traditions 3100 Plan at Applegate Pines
- Traditions 3390 V8.2b Plan at Applegate Pines
- Traditions 2350 V8.0b Plan at Applegate Pines
- Traditions 2800 V8.0b Plan at Applegate Pines
- 7337 Roslindale Trail
- 7317 Waltham Dr
- 7449 S 10th St
- 6061 Equestrian Woods Ct
- 6107 Equestrian Woods Ct Unit 267
- 7361 Hopkinton Dr
- 5661 Attleberry Ave
- 7276 Annandale Dr

