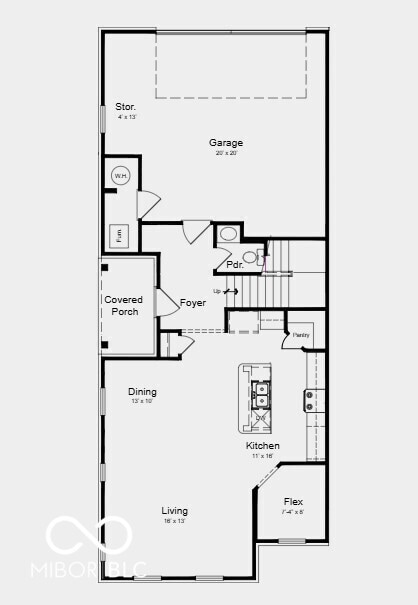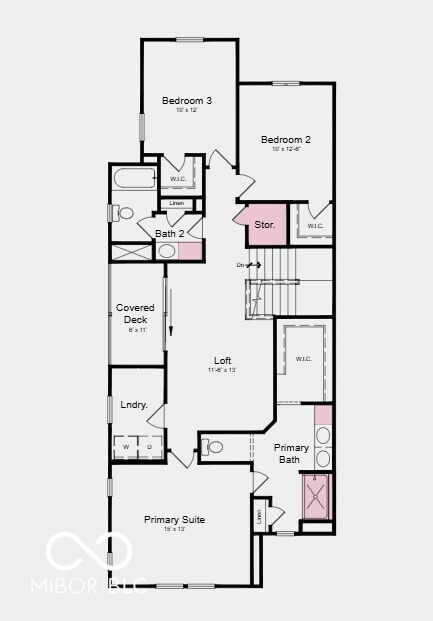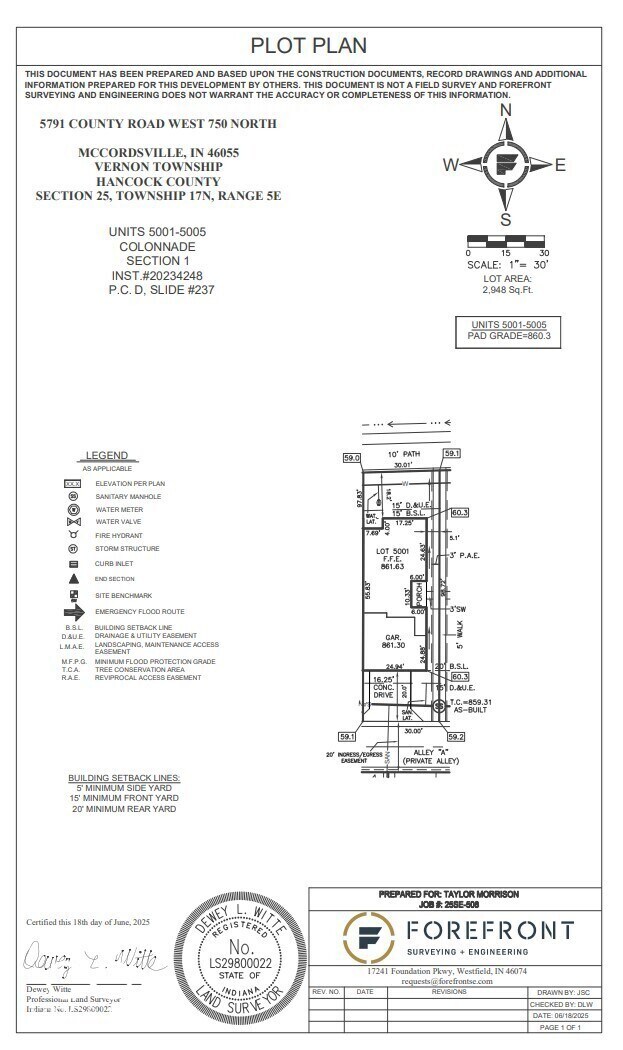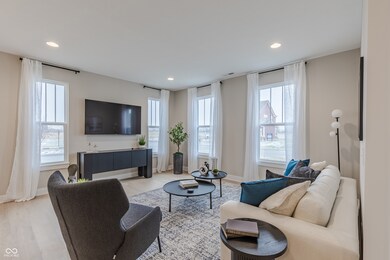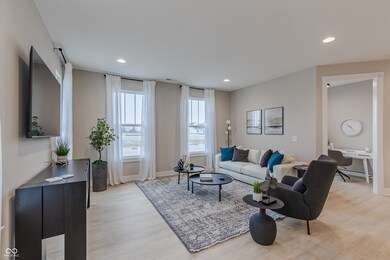5791 Cr W 750 N McCordsville, IN 46055
Greenfield NeighborhoodEstimated payment $2,504/month
Highlights
- Home Under Construction
- Farmhouse Style Home
- Woodwork
- McCordsville Elementary School Rated A-
- 2 Car Attached Garage
- Walk-In Closet
About This Home
What's Special: End Unit | Close to Trails | North Facing Lot | Dedicated Home Office | Loft - New Construction - February Completion! Built by Taylor Morrison, America's Most Trusted Homebuilder. Welcome to the Uptown at 5791 CR W 750 N in Colonnade! Step inside from the covered porch into a welcoming foyer that opens to a spacious, open-concept layout. The kitchen flows into the dining area and great room, creating a cozy space for everyday living and special gatherings. Just off the great room, a flexible room offers the perfect spot for a home office or playroom. Upstairs, an airy loft leads to a covered deck, ideal for relaxing evenings. The nearby laundry room adds everyday convenience, while the primary suite at the front of the home offers privacy and comfort with an extended dual sink vanity, roomy shower, and large walk-in closet. Two additional bedrooms, each with walk-in closets, and a full bath complete the second floor. In McCordsville, you'll enjoy peaceful pond views, scenic walking trails, and wide-open green spaces right outside your door. Plus, the upcoming McCord Square Downtown District will bring even more excitement with an outdoor amphitheater for concerts, community events, and lively gatherings. Additional highlights include: water softener rough-in located in the laundry room, storage closet added upstairs, walk-in shower with a shelf in the primary bathroom, and a dual sink vanity in the primary bathroom. Photos are for representative purposes only. MLS#22072636
Home Details
Home Type
- Single Family
Year Built
- Home Under Construction
Lot Details
- 2,948 Sq Ft Lot
- Landscaped with Trees
HOA Fees
- $250 Monthly HOA Fees
Parking
- 2 Car Attached Garage
- Alley Access
- Garage Door Opener
Home Design
- Farmhouse Style Home
- Brick Exterior Construction
- Slab Foundation
- Cement Siding
Interior Spaces
- 2-Story Property
- Woodwork
- Entrance Foyer
- Combination Dining and Living Room
- Attic Access Panel
- Fire and Smoke Detector
Kitchen
- Electric Oven
- Microwave
- Dishwasher
- Disposal
Flooring
- Carpet
- Vinyl Plank
Bedrooms and Bathrooms
- 3 Bedrooms
- Walk-In Closet
Laundry
- Laundry Room
- Laundry on upper level
- Washer and Dryer Hookup
Schools
- Mccordsville Elementary School
- Mt Vernon Middle School
- Mt Vernon High School
Utilities
- Forced Air Heating and Cooling System
- Electric Water Heater
Community Details
- Association fees include lawncare, maintenance structure, maintenance, snow removal
- Association Phone (317) 863-2059
- Colonnade Towns Subdivision
- Property managed by OMNI Management
- The community has rules related to covenants, conditions, and restrictions
Listing and Financial Details
- Legal Lot and Block 5-001 / 1
- Assessor Parcel Number 300125300026501018
Map
Home Values in the Area
Average Home Value in this Area
Property History
| Date | Event | Price | List to Sale | Price per Sq Ft |
|---|---|---|---|---|
| 11/10/2025 11/10/25 | For Sale | $359,999 | -- | $178 / Sq Ft |
Source: MIBOR Broker Listing Cooperative®
MLS Number: 22072636
- 5799 Cr W 750 N
- 5790 Arcade Blvd
- 5786 Arcade Blvd
- 5778 Arcade Blvd
- 5774 Arcade Blvd
- Burg Plan at Colonnade - Townhomes
- Berkeley Plan at Colonnade - Cornerstone
- Marin Plan at Colonnade - Cornerstone
- Midtown Plan at Colonnade - Townhomes
- Soho Plan at Colonnade - Cornerstone
- Uptown Plan at Colonnade - Townhomes
- Sonoma Plan at Colonnade - Cornerstone
- Metro Plan at Colonnade - Townhomes
- Brooklyn Plan at Colonnade - Cornerstone
- Chelsea Plan at Colonnade - Cornerstone
- Tribeca Plan at Colonnade - Cornerstone
- 5738 Palazzo Ln
- 5661 Arcade Blvd
- 5675 Arcade Blvd
- 5713 Palazzo Ln
- 5811 Main St Unit 1-319.1407292
- 5811 Main St Unit 1-321.1407301
- 5811 Main St Unit 2-317.1407294
- 5811 Main St Unit 1-217.1407295
- 5811 Main St Unit 1-305.1407296
- 5811 Main St Unit 2-311.1407303
- 5811 Main St Unit 1-229.1407291
- 5811 Main St Unit 1-323.1407298
- 5811 Main St Unit 2-213.1407302
- 5811 Main St Unit 2-309.1407300
- 5811 Main St Unit 2-131.1407293
- 5811 Main St Unit 2-203.1407299
- 5811 Main St Unit 2-327.1407297
- 5812 Main St
- 7457 N Kensington Way
- 6348 W 750 N
- 7298 Kensington Way
- 7357 N Gateway Crossing
- 6999 N Abilene Way
- 6880 N Abilene Way

