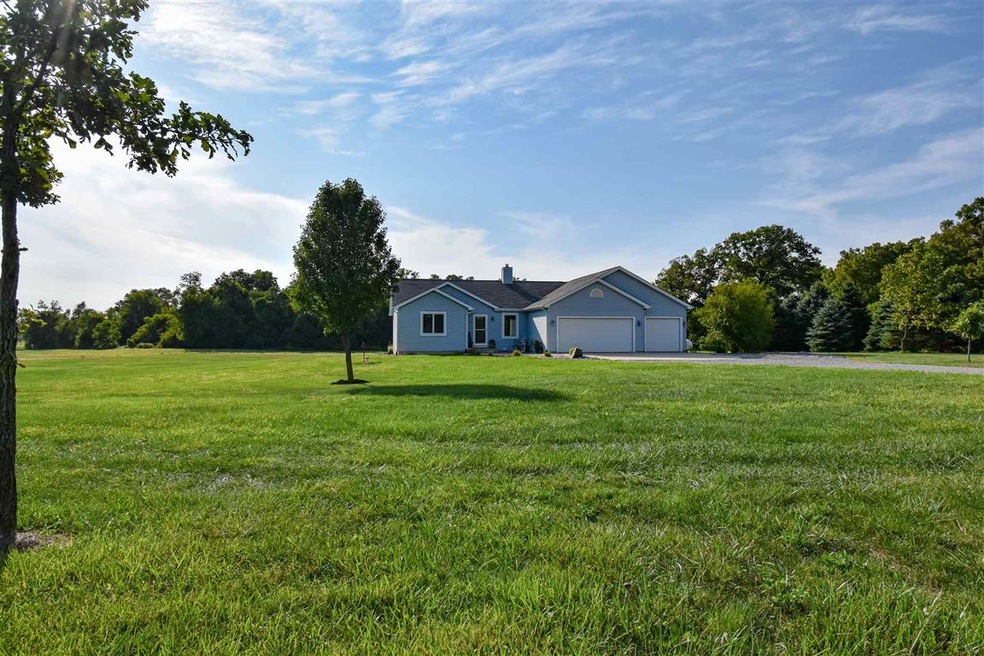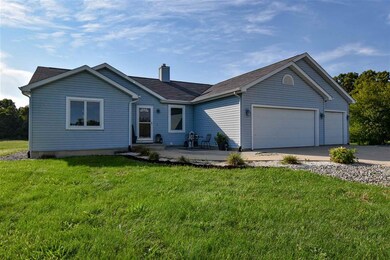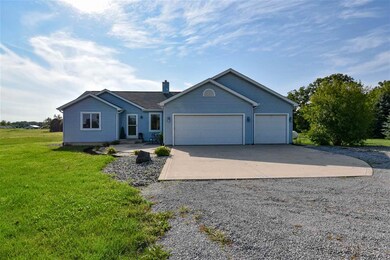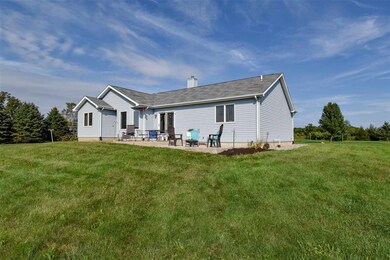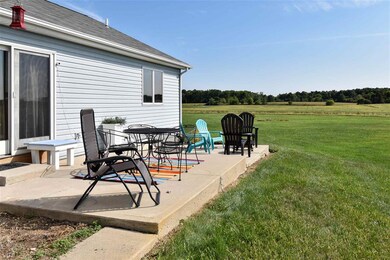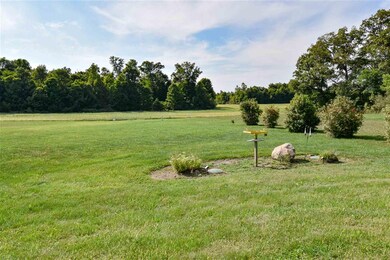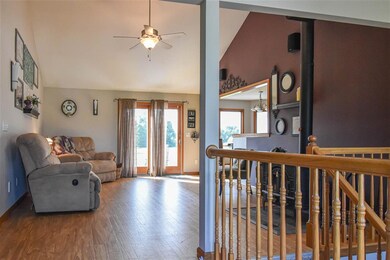
5792 S 600 E-57 Churubusco, IN 46723
Highlights
- Open Floorplan
- Ranch Style House
- 3 Car Attached Garage
- Vaulted Ceiling
- Backs to Open Ground
- Eat-In Kitchen
About This Home
As of September 2022This is the country property you have been waiting on! Located on 4 acres, this 3BR/2BA/1600 sqft ranch with an attached 3 CAR Garage, and partial basement is ready for its new owners. Experience the ease of open concept living with the many amenities this home has to offer. The great room/living room boasts a vaulted ceiling and wood burning stove. This opens up into the breakfast nook and kitchen featuring Grabill walnut soft-close cabinetry, loads of counter space and includes all appliances (refrigerator, gas dual-oven range, microwave, and dishwasher). The split bedroom floor plan includes a wonderful master suite with a large master bathroom featuring a garden tub, separate shower, and walk-in closet. The unfinished basement is waiting for your added touches and could make a great rec room, family room, or additional storage space. Amenities of this home include: Geothermal heating & cooling, Trane air filtration system, whole house humidifier, 300 AMP service, full-size solid core doors throughout, central vac system, attic storage above garage, sump pump with back-up ac/dc system, alarm system, and water pressure tank and water softener are just 2 yrs old. Great location, just minutes from the town of Churubusco and 15 miles from Fort Wayne or Columbia City.
Last Agent to Sell the Property
Coldwell Banker Real Estate Group Listed on: 09/12/2020

Home Details
Home Type
- Single Family
Est. Annual Taxes
- $1,384
Year Built
- Built in 2006
Lot Details
- 4 Acre Lot
- Backs to Open Ground
- Rural Setting
- Level Lot
Parking
- 3 Car Attached Garage
- Garage Door Opener
Home Design
- Ranch Style House
- Vinyl Construction Material
Interior Spaces
- Open Floorplan
- Vaulted Ceiling
- Ceiling Fan
- Entrance Foyer
- Living Room with Fireplace
- Partially Finished Basement
- Sump Pump
- Washer and Electric Dryer Hookup
Kitchen
- Eat-In Kitchen
- Gas Oven or Range
- Disposal
Bedrooms and Bathrooms
- 3 Bedrooms
- Split Bedroom Floorplan
- En-Suite Primary Bedroom
- Walk-In Closet
- 2 Full Bathrooms
- Garden Bath
- Separate Shower
Attic
- Storage In Attic
- Pull Down Stairs to Attic
Home Security
- Home Security System
- Fire and Smoke Detector
Outdoor Features
- Patio
Schools
- Churubusco Elementary And Middle School
- Churubusco High School
Utilities
- Geothermal Heating and Cooling
- Private Company Owned Well
- Well
- Septic System
Listing and Financial Details
- Assessor Parcel Number 57-20-36-200-011.000-007
Ownership History
Purchase Details
Home Financials for this Owner
Home Financials are based on the most recent Mortgage that was taken out on this home.Purchase Details
Home Financials for this Owner
Home Financials are based on the most recent Mortgage that was taken out on this home.Similar Homes in Churubusco, IN
Home Values in the Area
Average Home Value in this Area
Purchase History
| Date | Type | Sale Price | Title Company |
|---|---|---|---|
| Deed | $366,000 | Metropolitan Title Of Indiana | |
| Grant Deed | $280,000 | Fidelity National Title |
Property History
| Date | Event | Price | Change | Sq Ft Price |
|---|---|---|---|---|
| 09/23/2022 09/23/22 | Sold | $366,000 | +7.7% | $229 / Sq Ft |
| 08/07/2022 08/07/22 | Pending | -- | -- | -- |
| 08/05/2022 08/05/22 | For Sale | $339,900 | +21.4% | $212 / Sq Ft |
| 10/12/2020 10/12/20 | Sold | $280,000 | +3.7% | $175 / Sq Ft |
| 09/12/2020 09/12/20 | Pending | -- | -- | -- |
| 09/12/2020 09/12/20 | For Sale | $269,900 | -- | $169 / Sq Ft |
Tax History Compared to Growth
Tax History
| Year | Tax Paid | Tax Assessment Tax Assessment Total Assessment is a certain percentage of the fair market value that is determined by local assessors to be the total taxable value of land and additions on the property. | Land | Improvement |
|---|---|---|---|---|
| 2024 | $2,025 | $317,500 | $54,200 | $263,300 |
| 2023 | $2,055 | $285,300 | $51,200 | $234,100 |
| 2022 | $1,762 | $272,400 | $47,200 | $225,200 |
| 2021 | $3,565 | $256,900 | $47,200 | $209,700 |
| 2020 | $1,448 | $225,700 | $39,200 | $186,500 |
| 2019 | $1,409 | $218,800 | $35,400 | $183,400 |
| 2018 | $1,419 | $214,200 | $35,400 | $178,800 |
| 2017 | $1,103 | $213,600 | $32,600 | $181,000 |
| 2016 | $960 | $204,200 | $32,600 | $171,600 |
| 2014 | $815 | $192,900 | $28,300 | $164,600 |
Agents Affiliated with this Home
-

Seller's Agent in 2022
Laura Cook
North Eastern Group Realty
(260) 710-7727
95 Total Sales
-

Seller's Agent in 2020
Amanda Christiansen
Coldwell Banker Real Estate Group
(260) 704-0843
27 Total Sales
Map
Source: Indiana Regional MLS
MLS Number: 202036802
APN: 572036200011000007
- 8125 E U S Highway 33
- 11325 W North County Line Rd
- 0 E 575 N
- TBD McDuffee (Tracts 7&8) Rd
- 316 N Main St
- 0 E 500 S-57
- 3367 E 550 S-57
- 232 Mill St
- 302 W Pleasant St
- 15451 McDuffee (Tract 6) Rd
- 2929 S 600 E
- 5924 S 300 E 57 Rd
- 8127 E U S 33
- 15009 Mcduffee Rd
- 6177 N 650 E
- 6820 E Harrold Place
- 6480 E Mcguire Rd
- 13931 Mcduffee Rd
- 7819 Greenwell Rd
- TBD N 550 E
