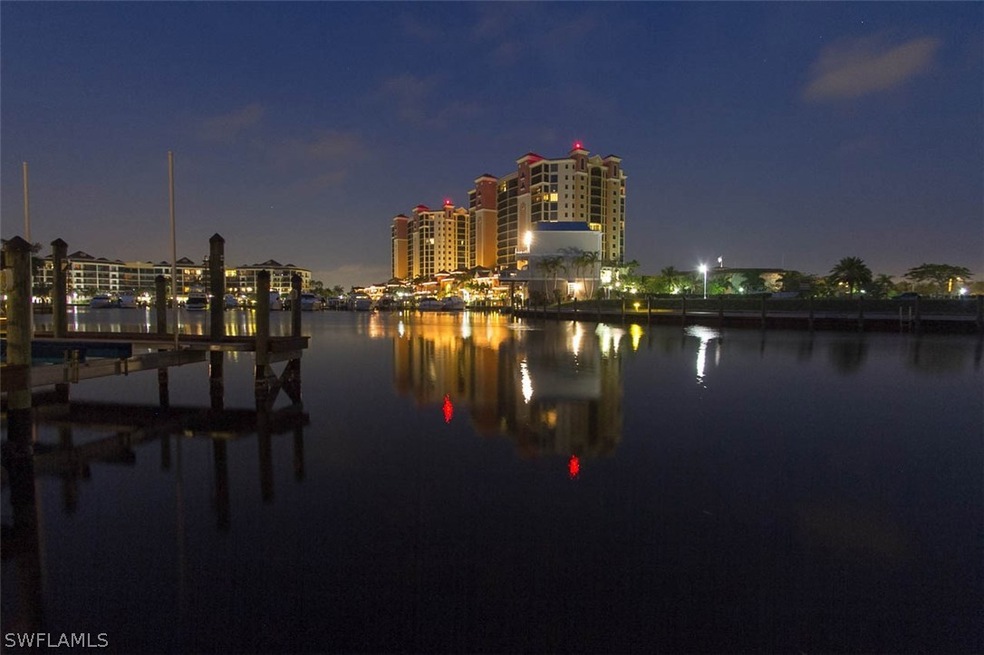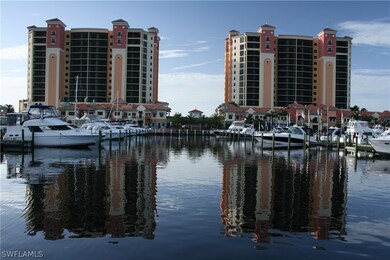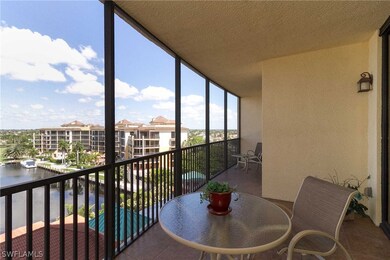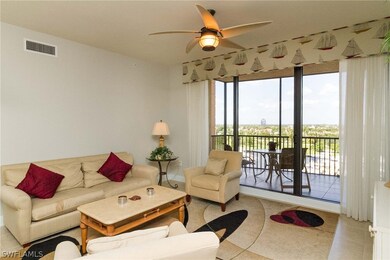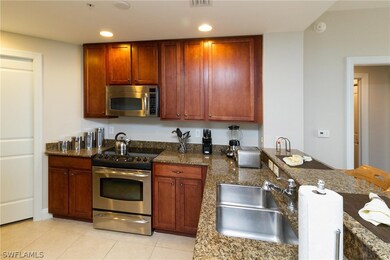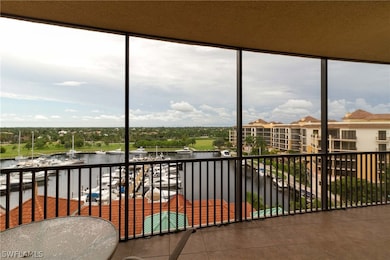
5793 Cape Harbour Dr Unit 716 Cape Coral, FL 33914
Pelican NeighborhoodHighlights
- Marina
- Boat Dock
- Mangrove Front
- Cape Elementary School Rated A-
- Fitness Center
- City View
About This Home
As of February 2025Located in SW Cape Coral’s Cape Harbour, an active marina front community. This beautifully decorated residence is being sold fully furnished - turn key, freshly painted and move-in ready! This split bedroom floor plan is one of the most popular plans. The kitchen has wood cabinets, granite counters and stainless appliances. The living area and spacious master has floor to ceiling sliders opening to the expansive screened terrace. The master bath features a separate soaking tub and shower with water closet. This Marina South high-rise condo has a wonderful view overlooking the deep-water Marina and is in the center of the activity. Take the elevator down to the multiple boutique shops, gallery, spa, wine club, waterfront restaurants and much more...all just steps away! Enjoy the live music weekly and special events throughout the year. The community amenities include two pools, fitness, tennis, basketball, clubhouse and playground. The Marina is well located at the southern end of Cape Coral offering both wet slips and dry storage options.
Last Agent to Sell the Property
Premiere Plus Realty Company License #258003824 Listed on: 08/13/2017

Property Details
Home Type
- Condominium
Est. Annual Taxes
- $5,010
Year Built
- Built in 2007
Lot Details
- South Facing Home
Parking
- Subterranean Parking
- Secured Garage or Parking
- Guest Parking
Property Views
- Views of Preserve
- City
- Canal
Home Design
- Tile Roof
- Stucco
Interior Spaces
- 1,393 Sq Ft Home
- Furnished
- Ceiling Fan
- Thermal Windows
- Combination Dining and Living Room
Kitchen
- Breakfast Bar
- Range
- Microwave
- Ice Maker
- Dishwasher
- Disposal
Flooring
- Carpet
- Tile
Bedrooms and Bathrooms
- 2 Bedrooms
- Split Bedroom Floorplan
- 2 Full Bathrooms
- Bathtub
- Separate Shower
Laundry
- Dryer
- Washer
Home Security
Outdoor Features
- Mangrove Front
- Waterfront Basin
Utilities
- Central Heating and Cooling System
- Sewer Assessments
Listing and Financial Details
- Assessor Parcel Number 21-45-23-C2-00900.0716
Community Details
Overview
- Property has a Home Owners Association
- Association fees include management, cable TV, insurance, legal/accounting, ground maintenance, pest control, reserve fund, water
- 220 Units
- Association Phone (239) 540-5470
- High-Rise Condominium
- Cape Harbour Subdivision
- 15-Story Property
Amenities
- Community Barbecue Grill
- Picnic Area
- Shops
- Restaurant
- Elevator
- Secure Lobby
- Bike Room
Recreation
- Boat Dock
- Marina
- Tennis Courts
- Community Playground
- Fitness Center
- Community Pool
- Community Spa
Pet Policy
- Call for details about the types of pets allowed
Security
- Card or Code Access
- Impact Glass
- High Impact Door
- Fire and Smoke Detector
Ownership History
Purchase Details
Home Financials for this Owner
Home Financials are based on the most recent Mortgage that was taken out on this home.Purchase Details
Home Financials for this Owner
Home Financials are based on the most recent Mortgage that was taken out on this home.Purchase Details
Home Financials for this Owner
Home Financials are based on the most recent Mortgage that was taken out on this home.Purchase Details
Similar Homes in Cape Coral, FL
Home Values in the Area
Average Home Value in this Area
Purchase History
| Date | Type | Sale Price | Title Company |
|---|---|---|---|
| Warranty Deed | $437,500 | Premiere Title Services | |
| Warranty Deed | $315,000 | Fidelity Natiional Title | |
| Warranty Deed | $300,000 | Omnione Title Services Llc | |
| Special Warranty Deed | $349,000 | Attorney |
Mortgage History
| Date | Status | Loan Amount | Loan Type |
|---|---|---|---|
| Previous Owner | $247,100 | New Conventional | |
| Previous Owner | $267,750 | New Conventional | |
| Previous Owner | $290,000 | Unknown |
Property History
| Date | Event | Price | Change | Sq Ft Price |
|---|---|---|---|---|
| 06/11/2025 06/11/25 | For Rent | $6,000 | 0.0% | -- |
| 02/11/2025 02/11/25 | Sold | $437,500 | -8.7% | $314 / Sq Ft |
| 02/11/2025 02/11/25 | Pending | -- | -- | -- |
| 01/08/2025 01/08/25 | For Sale | $479,000 | +52.1% | $344 / Sq Ft |
| 06/29/2018 06/29/18 | Sold | $315,000 | -4.3% | $226 / Sq Ft |
| 05/30/2018 05/30/18 | Pending | -- | -- | -- |
| 08/13/2017 08/13/17 | For Sale | $329,000 | 0.0% | $236 / Sq Ft |
| 06/01/2015 06/01/15 | Rented | -- | -- | -- |
| 05/02/2015 05/02/15 | Under Contract | -- | -- | -- |
| 12/31/2014 12/31/14 | For Rent | $3,800 | 0.0% | -- |
| 01/31/2014 01/31/14 | Sold | $300,000 | -7.7% | $215 / Sq Ft |
| 01/01/2014 01/01/14 | Pending | -- | -- | -- |
| 11/11/2013 11/11/13 | For Sale | $325,000 | -- | $233 / Sq Ft |
Tax History Compared to Growth
Tax History
| Year | Tax Paid | Tax Assessment Tax Assessment Total Assessment is a certain percentage of the fair market value that is determined by local assessors to be the total taxable value of land and additions on the property. | Land | Improvement |
|---|---|---|---|---|
| 2024 | $6,914 | $377,592 | -- | -- |
| 2023 | $7,023 | $343,265 | $0 | $0 |
| 2022 | $5,953 | $312,059 | $0 | $0 |
| 2021 | $5,235 | $283,690 | $0 | $283,690 |
| 2020 | $5,130 | $267,283 | $0 | $267,283 |
| 2019 | $5,114 | $267,283 | $0 | $267,283 |
| 2018 | $4,925 | $251,133 | $0 | $251,133 |
| 2017 | $5,423 | $275,358 | $0 | $275,358 |
| 2016 | $5,010 | $247,308 | $0 | $247,308 |
| 2015 | $5,042 | $242,500 | $0 | $242,500 |
| 2014 | $4,551 | $213,800 | $0 | $213,800 |
| 2013 | -- | $217,700 | $0 | $217,700 |
Agents Affiliated with this Home
-
George Patton

Seller's Agent in 2025
George Patton
RE/MAX
(239) 839-1228
55 in this area
366 Total Sales
-
Ted Stout

Seller's Agent in 2025
Ted Stout
Realmark Realty Group II LLC
(239) 313-8020
211 in this area
584 Total Sales
-
Lea O'brien Pa
L
Buyer's Agent in 2025
Lea O'brien Pa
Miloff Aubuchon Realty Group
(239) 243-5973
18 in this area
68 Total Sales
-
Lisa Petruska

Seller's Agent in 2018
Lisa Petruska
Premiere Plus Realty Company
(239) 206-2777
46 in this area
103 Total Sales
-
Jim Petruska Pa
J
Seller Co-Listing Agent in 2018
Jim Petruska Pa
Tarpon Point Realty LLC
(239) 898-9747
40 in this area
45 Total Sales
-
Christopher Hearn
C
Buyer's Agent in 2018
Christopher Hearn
Rossman Realty Group Inc
(239) 770-2727
1 in this area
4 Total Sales
Map
Source: Florida Gulf Coast Multiple Listing Service
MLS Number: 217052006
APN: 21-45-23-C2-00900.0716
- 5781 Cape Harbour Dr Unit 1308
- 5781 Cape Harbour Dr Unit 610
- 5781 Cape Harbour Dr Unit 707
- 5781 Cape Harbour Dr Unit 805
- 5781 Cape Harbour Dr Unit 1309
- 5781 Cape Harbour Dr Unit 1201
- 5781 Cape Harbour Dr Unit 1106
- 5781 Cape Harbour Dr Unit 810
- 5793 Cape Harbour Dr Unit 1315
- 5793 Cape Harbour Dr Unit 1119
- 5793 Cape Harbour Dr Unit 1111
- 5793 Cape Harbour Dr Unit 1120
- 5793 Cape Harbour Dr Unit 1212
- 5793 Cape Harbour Dr Unit 1414
- 5793 Cape Harbour Dr Unit 613
- 5702 Cape Harbour Dr Unit 203
- 5898 Shell Cove Dr
- 5706 Cape Harbour Dr Unit 110
- 5704 Cape Harbour Dr Unit 105
- 5704 Cape Harbour Dr Unit 305
