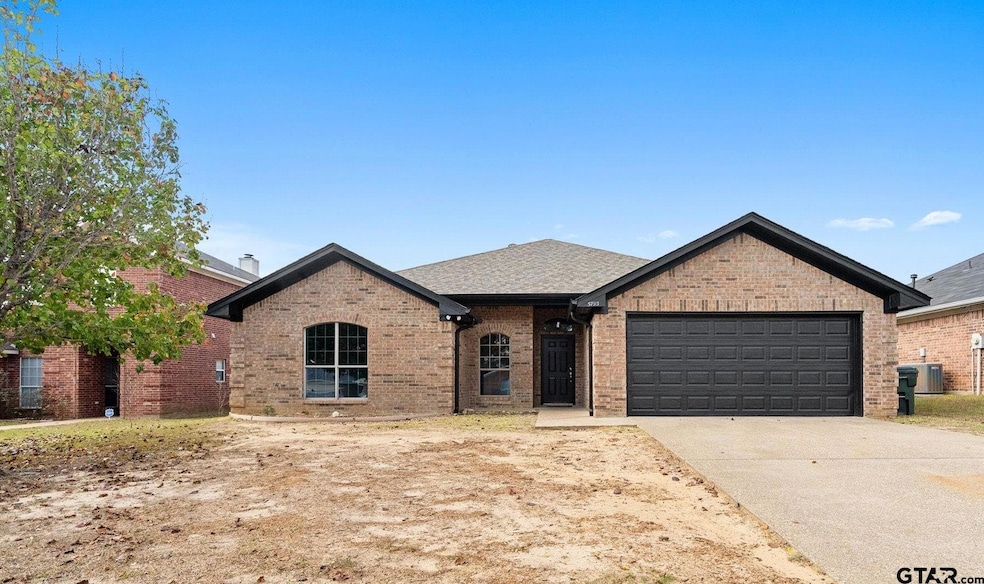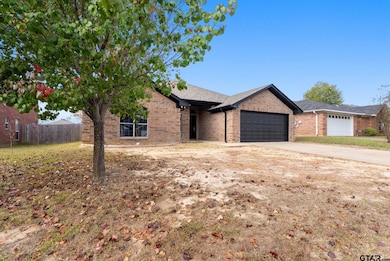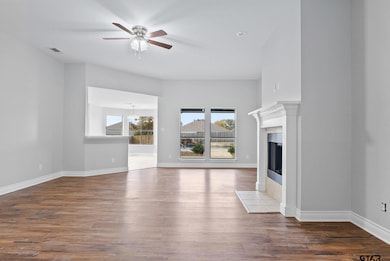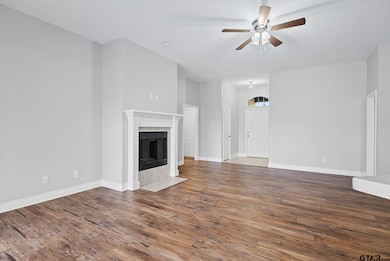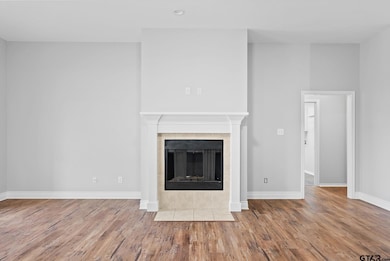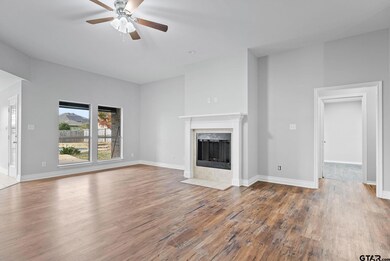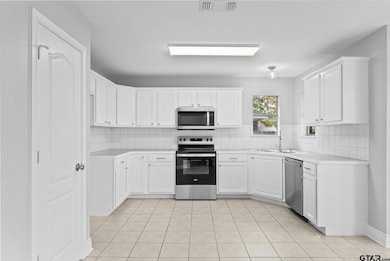
Estimated payment $2,109/month
Highlights
- Traditional Architecture
- Covered Patio or Porch
- Walk-In Closet
- H.L. Higgins Elementary School Rated A-
- Double Vanity
- Bathtub with Shower
About This Home
Welcome to 5793 Palo Pinto Drive, where recent, tasteful updates meet a resort-style backyard oasis. Located in the highly sought-after Saddleview Estates and zoned for the acclaimed Whitehouse ISD, this stunning 4-bedroom, 2-bathroom home offers the perfect blend of modern comfort and outdoor luxury. Step inside to discover a freshly updated interior spanning approximately 1,834 square feet (per public records). The open-concept living area, anchored by a cozy fireplace, provides a bright and inviting space for family life and entertaining. The recent updates ensure a move-in ready experience, featuring modern flooring, fresh paint, and renovated primary and guest bathrooms. The thoughtful split-bedroom floorplan offers privacy, with the spacious primary suite providing a true retreat, complete with a walk-in closet and a spa-like ensuite bath. The star of the show is the breathtaking, low-maintenance gunite pool. Designed for both relaxation and entertaining, the pool features a custom-built tanning ledge—perfect for sunbathing or toddlers—and is framed by a stunning rock waterfall that adds a tranquil ambiance. The covered patio creates an ideal spot for year-round outdoor dining and enjoyment, making your backyard the ultimate East Texas gathering place. Enjoy the convenience of a fantastic Tyler location, with easy access to Broadway Square Mall, medical facilities, dining, and parks. Don't miss the chance to own a home that truly offers the best of Texas living, inside and out. Schedule your private showing today and prepare to fall in love with your new address.
Home Details
Home Type
- Single Family
Est. Annual Taxes
- $4,083
Year Built
- Built in 2005
Lot Details
- Wood Fence
Home Design
- Traditional Architecture
- Brick Exterior Construction
- Slab Foundation
- Composition Roof
Interior Spaces
- 1,834 Sq Ft Home
- 1-Story Property
- Ceiling Fan
- Self Contained Fireplace Unit Or Insert
- Living Room
- Combination Kitchen and Dining Room
- Fire and Smoke Detector
Kitchen
- Electric Oven or Range
- Microwave
- Dishwasher
Flooring
- Tile
- Vinyl Plank
Bedrooms and Bathrooms
- 4 Bedrooms
- Split Bedroom Floorplan
- Walk-In Closet
- 2 Full Bathrooms
- Double Vanity
- Private Water Closet
- Bathtub with Shower
Parking
- 2 Car Garage
- Front Facing Garage
- Garage Door Opener
Outdoor Features
- Gunite Pool
- Covered Patio or Porch
- Rain Gutters
Schools
- Whitehouse - Brown Elementary School
- Whitehouse Middle School
- Whitehouse High School
Utilities
- Central Air
- Heating Available
- Underground Utilities
- Gas Water Heater
- Internet Available
- Cable TV Available
Community Details
- Saddleview Estates Subdivision
Map
Home Values in the Area
Average Home Value in this Area
Tax History
| Year | Tax Paid | Tax Assessment Tax Assessment Total Assessment is a certain percentage of the fair market value that is determined by local assessors to be the total taxable value of land and additions on the property. | Land | Improvement |
|---|---|---|---|---|
| 2025 | $3,760 | $366,776 | $63,186 | $303,590 |
| 2024 | $3,760 | $278,849 | $37,500 | $306,742 |
| 2023 | $3,859 | $304,662 | $37,500 | $267,162 |
| 2022 | $4,020 | $238,353 | $32,500 | $205,853 |
| 2021 | $3,915 | $209,504 | $32,500 | $177,004 |
| 2020 | $3,865 | $200,244 | $32,500 | $167,744 |
| 2019 | $3,835 | $192,259 | $25,000 | $167,259 |
| 2018 | $3,491 | $176,023 | $25,000 | $151,023 |
| 2017 | $3,086 | $176,023 | $25,000 | $151,023 |
| 2016 | $2,991 | $170,625 | $25,000 | $145,625 |
| 2015 | $2,668 | $162,202 | $25,000 | $137,202 |
| 2014 | $2,668 | $159,224 | $25,000 | $134,224 |
Property History
| Date | Event | Price | List to Sale | Price per Sq Ft |
|---|---|---|---|---|
| 11/24/2025 11/24/25 | For Sale | $335,000 | -- | $183 / Sq Ft |
Purchase History
| Date | Type | Sale Price | Title Company |
|---|---|---|---|
| Interfamily Deed Transfer | -- | None Available | |
| Vendors Lien | -- | Lsi Title Agency Inc | |
| Vendors Lien | -- | None Available |
Mortgage History
| Date | Status | Loan Amount | Loan Type |
|---|---|---|---|
| Open | $138,487 | Adjustable Rate Mortgage/ARM | |
| Closed | $124,000 | Purchase Money Mortgage | |
| Previous Owner | $121,508 | Adjustable Rate Mortgage/ARM |
About the Listing Agent

Hi, I'm Juan Gonzalez, born and raised right here in Tyler, Texas. Growing with four siblings under the guidance of a single dad, I learned the importance of hard work and strong values from an early age.
Licensed in real estate since 2003, I've made it my mission to serve the community that raised me. Being bilingual allows me to connect with a wider range of clients, ensuring that language is never a barrier in achieving their real estate goals.
In 2016, I embarked on a new chapter
Juan's Other Listings
Source: Greater Tyler Association of REALTORS®
MLS Number: 25017073
APN: 1-50000-1543-18-012000
- 5832 Mustang Trail
- 3123 Oak Bend
- 3114 Arbor Oak Dr
- 5803 Persimmon Dr
- 3110 Tallow Oak Cir
- 5718 Gloucester Dr
- 5401 Andover Dr
- 6143 Havens Trail
- 5841 Havens Trail
- 5905 Havens Trail
- 5415 Andover Dr
- 2822 Gloucester Dr
- 3139 Granbury Ct
- 5906 Mesquite Dr
- 5623 Berkeley Dr
- 5527 Andover Dr
- 6015 Pine Cone Ln
- 6223 Mesquite Dr
- 6039 Pine Cone Ln
- 6136 Graemont Blvd
- 8856 Pleasant Hill Cir
- 6051 Pine Cone Ln
- 4920 Thistle Dr
- 4917 Thistle Dr
- 14245 Fm 2964
- 5106 Shiloh Ridge Dr
- 4715 Edinburgh Dr
- 4615 Edinburgh Dr
- 4400 Troup Hwy
- 1909 Shiloh Rd
- 5058 Paluxy Dr
- 4800 Paluxy Dr
- 1708 Timber View Dr Unit 1710
- 4208 Edinburgh Dr
- 2320 Aberdeen Dr
- 1717 Shiloh Rd
- 4600 Paluxy Dr
- 1600 Timber Creek Dr
- 4400 Paluxy Dr
- 4350 Old Omen Rd
