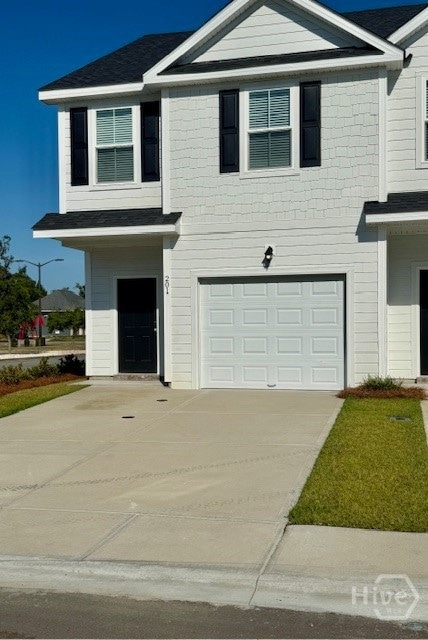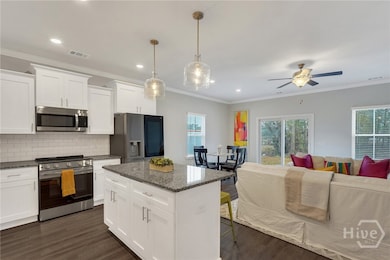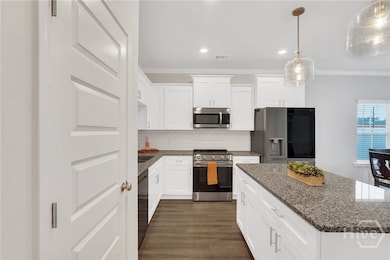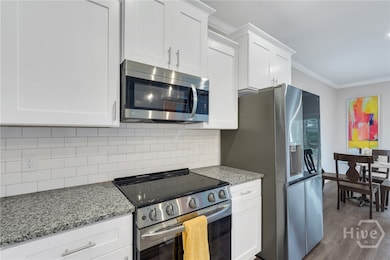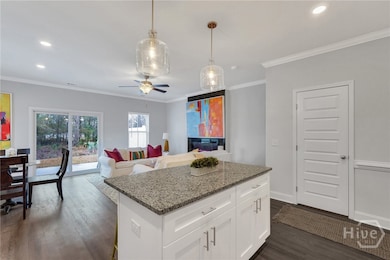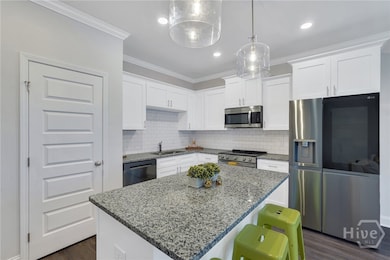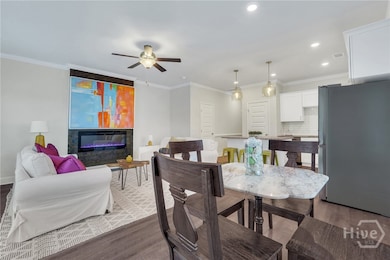
5794 Ogeechee Rd Unit 201 Savannah, GA 31405
Southwest Chatham NeighborhoodHighlights
- New Construction
- 1 Car Attached Garage
- Central Heating and Cooling System
- Traditional Architecture
About This Home
Be the first to live in this Beautiful Brand New townhome 3-bdrm, 2.5-bathroom residence located in the very desired Southside of Savannah. This superbly designed home seamlessly blends modern comfort with functional living spaces, offering a perfect balance of style and practicality. Upon entering, you are greeted by a spacious open-plan living and dining area, ideal for entertaining guests or relaxing with family. The kitchen is equipped with state-of-the-art appliances and overlooks the living space, ensuring you are always part of the action while preparing meals. The master suite is a private retreat, complete with a walk-in closet and an en-suite bathroom for relaxation and comfort. Two additional bedrooms provide ample space for family members or guests, while a dedicated laundry room upstairs offers convenience for all residents. With its contemporary design, high-end finishes, and thoughtful layout. Convenient to Hunter Army Airfield, 95, Fort Stewart, I-16 and shopping.
Townhouse Details
Home Type
- Townhome
Year Built
- Built in 2025 | New Construction
Lot Details
- 0.3 Acre Lot
Parking
- 1 Car Attached Garage
- Garage Door Opener
Home Design
- Traditional Architecture
- Brick Exterior Construction
- Concrete Siding
Interior Spaces
- 1,442 Sq Ft Home
- 2-Story Property
- Laundry on upper level
Bedrooms and Bathrooms
- 3 Bedrooms
Schools
- Southwest Elementary And Middle School
Utilities
- Central Heating and Cooling System
- Electric Water Heater
Listing and Financial Details
- Security Deposit $2,150
- Tenant pays for cable TV, electricity, grounds care, sewer, trash collection, telephone, water
- Assessor Parcel Number 11006 01007
Community Details
Overview
- Property has a Home Owners Association
- Teresa Cowart Team Association, Phone Number (912) 525-1176
- Live Oak Subdivision, The Albatross Floorplan
Pet Policy
- Pets Allowed
- Pet Deposit $500
Map
About the Listing Agent

Teresa Cowart embarked on her real estate journey in 2004, transitioning from a successful career in corporate Human Resources that spanned over a decade. Fueled by her dedication and the responsibility of raising three young children, she embarked on a remarkable journey to establish a thriving career in real estate. Teresa’s unwavering commitment not only ensured her family’s well-being but also positioned her as a respected community leader and a valuable asset to her clients.
In
Teresa's Other Listings
Source: Savannah Multi-List Corporation
MLS Number: SA340387
- 178 Sawgrass Dr
- 181 Burton Rd
- 187 Burton Rd
- 193 Burton Rd
- 199 Burton Rd
- 6 Winding Way
- 155 Burton Rd
- 1 Shelby St
- 170 Burton Rd
- 220 Mosswood Dr
- 13 Shelby St
- 12 Shelby Rd
- 10 Shetland Ct
- 26 Reese Way
- 646 Sessile Oak Dr
- 541 Sessile Oak Dr
- 5747 Ogeechee Rd
- 19 Sweetwater Ln
- 124 Slate Cir
- 76 Al Henderson Blvd Unit C-3
- 5794 Ogeechee Rd Unit 202
- 5806 Ogeechee Rd
- 5794 Ogeechee Rd
- 5798 Ogeechee Rd
- 59 Reese Way
- 30 Reese Way
- 120 Reese Way
- 145 Parkview Rd
- 4 Expedition Way
- 5700 Ogeechee Rd Unit C1
- 5700 Ogeechee Rd Unit B1
- 5700 Ogeechee Rd Unit A1
- 5720 Ogeechee Rd
- 101 Tweed St
- 601 Quacco Rd
- 653 Little Neck Rd
- 168 Carlisle Way
- 5670 Ogeechee Rd Unit Evergreen
- 5670 Ogeechee Rd Unit Dogwood
- 5670 Ogeechee Rd Unit Willow
