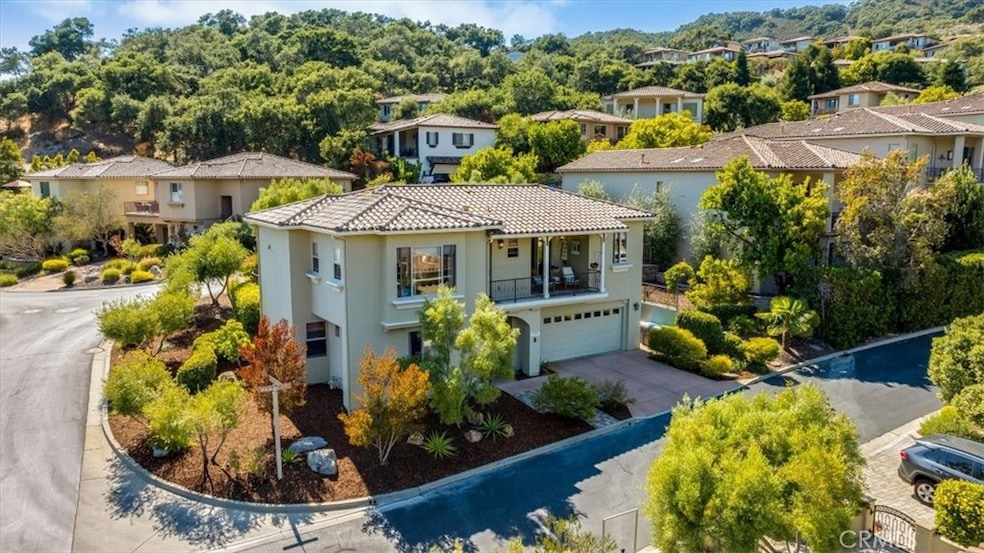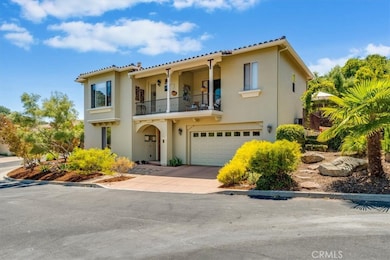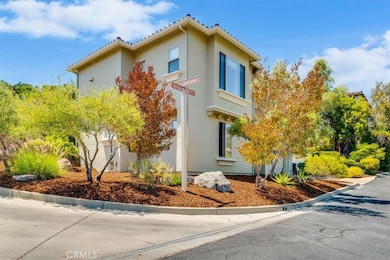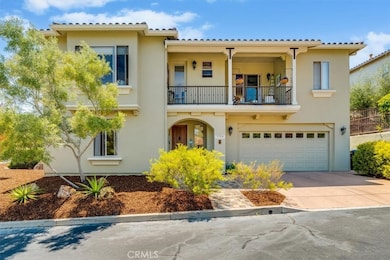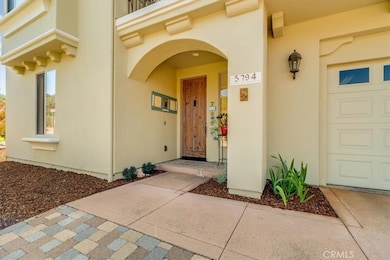
5794 Rock Rose Ln Avila Beach, CA 93424
Avila Beach NeighborhoodEstimated payment $11,165/month
Highlights
- Golf Course Community
- Gated with Attendant
- View of Trees or Woods
- C.L. Smith Elementary School Rated A
- Primary Bedroom Suite
- Open Floorplan
About This Home
Stunning Avila VIEW Home in Kingfisher Canyon. Situated in the guard gated charming community of San Luis Bay Estates. Outstanding views from upper floor and balcony. Large gated and fully fenced rear yard perfect for entertaining with room for pets and children. This is one of the largest and most usable corner lots in the community. Sunny micro climate. Beautiful landscaping with paver patio and custom iron fence. Citrus trees. olive trees and drought tolerant plants grace the backyard. New fresh interior and exterior paint. Solid wood panel interior doors. Upstairs Crown moulding and 5 inch baseboards. East/West exposure brings bright warm light into the home. Newer stainless appliances. Refrigerator and Washer and Dryer included. Property has always been Lovingly maintained by owners. MOVE IN ready. Come enjoy ALL that Avila Beach has to offer. Hiking galore, biking, golf, beaches, concerts, gourmet dining, wineries, farmers markets and more. Enjoy the good life in Beautiful Avila Beach
Listing Agent
Hillpointe Homes Brokerage Email: laura@hillpointe.net License #00767685 Listed on: 07/04/2025
Home Details
Home Type
- Single Family
Est. Annual Taxes
- $9,992
Year Built
- Built in 2004 | Remodeled
Lot Details
- 6,827 Sq Ft Lot
- East Facing Home
- Wrought Iron Fence
- Drip System Landscaping
- Corner Lot
- Front and Back Yard Sprinklers
- Private Yard
- Property is zoned RS
HOA Fees
Parking
- 2 Car Attached Garage
- 2 Open Parking Spaces
- Parking Available
- Front Facing Garage
- Two Garage Doors
- Garage Door Opener
- Driveway Level
Property Views
- Woods
- Canyon
- Valley
Home Design
- Mediterranean Architecture
- Turnkey
- Slab Foundation
- Tile Roof
- Plaster
- Stucco
Interior Spaces
- 1,855 Sq Ft Home
- 2-Story Property
- Open Floorplan
- Crown Molding
- High Ceiling
- Ceiling Fan
- Gas Fireplace
- Double Pane Windows
- Plantation Shutters
- Drapes & Rods
- Blinds
- Window Screens
- Sliding Doors
- Panel Doors
- Entryway
- Living Room with Fireplace
- Combination Dining and Living Room
Kitchen
- Electric Oven
- Built-In Range
- Microwave
- Ice Maker
- Dishwasher
- Granite Countertops
- Built-In Trash or Recycling Cabinet
- Disposal
Flooring
- Carpet
- Stone
Bedrooms and Bathrooms
- 3 Bedrooms | 1 Main Level Bedroom
- Primary Bedroom Suite
- Granite Bathroom Countertops
- Tile Bathroom Countertop
- Dual Vanity Sinks in Primary Bathroom
- Private Water Closet
- Bathtub with Shower
- Walk-in Shower
- Exhaust Fan In Bathroom
Laundry
- Laundry Room
- Dryer
- Washer
- 220 Volts In Laundry
Home Security
- Carbon Monoxide Detectors
- Fire and Smoke Detector
Outdoor Features
- Balcony
- Deck
- Covered patio or porch
- Rain Gutters
Utilities
- Forced Air Heating and Cooling System
- Heating System Uses Natural Gas
- Natural Gas Connected
Listing and Financial Details
- Tax Lot 167
- Tax Tract Number 2149
- Assessor Parcel Number 076164019
- Seller Considering Concessions
Community Details
Overview
- Slb Estates Association, Phone Number (805) 544-9093
- Secondary HOA Phone (805) 987-8945
- Kingfisher HOA
- Avila Beach Subdivision
- Foothills
- Valley
Recreation
- Golf Course Community
- Hiking Trails
- Bike Trail
Security
- Gated with Attendant
Map
Home Values in the Area
Average Home Value in this Area
Tax History
| Year | Tax Paid | Tax Assessment Tax Assessment Total Assessment is a certain percentage of the fair market value that is determined by local assessors to be the total taxable value of land and additions on the property. | Land | Improvement |
|---|---|---|---|---|
| 2024 | $9,992 | $927,889 | $542,007 | $385,882 |
| 2023 | $9,992 | $909,696 | $531,380 | $378,316 |
| 2022 | $9,364 | $891,860 | $520,961 | $370,899 |
| 2021 | $9,214 | $874,374 | $510,747 | $363,627 |
| 2020 | $9,118 | $865,409 | $505,510 | $359,899 |
| 2019 | $9,022 | $848,442 | $495,599 | $352,843 |
| 2018 | $8,844 | $831,807 | $485,882 | $345,925 |
| 2017 | $8,669 | $815,498 | $476,355 | $339,143 |
| 2016 | $8,498 | $799,509 | $467,015 | $332,494 |
| 2015 | $8,367 | $787,500 | $460,000 | $327,500 |
| 2014 | $7,861 | $783,000 | $455,000 | $328,000 |
Property History
| Date | Event | Price | Change | Sq Ft Price |
|---|---|---|---|---|
| 07/04/2025 07/04/25 | For Sale | $1,839,000 | +133.5% | $991 / Sq Ft |
| 07/08/2014 07/08/14 | Sold | $787,500 | 0.0% | $425 / Sq Ft |
| 05/21/2014 05/21/14 | Pending | -- | -- | -- |
| 05/12/2014 05/12/14 | For Sale | $787,500 | -- | $425 / Sq Ft |
Purchase History
| Date | Type | Sale Price | Title Company |
|---|---|---|---|
| Interfamily Deed Transfer | -- | Accommodation | |
| Grant Deed | -- | Stewart Title | |
| Interfamily Deed Transfer | -- | None Available | |
| Interfamily Deed Transfer | -- | None Available | |
| Interfamily Deed Transfer | -- | First American Title Company | |
| Grant Deed | $787,500 | First American Title Company | |
| Interfamily Deed Transfer | -- | Cuesta Title Company | |
| Grant Deed | $775,000 | Cuesta Title Company |
Mortgage History
| Date | Status | Loan Amount | Loan Type |
|---|---|---|---|
| Open | $332,000 | New Conventional | |
| Previous Owner | $357,000 | New Conventional | |
| Previous Owner | $365,000 | New Conventional | |
| Previous Owner | $630,000 | Adjustable Rate Mortgage/ARM | |
| Previous Owner | $100,000 | Credit Line Revolving | |
| Previous Owner | $619,600 | Unknown |
Similar Home in Avila Beach, CA
Source: California Regional Multiple Listing Service (CRMLS)
MLS Number: PW25146815
APN: 076-164-019
- 2815 Rock Wren Ln
- 2865 Rock Wren Ln
- 2344 Snowberry Ct
- 2318 Cranesbill Place
- 6271 Twinberry Cir Unit 6
- 6279 Twinberry Cir Unit 7
- 6490 Twinberry Cir
- 6362 Coffeeberry Ct
- 6456 Twinberry Cir
- 6405 Fiddleneck Ln
- 181 Valley View Ln
- 242 Hilltop Way
- 111 Sunrise Terrace
- 2665 Vista de Avila Ln
- 2650 Skyview Trail
- 1590 Apple Orchard Ln
- 264 San Miguel St
- 1220 Bassi Dr
- 223 San Miguel St
- 215 San Miguel St
- 251 Laurel St
- 1943 Barcelona
- 135 Terrace
- 126 Capistrano Ave
- 348 Esparto Ave Unit ID1244463P
- 1309 Costa Brava
- 1704 Tonini Dr
- 11343 Los Osos Valley Rd
- 925 Madonna Rd Unit 201
- 103 Fontana Ave
- 240 Sandercock St
- 791 Orcutt Rd
- 2800 Broad St
- 1212 Carmel St
- 475-497 Marsh St
- 3110 Duncan Rd
- 446 Stimson Ave Unit B
- 564 Higuera St
- 2120 Santa Barbara Ave
- 3554 Ranch House Rd
