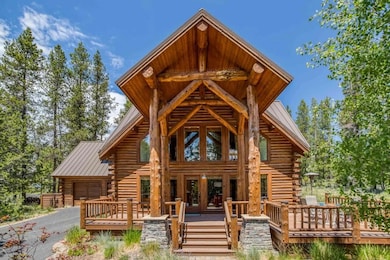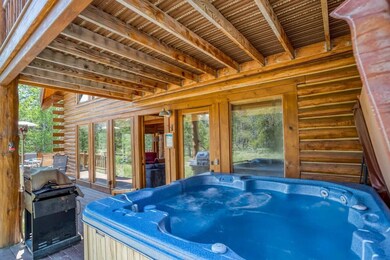57948 Cypress Ln Sunriver, OR 97707
Estimated payment $8,582/month
Highlights
- Airport or Runway
- Golf Course Community
- Spa
- Cascade Middle School Rated A-
- Fitness Center
- Resort Property
About This Home
This is the one you've been waiting for! Unique opportunity to own this beautiful lodge-style log home in a peaceful location backing National Forest. This one of a kind home features expansive windows making the home light and bright and has been recently updated with high quality finishes including custom concrete kitchen counters, newer Jenn Air appliances including wine fridge, custom rustic gray wood cabinets and hardware, newer carpet, newer wood style tile flooring, remodeled bathrooms featuring quartz countertops, custom wood cabinets and hardware, zero entry showers, heated floors, in wall speaker system, new A/C system, smart thermostat, log staircase, fallow antler chandelier, and much more. Exterior has new metal roof and logs have been professionally chinked and refinished. Coming home to be greeted by the dramatic entry makes you feel like you arrived at your personal 5 star resort
Home Details
Home Type
- Single Family
Est. Annual Taxes
- $7,595
Year Built
- Built in 1987
Lot Details
- 0.26 Acre Lot
- Wooded Lot
- Property is zoned SURS, AS, SURS, AS
HOA Fees
- $160 Monthly HOA Fees
Parking
- 2 Car Garage
- Garage Door Opener
- Driveway
Home Design
- Craftsman Architecture
- Log Cabin
- Stem Wall Foundation
- Metal Roof
- Log Siding
Interior Spaces
- 2,464 Sq Ft Home
- 2-Story Property
- Central Vacuum
- Wired For Sound
- Vaulted Ceiling
- Ceiling Fan
- Wood Burning Fireplace
- Double Pane Windows
- ENERGY STAR Qualified Windows
- Great Room with Fireplace
- Family Room
- Loft
- Bonus Room
- Forest Views
Kitchen
- Eat-In Kitchen
- Oven
- Range with Range Hood
- Microwave
- Dishwasher
- Wine Refrigerator
- Kitchen Island
- Granite Countertops
- Disposal
Flooring
- Engineered Wood
- Carpet
- Tile
Bedrooms and Bathrooms
- 4 Bedrooms
- Walk-In Closet
- 2 Full Bathrooms
- Double Vanity
- Soaking Tub
- Bathtub Includes Tile Surround
Laundry
- Dryer
- Washer
Home Security
- Surveillance System
- Smart Thermostat
- Carbon Monoxide Detectors
- Fire and Smoke Detector
Outdoor Features
- Spa
- Deck
Schools
- Three Rivers Elementary School
- Three Rivers Middle School
- Caldera High School
Utilities
- Forced Air Heating and Cooling System
- Heating System Uses Natural Gas
- Heat Pump System
- Community Sewer or Septic
- Cable TV Available
Listing and Financial Details
- Exclusions: Owner's personal items
- Legal Lot and Block 21 / 17
- Assessor Parcel Number 169874
Community Details
Overview
- Resort Property
- Fairway Point Villag Subdivision
- Property is near a preserve or public land
Amenities
- Restaurant
- Airport or Runway
Recreation
- RV or Boat Storage in Community
- Golf Course Community
- Tennis Courts
- Fitness Center
- Park
- Trails
Map
Home Values in the Area
Average Home Value in this Area
Tax History
| Year | Tax Paid | Tax Assessment Tax Assessment Total Assessment is a certain percentage of the fair market value that is determined by local assessors to be the total taxable value of land and additions on the property. | Land | Improvement |
|---|---|---|---|---|
| 2024 | $7,838 | $520,420 | -- | -- |
| 2023 | $7,595 | $505,270 | $0 | $0 |
| 2022 | $7,070 | $476,280 | $0 | $0 |
| 2021 | $6,932 | $462,410 | $0 | $0 |
| 2020 | $6,553 | $462,410 | $0 | $0 |
| 2019 | $6,370 | $448,950 | $0 | $0 |
| 2018 | $6,186 | $435,880 | $0 | $0 |
| 2017 | $5,998 | $423,190 | $0 | $0 |
| 2016 | $5,705 | $410,870 | $0 | $0 |
| 2015 | $5,564 | $398,910 | $0 | $0 |
| 2014 | $5,390 | $387,300 | $0 | $0 |
Property History
| Date | Event | Price | Change | Sq Ft Price |
|---|---|---|---|---|
| 01/24/2025 01/24/25 | For Sale | $1,475,000 | 0.0% | $599 / Sq Ft |
| 01/23/2025 01/23/25 | Off Market | $1,475,000 | -- | -- |
| 07/15/2024 07/15/24 | For Sale | $1,475,000 | -- | $599 / Sq Ft |
Purchase History
| Date | Type | Sale Price | Title Company |
|---|---|---|---|
| Interfamily Deed Transfer | -- | None Available | |
| Interfamily Deed Transfer | -- | -- |
Mortgage History
| Date | Status | Loan Amount | Loan Type |
|---|---|---|---|
| Closed | $37,000 | Credit Line Revolving | |
| Closed | $300,800 | New Conventional | |
| Closed | $335,000 | Unknown |
Source: Oregon Datashare
MLS Number: 220186447
APN: 169874
- 57958 Bunker Ln Unit 2
- 57996 Mulligan Ln
- 57922 Eaglewood Unit 26
- 57815 Shag Bark Ln
- 57925 Eaglewood
- 57985 Eaglewood Unit 2
- 57845 Fir Cone Ln
- 57837 Fir Cone Ln Unit 10
- 17940 Shadow Ln
- 18125 Belknap Ln Unit 5
- 18016 White Alder Ln Unit 1
- 17956 Shadow Ln Unit 9
- 17948 Shadow Ln Unit 7
- 57803 Mount Rainier Ln Unit 10
- 18189 Oregon Loop Unit 5
- 18193 Oregon Loop Unit 4
- 17915 Foursome Ln
- 12 Mount Adams Ln
- 17772 W Core Rd Unit 19
- 17760 W Core Rd Unit 16
- 18087 E Butte Ln Unit ID1251876P
- 18575 SW Century Dr Unit 311
- 19337 S W Laurelhurst Way
- 20082 Porter Place
- 61354 Blakely Rd
- 61304 SE Wizard Ln
- 1797 SW Chandler Ave
- 1609 SW Chandler Ave
- 61489 SE Luna Place
- 515 SW Century Dr
- 61278 Sunflower Ln
- 61536 SE Jennifer Ln Unit 1
- 61580 Brosterhous Rd
- 954 SW Emkay Dr
- 61560 Aaron Way
- 61325 King Josiah Place
- 210 SW Century
- 339 SE Reed Market Rd
- 373 SE Reed Market Rd
- 3001 NW Clearwater Dr







