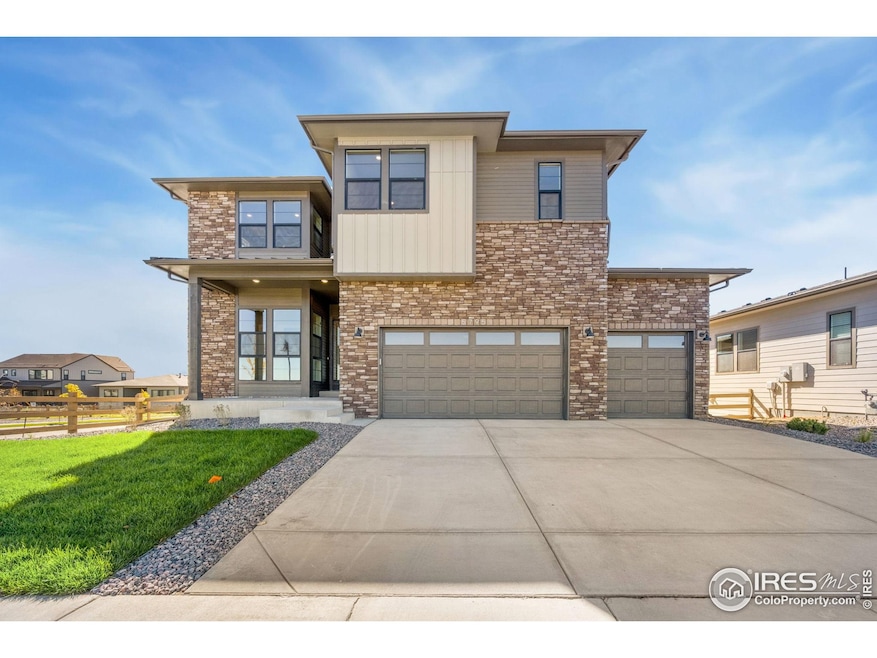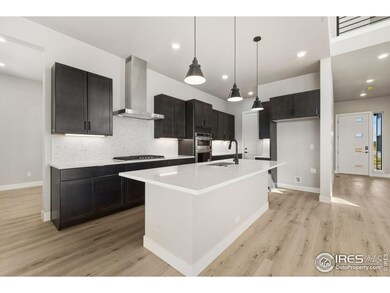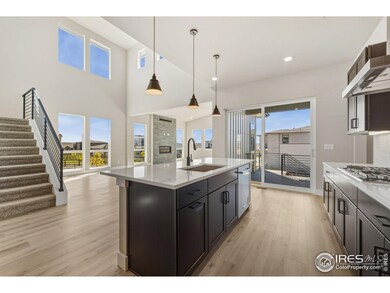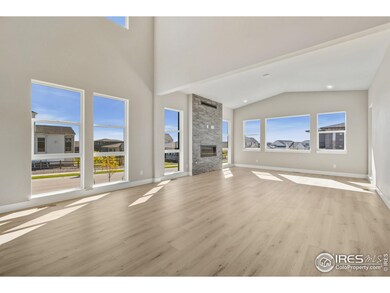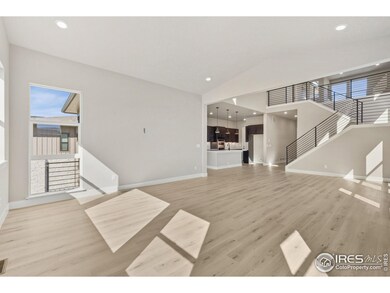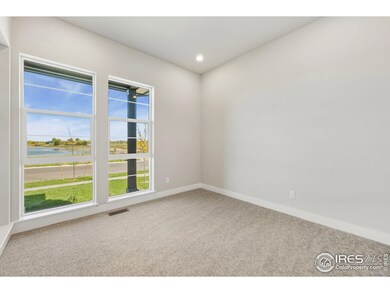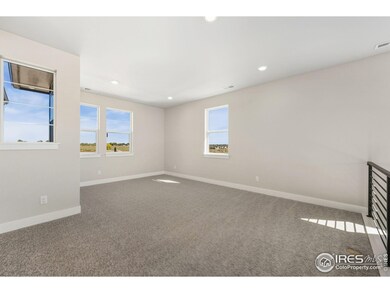5795 Gianna Dr Timnath, CO 80547
Estimated payment $5,605/month
Highlights
- New Construction
- City View
- Home Energy Rating Service (HERS) Rated Property
- Green Energy Generation
- Open Floorplan
- Contemporary Architecture
About This Home
This Trumark Homes Plan 3 at Kitchel Lake features a 4-car tandem garage and a contemporary elevation style. This expansive two-story plan offers 2,768 Sq. Ft. of finished square footage plus an unfinished walkout basement you can finish at your convenience if you need more living space! Beyond the entry hall is the gourmet kitchen featuring 42" deluxe cabinetry with soft close features, quartz countertops with tile backsplash, Kitchen Aid stainless steel appliance package with a 5-burner gas cooktop, a convection oven, a built-in microwave, and a dishwasher. The kitchen conveniently connects to the pocket office and the covered outdoor room. Main floor bedroom and bath adds flexibility for buyers. Upstairs, you'll find a welcoming bonus room for reading, tv watching, gaming or hobbies. The two secondary bedrooms are connected by an ensuite bathroom with dual sinks. Down the hall, the primary suite offers a luxurious, spa-like bathroom with a walk-in shower and an expansive walk-in closet. This home features the Autumn Plus design finish package with extensive luxury vinyl plank flooring, luxurious carpet in bedrooms, contemporary bath fixtures, a tankless water heater, air conditioning, and an unfinished walkout basement. This home is completed and ready for a holiday move!
Open House Schedule
-
Saturday, November 01, 202510:00 am to 6:00 pm11/1/2025 10:00:00 AM +00:0011/1/2025 6:00:00 PM +00:00Add to Calendar
-
Sunday, November 02, 202511:00 am to 5:00 pm11/2/2025 11:00:00 AM +00:0011/2/2025 5:00:00 PM +00:00Add to Calendar
Home Details
Home Type
- Single Family
Est. Annual Taxes
- $8,225
Year Built
- Built in 2025 | New Construction
Lot Details
- 9,552 Sq Ft Lot
- Open Space
- North Facing Home
- Partially Fenced Property
- Wood Fence
- Corner Lot
- Sloped Lot
- Sprinkler System
Parking
- 4 Car Attached Garage
- Garage Door Opener
Property Views
- City
- Mountain
Home Design
- Contemporary Architecture
- Wood Frame Construction
- Composition Roof
- Composition Shingle
- Rough-in for Radon
- Stone
Interior Spaces
- 4,010 Sq Ft Home
- 2-Story Property
- Open Floorplan
- Gas Fireplace
- Double Pane Windows
- Great Room with Fireplace
- Home Office
- Loft
Kitchen
- Convection Oven
- Gas Oven or Range
- Microwave
- Dishwasher
- Kitchen Island
- Disposal
Flooring
- Carpet
- Luxury Vinyl Tile
Bedrooms and Bathrooms
- 4 Bedrooms
- Main Floor Bedroom
- Walk-In Closet
- Jack-and-Jill Bathroom
- 3 Full Bathrooms
- Primary bathroom on main floor
- Walk-in Shower
Laundry
- Laundry on upper level
- Washer and Dryer Hookup
Unfinished Basement
- Walk-Out Basement
- Sump Pump
Eco-Friendly Details
- Home Energy Rating Service (HERS) Rated Property
- Energy-Efficient HVAC
- Green Energy Generation
- Rough-In for a future solar heating system
Schools
- Timnath Elementary School
- Timnath Middle-High School
Utilities
- Forced Air Heating and Cooling System
- High Speed Internet
- Cable TV Available
Additional Features
- Garage doors are at least 85 inches wide
- Patio
Listing and Financial Details
- Home warranty included in the sale of the property
- Assessor Parcel Number R1678826
Community Details
Overview
- No Home Owners Association
- Association fees include common amenities, management
- Built by Trumark Homes
- Kitchel Lake Subdivision, Kitchel Lake Plan 3
Recreation
- Park
- Hiking Trails
Map
Home Values in the Area
Average Home Value in this Area
Tax History
| Year | Tax Paid | Tax Assessment Tax Assessment Total Assessment is a certain percentage of the fair market value that is determined by local assessors to be the total taxable value of land and additions on the property. | Land | Improvement |
|---|---|---|---|---|
| 2025 | $8,225 | $52,898 | $52,898 | -- |
| 2024 | $6,000 | $39,674 | $39,674 | -- |
| 2022 | $11 | $40 | $40 | -- |
Property History
| Date | Event | Price | List to Sale | Price per Sq Ft |
|---|---|---|---|---|
| 09/18/2025 09/18/25 | Price Changed | $939,900 | -0.8% | $340 / Sq Ft |
| 09/18/2025 09/18/25 | Price Changed | $947,582 | 0.0% | $342 / Sq Ft |
| 08/08/2025 08/08/25 | For Sale | $947,582 | -- | $342 / Sq Ft |
Source: IRES MLS
MLS Number: 1045700
APN: 87144-48-007
- 5835 Gianna Dr
- 5874 Kilbeggin Rd
- 1220 Kitchel Lake Pkwy
- 1232 Kitchel Lake Pkwy
- 1317 Alyssa Dr
- 1341 Alyssa Dr
- 1353 Alyssa Dr
- 1359 Alyssa Dr
- 1426 Alyssa Dr
- Plan 3 at Kitchel Lake - Serratoga Falls
- Plan 4 at Kitchel Lake - Serratoga Falls
- Plan 1 at Kitchel Lake - Serratoga Falls
- Plan 2 at Kitchel Lake - Serratoga Falls
- 1419 Alyssa Dr
- 1335 Alyssa Dr
- Dillon II Plan at Kitchel Lake
- 1168 Weller St
- Daley Plan at Kitchel Lake
- 5383 Homeward Dr
- 813 Sherry Dr
- 808 Horizon Ave
- 804 Horizon Ave
- 721 Waterglen Dr
- 180 N Aria Way
- 3038 Comet St
- 5562 Osbourne Dr
- 2935 Denver Dr
- 2920 Barnstormer St
- 5418 Euclid Dr
- 4419 Shivaree St
- 5414 Euclid Dr
- 4427 Shivaree St
- 5387 Euclid Dr
- 4418 Trader St
- 335 Zeppelin Way
- 2814 Barnstormer St
- 5552 Second Ave
- 4510 Burl St
