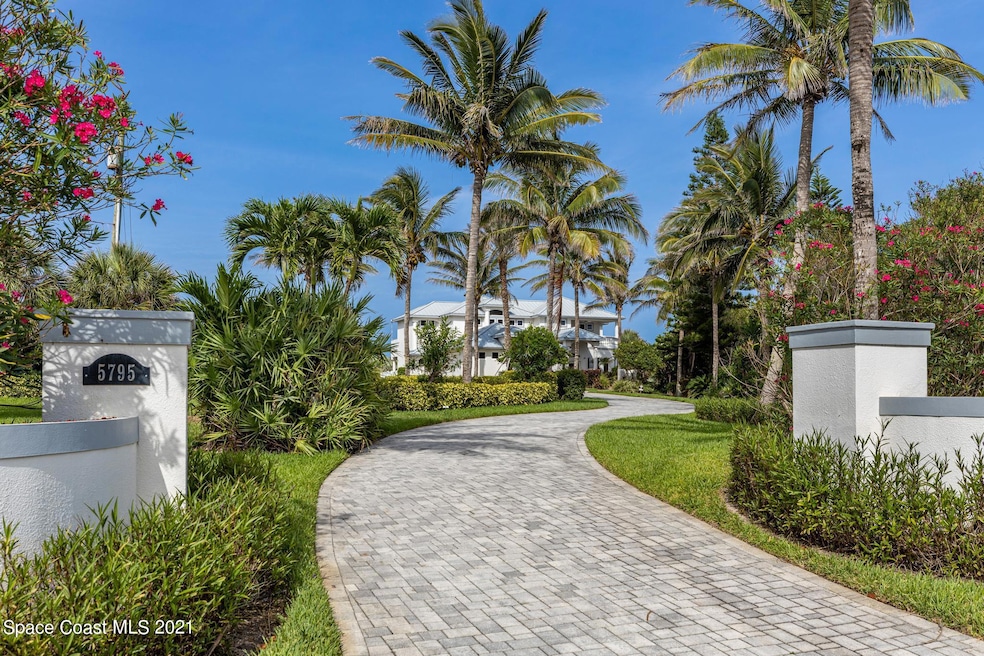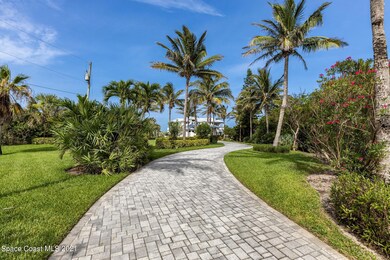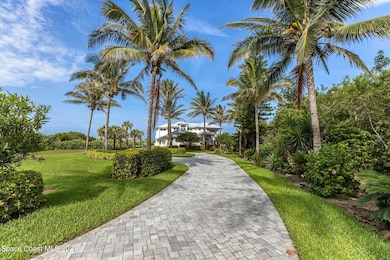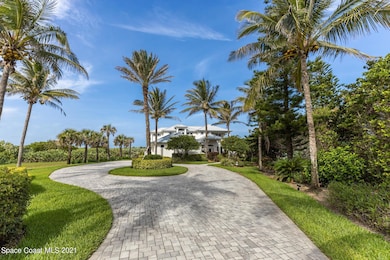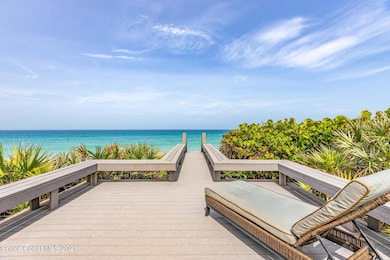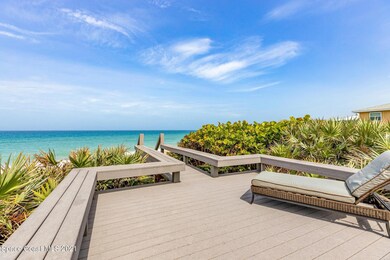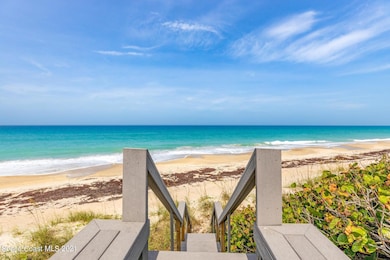
5795 S Highway A1a Melbourne Beach, FL 32951
Floridana Beach NeighborhoodHighlights
- Ocean Front
- RV Access or Parking
- Deck
- Gemini Elementary School Rated A-
- 0.82 Acre Lot
- Vaulted Ceiling
About This Home
As of September 2021Don't miss this spectacular property along one of Florida's most pristine stretches of the Atlantic coast ! Completely rebuilt and added on to in 2006. Barely used since then so is in immaculate, move in ready condition. This luxury home rests perfectly situated on an exceptional, 400' deep lot next to a nature preserve parcel to the North so an abundance of privacy for this lucky homeowner. Multiple outdoor areas to enjoy including a new composite decking crossover with large seating area built in 2018, a 60' wide 2nd floor balcony and the sunset patio on the West side 2nd floor overlooking the impressively manicured grounds. High ceilings and high end finishes throughout, all impact glass windows including new Oceanfront sliders installed in 2019 and much more! Shown by appointment.
Last Agent to Sell the Property
One Sotheby's International License #3165226 Listed on: 06/21/2021

Last Buyer's Agent
Non-Member Non-Member Out Of Area
Non-MLS or Out of Area License #nonmls
Home Details
Home Type
- Single Family
Est. Annual Taxes
- $13,669
Year Built
- Built in 1996
Lot Details
- 0.82 Acre Lot
- Ocean Front
- West Facing Home
- Front and Back Yard Sprinklers
- Few Trees
Parking
- 2 Car Attached Garage
- Circular Driveway
- RV Access or Parking
Home Design
- Metal Roof
- Concrete Siding
- Block Exterior
- Asphalt
- Stucco
Interior Spaces
- 3,635 Sq Ft Home
- 2-Story Property
- Built-In Features
- Vaulted Ceiling
- Ceiling Fan
- Family Room
- Living Room
- Ocean Views
- Security System Owned
Kitchen
- Breakfast Bar
- Electric Range
- <<microwave>>
- Dishwasher
Flooring
- Marble
- Tile
Bedrooms and Bathrooms
- 5 Bedrooms
- Split Bedroom Floorplan
- Walk-In Closet
- In-Law or Guest Suite
- Bathtub and Shower Combination in Primary Bathroom
- Spa Bath
Laundry
- Laundry Room
- Dryer
- Washer
Outdoor Features
- Outdoor Shower
- Balcony
- Courtyard
- Deck
- Patio
- Porch
Schools
- Gemini Elementary School
- Hoover Middle School
- Melbourne High School
Utilities
- Central Heating and Cooling System
- Well
- Electric Water Heater
- Septic Tank
- Cable TV Available
Listing and Financial Details
- Assessor Parcel Number 29-38-14-00-00255.0-0000.00
Community Details
Recreation
- Jogging Path
Additional Features
- No Home Owners Association
- Phone Entry
Ownership History
Purchase Details
Home Financials for this Owner
Home Financials are based on the most recent Mortgage that was taken out on this home.Purchase Details
Home Financials for this Owner
Home Financials are based on the most recent Mortgage that was taken out on this home.Purchase Details
Home Financials for this Owner
Home Financials are based on the most recent Mortgage that was taken out on this home.Similar Homes in the area
Home Values in the Area
Average Home Value in this Area
Purchase History
| Date | Type | Sale Price | Title Company |
|---|---|---|---|
| Warranty Deed | $2,560,000 | State Title Partners Llp | |
| Warranty Deed | $685,000 | -- | |
| Warranty Deed | -- | -- |
Mortgage History
| Date | Status | Loan Amount | Loan Type |
|---|---|---|---|
| Open | $2,000,000 | New Conventional | |
| Previous Owner | $513,750 | No Value Available | |
| Previous Owner | $100,000 | Credit Line Revolving | |
| Previous Owner | $275,000 | Purchase Money Mortgage |
Property History
| Date | Event | Price | Change | Sq Ft Price |
|---|---|---|---|---|
| 07/15/2025 07/15/25 | Price Changed | $4,400,000 | 0.0% | $1,192 / Sq Ft |
| 05/31/2025 05/31/25 | Price Changed | $12,500 | 0.0% | $3 / Sq Ft |
| 03/28/2025 03/28/25 | Price Changed | $4,500,000 | 0.0% | $1,219 / Sq Ft |
| 03/07/2025 03/07/25 | For Rent | $14,000 | 0.0% | -- |
| 02/24/2025 02/24/25 | For Sale | $4,700,000 | 0.0% | $1,273 / Sq Ft |
| 11/23/2022 11/23/22 | Rented | $4,286 | -85.7% | -- |
| 11/21/2022 11/21/22 | Under Contract | -- | -- | -- |
| 04/19/2022 04/19/22 | For Rent | $30,000 | 0.0% | -- |
| 09/27/2021 09/27/21 | Sold | $2,560,000 | -3.2% | $704 / Sq Ft |
| 07/02/2021 07/02/21 | Pending | -- | -- | -- |
| 06/21/2021 06/21/21 | For Sale | $2,645,000 | -- | $728 / Sq Ft |
Tax History Compared to Growth
Tax History
| Year | Tax Paid | Tax Assessment Tax Assessment Total Assessment is a certain percentage of the fair market value that is determined by local assessors to be the total taxable value of land and additions on the property. | Land | Improvement |
|---|---|---|---|---|
| 2023 | $25,073 | $1,994,470 | $1,170,000 | $824,470 |
| 2022 | $21,948 | $1,808,220 | $0 | $0 |
| 2021 | $14,060 | $1,035,140 | $585,000 | $450,140 |
| 2020 | $13,669 | $985,980 | $540,000 | $445,980 |
| 2019 | $14,131 | $992,800 | $540,000 | $452,800 |
| 2018 | $14,492 | $990,900 | $540,000 | $450,900 |
| 2017 | $14,577 | $955,350 | $540,000 | $415,350 |
| 2016 | $14,677 | $919,420 | $540,000 | $379,420 |
| 2015 | $14,376 | $832,350 | $540,000 | $292,350 |
| 2014 | $13,742 | $756,690 | $540,000 | $216,690 |
Agents Affiliated with this Home
-
David Andai

Seller's Agent in 2025
David Andai
Compass Florida LLC
(321) 327-4503
1 in this area
57 Total Sales
-
N
Seller Co-Listing Agent in 2025
Non-Member Non-Member Out Of Area
Non-MLS or Out of Area
-
Valerie Trujillo

Seller's Agent in 2022
Valerie Trujillo
Keller Williams Realty of PSL
(772) 204-0094
61 Total Sales
-
Cesar Trujillo
C
Seller Co-Listing Agent in 2022
Cesar Trujillo
Keller Williams Realty of PSL
(772) 626-2504
396 Total Sales
-
Dave Settgast

Seller's Agent in 2021
Dave Settgast
One Sotheby's International
(321) 543-1187
83 in this area
275 Total Sales
Map
Source: Space Coast MLS (Space Coast Association of REALTORS®)
MLS Number: 907937
APN: 29-38-14-00-00255.0-0000.00
- 5765 S Highway A1a
- 5835 S Highway A1a
- 120 Heron Dr
- 5865 S Highway A1a
- 165 Heron Dr
- 180 Ibis Dr
- 5905 S Highway A1a
- 125 Ibis Dr
- 5925 S Highway A1a Unit A
- 5660 S Highway A1a
- 350 Indian Mound Dr
- 5635 S Highway A1a Unit A701
- 5635 S Highway A1a Unit A802
- 5635 S Highway A1a Unit A402
- 5635 S Highway A1a Unit A504
- 5875 Riverside Dr
- 5835 Riverside Dr
- 5925 Riverside Dr
- 116 Pelican Dr
- 210 Pelican Dr
