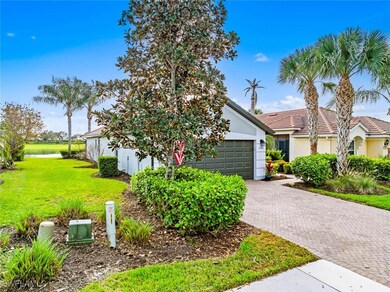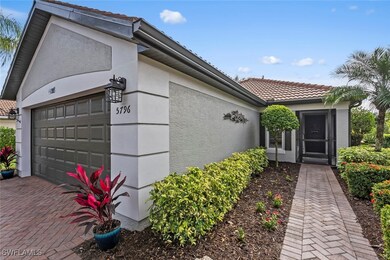
5796 Declaration Ct Ave Maria, FL 34142
Estimated payment $2,945/month
Highlights
- Lake Front
- Fitness Center
- Gated Community
- On Golf Course
- Senior Community
- Clubhouse
About This Home
Great news! This amazing home is back on the market—previous buyers had a change of heart, so here’s your second chance!
Located in the highly sought-after Del Webb Naples community, this IMMACULATE and FURNISHED Gray Myst floor plan is a true gem. Sellers are providing the GOLD HOME WARRANTY PACKAGE with the purchase of this home. Offering 3 bedrooms and 2 bathrooms, this beautifully upgraded home is designed to impress. Enjoy spectacular GOLF COURSE and WATER VIEWS from your EXTENDED LANAI, the perfect spot to unwind while taking in breathtaking SUNRISES each morning. The home features elegant 9-foot ceilings, crown molding, and TILE FLOORING throughout.The PLANTATION SHUTTERS throughout add a touch of sophistication while maintaining privacy. The kitchen is equipped with PULL OUT DRAWERS in the pantry and cabinets, sleek granite countertops, a convenient breakfast bar, and a cozy casual dining area—ideal for both entertaining and everyday living. The PRIMARY SUITE is a serene retreat, featuring a large WALK-IN CLOSET and an en-suite bathroom with dual vanities, offering both comfort and convenience. Two additional bedrooms provide ample space for family, guests, or a home office, ensuring flexibility to suit your needs. This home not only offers luxurious living but also a peaceful setting within a vibrant, active community. Golf enthusiasts will be thrilled to know there are AVAILABLE GOLF MEMBERSHIPS at the Panther Run Golf Club, offering an exceptional golfing experience. Experience the Del Webb Active Adult lifestyle with access to a range of amenities, including the Rusty Putter Restaurant, a RESORT-STYLE pool, lap pool, fitness center, PICKLEBALL, bocce and tennis courts, a GOLF SIMULATOR, and billiards. Explore Del Webb Naples and Ave Maria effortlessly in your golf cart, whether you're heading to Publix, church, or out for a delightful dinner. Embrace the lifestyle you deserve in this extraordinary home, where comfort, luxury, and convenience seamlessly come together.
Home Details
Home Type
- Single Family
Est. Annual Taxes
- $4,928
Year Built
- Built in 2012
Lot Details
- 7,405 Sq Ft Lot
- Lot Dimensions are 50 x 140 x 53 x 140
- Lake Front
- On Golf Course
- Northwest Facing Home
- Rectangular Lot
- Sprinkler System
HOA Fees
Parking
- 2 Car Attached Garage
- Garage Door Opener
- Driveway
Property Views
- Water
- Golf Course
Home Design
- Tile Roof
- Stucco
Interior Spaces
- 1,415 Sq Ft Home
- 1-Story Property
- Furnished
- Ceiling Fan
- Shutters
- Single Hung Windows
- Great Room
- Open Floorplan
- Hobby Room
- Screened Porch
- Tile Flooring
Kitchen
- Electric Cooktop
- Microwave
- Freezer
- Dishwasher
- Disposal
Bedrooms and Bathrooms
- 3 Bedrooms
- Split Bedroom Floorplan
- Walk-In Closet
- Maid or Guest Quarters
- 2 Full Bathrooms
- Dual Sinks
- Shower Only
- Separate Shower
Laundry
- Dryer
- Washer
Home Security
- Security Gate
- Fire and Smoke Detector
Outdoor Features
- Screened Patio
Utilities
- Central Heating and Cooling System
- Underground Utilities
- High Speed Internet
- Cable TV Available
Listing and Financial Details
- Legal Lot and Block 47 / 103
- Assessor Parcel Number 22687001468
Community Details
Overview
- Senior Community
- Association fees include management, cable TV, golf, internet, irrigation water, legal/accounting, ground maintenance, recreation facilities, reserve fund, road maintenance, sewer, street lights, trash
- Association Phone (239) 455-2001
- Del Webb Subdivision
Amenities
- Community Barbecue Grill
- Picnic Area
- Shops
- Restaurant
- Sauna
- Clubhouse
- Billiard Room
- Community Library
Recreation
- Golf Course Community
- Community Basketball Court
- Pickleball Courts
- Bocce Ball Court
- Community Playground
- Fitness Center
- Community Pool
- Community Spa
- Putting Green
- Park
- Dog Park
Security
- Gated Community
Map
Home Values in the Area
Average Home Value in this Area
Tax History
| Year | Tax Paid | Tax Assessment Tax Assessment Total Assessment is a certain percentage of the fair market value that is determined by local assessors to be the total taxable value of land and additions on the property. | Land | Improvement |
|---|---|---|---|---|
| 2023 | $4,928 | $262,964 | $0 | $0 |
| 2022 | $4,687 | $239,058 | $0 | $0 |
| 2021 | $4,211 | $210,310 | $52,149 | $158,161 |
| 2020 | $3,038 | $169,268 | $0 | $0 |
| 2019 | $2,993 | $165,462 | $0 | $0 |
| 2018 | $3,128 | $162,377 | $0 | $0 |
| 2017 | $3,087 | $159,037 | $0 | $0 |
| 2016 | $3,016 | $155,766 | $0 | $0 |
| 2015 | $3,031 | $154,683 | $0 | $0 |
| 2014 | $3,023 | $103,455 | $0 | $0 |
Property History
| Date | Event | Price | Change | Sq Ft Price |
|---|---|---|---|---|
| 06/06/2025 06/06/25 | Price Changed | $374,900 | -5.3% | $265 / Sq Ft |
| 06/06/2025 06/06/25 | For Sale | $396,000 | 0.0% | $280 / Sq Ft |
| 05/26/2025 05/26/25 | Pending | -- | -- | -- |
| 03/17/2025 03/17/25 | Price Changed | $396,000 | -3.6% | $280 / Sq Ft |
| 02/18/2025 02/18/25 | For Sale | $411,000 | -- | $290 / Sq Ft |
Purchase History
| Date | Type | Sale Price | Title Company |
|---|---|---|---|
| Warranty Deed | $250,000 | None Available | |
| Warranty Deed | $167,815 | Pgp Title |
Mortgage History
| Date | Status | Loan Amount | Loan Type |
|---|---|---|---|
| Open | $200,000 | New Conventional | |
| Previous Owner | $134,252 | New Conventional |
Similar Homes in Ave Maria, FL
Source: Florida Gulf Coast Multiple Listing Service
MLS Number: 225017878
APN: 22687001468
- 5805 Declaration Ct
- 5767 Declaration Ct
- 5751 Declaration Ct
- 5702 Mayflower Way Unit 307
- 5731 Declaration Ct
- 5698 Mayflower Way Unit 403
- 5701 Mayflower Way Unit 1307
- 5701 Mayflower Way Unit 1304
- 5693 Mayflower Way Unit 1108
- 5693 Mayflower Way Unit 1106
- 5693 Mayflower Way Unit 1102
- 5693 Mayflower Way Unit 1103
- 5693 Mayflower Way Unit 1101
- 5596 Celebration Dr
- 5761 Mayflower Way
- 5705 Mayflower Way
- 5705 Mayflower Way Unit 1402
- 5697 Mayflower Way Unit 1202
- 5690 Mayflower Way Unit 601
- 5717 Legendary Ln
- 5722 Legendary Ln
- 5847 Plymouth Place
- 5950 Plymouth Place
- 5939 Gala Dr
- 5458 Useppa Dr
- 5280 Beckton Rd
- 5467 Ferris Ave
- 5447 Ferris Ave
- 6023 Ellerston Way Unit 1823
- 6034 National Blvd Unit 523
- 6034 National Blvd Unit 533
- 5693 Cassidy Ln
- 5651 Double Eagle Cir Unit 4342
- 5749 Double Eagle Cir
- 4815 Frattina St






