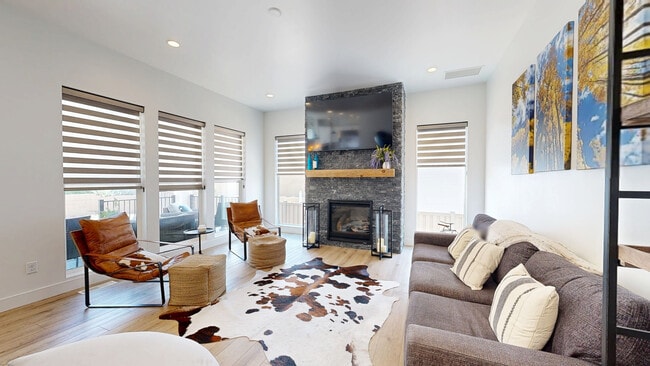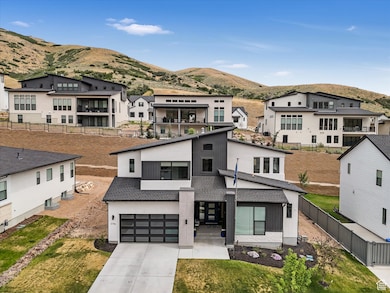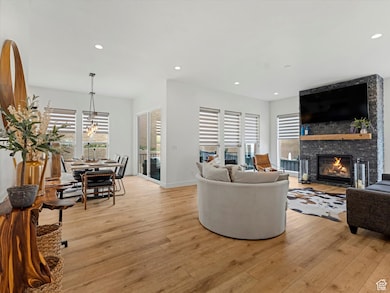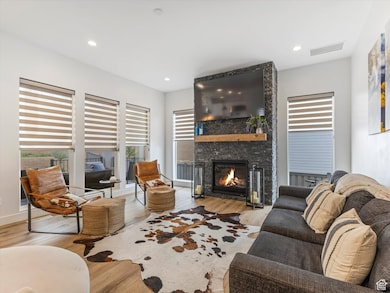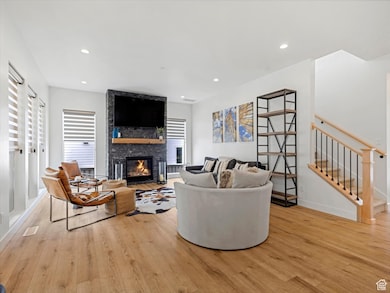
Estimated payment $5,988/month
Highlights
- Clubhouse
- Great Room
- Community Pool
- Skyridge High School Rated A-
- Granite Countertops
- Covered Patio or Porch
About This Home
Nestled in Lehi's distinguished Canyon Point community, 5796 N Valley View Rd captures the essence of modern luxury with every detail. Built in 2021, this 4,535-square-foot home combines sophistication, comfort, and craftsmanship in perfect balance. A grand entry leads to a light-filled great room framed by custom wood accents and wide mountain views. The chef's kitchen anchors the space with professional-grade appliances, double ovens, and a stunning granite island that makes entertaining effortless. Every finish-from the flooring to the fixtures-reflects thoughtful design and enduring quality. Upstairs, the primary suite offers a tranquil escape with a spa-inspired bath, separate soaking tub and shower, and a generous walk-in closet. Each additional room mirrors the home's elegance, offering space for work, rest, or creativity. The finished lower level extends the versatility, ideal for gatherings or a private retreat. Step outside to a covered deck and patio that flow naturally into the blank canvas (unfinished) yard, perfect for relaxing or entertaining. The 3-car tandem garage provides both function and form. As part of the Canyon Point community, residents enjoy resort-style amenities including a pool, fitness center, trails, and recreation courts-all surrounded by the scenic beauty of Traverse Mountain. This is refined living at its most effortless-a home designed to impress without ever trying too hard.
Home Details
Home Type
- Single Family
Est. Annual Taxes
- $4,312
Year Built
- Built in 2021
Lot Details
- 9,148 Sq Ft Lot
- Partially Fenced Property
- Landscaped
- Sprinkler System
- Property is zoned Single-Family
HOA Fees
- $94 Monthly HOA Fees
Parking
- 3 Car Attached Garage
Home Design
- Stone Siding
- Stucco
Interior Spaces
- 4,535 Sq Ft Home
- 3-Story Property
- Gas Log Fireplace
- Double Pane Windows
- Blinds
- Sliding Doors
- Smart Doorbell
- Great Room
- Basement Fills Entire Space Under The House
Kitchen
- Built-In Double Oven
- Gas Oven
- Gas Range
- Free-Standing Range
- Down Draft Cooktop
- Granite Countertops
Flooring
- Carpet
- Tile
Bedrooms and Bathrooms
- 6 Bedrooms | 1 Main Level Bedroom
- Walk-In Closet
- Bathtub With Separate Shower Stall
Home Security
- Home Security System
- Smart Thermostat
Outdoor Features
- Covered Patio or Porch
Schools
- Traverse Mountain Elementary School
- Viewpoint Middle School
- Skyridge High School
Utilities
- Central Heating and Cooling System
- Natural Gas Connected
Listing and Financial Details
- Assessor Parcel Number 41-926-0113
Community Details
Overview
- Tmma Association, Phone Number (801) 407-6712
- Canyon Point Subdivision
Amenities
- Community Fire Pit
- Community Barbecue Grill
- Picnic Area
- Clubhouse
Recreation
- Community Playground
- Community Pool
- Hiking Trails
- Bike Trail
Matterport 3D Tour
Floorplans
Map
Home Values in the Area
Average Home Value in this Area
Tax History
| Year | Tax Paid | Tax Assessment Tax Assessment Total Assessment is a certain percentage of the fair market value that is determined by local assessors to be the total taxable value of land and additions on the property. | Land | Improvement |
|---|---|---|---|---|
| 2025 | $4,311 | $532,840 | $222,700 | $746,100 |
| 2024 | $4,311 | $504,515 | $0 | $0 |
| 2023 | $4,139 | $525,965 | $0 | $0 |
| 2022 | $2,148 | $264,550 | $0 | $0 |
| 2021 | $1,491 | $152,700 | $152,700 | $0 |
| 2020 | $1,397 | $141,400 | $141,400 | $0 |
Property History
| Date | Event | Price | List to Sale | Price per Sq Ft |
|---|---|---|---|---|
| 11/11/2025 11/11/25 | Price Changed | $1,050,000 | -2.3% | $232 / Sq Ft |
| 09/12/2025 09/12/25 | Price Changed | $1,075,000 | -2.3% | $237 / Sq Ft |
| 08/30/2025 08/30/25 | Price Changed | $1,100,000 | -2.2% | $243 / Sq Ft |
| 08/26/2025 08/26/25 | Price Changed | $1,125,000 | -2.2% | $248 / Sq Ft |
| 07/22/2025 07/22/25 | Price Changed | $1,150,000 | -4.2% | $254 / Sq Ft |
| 07/03/2025 07/03/25 | For Sale | $1,200,000 | -- | $265 / Sq Ft |
Purchase History
| Date | Type | Sale Price | Title Company |
|---|---|---|---|
| Special Warranty Deed | -- | Cottonwood Title |
Mortgage History
| Date | Status | Loan Amount | Loan Type |
|---|---|---|---|
| Open | $633,380 | New Conventional |
About the Listing Agent

Rod is a Broker/Owner at NextHome Navigator. He is one of the most recognized and respected names in Utah real estate. In the past he served as the CEO of the Sugarhouse Keller Williams office and as Broker of the Century 21 Everest office he personally trained and served over 900 of the most successful agents in the state. He ranked in the top 1% of agents in Cache Valley until he moved to Salt Lake to take on the role of manager. He has been recognized as one of the top real estate coaches
Rodney's Other Listings
Source: UtahRealEstate.com
MLS Number: 2096323
APN: 41-926-0113
- 5828 N Canyon Rim Rd
- 5877 Canyon Rim Rd Unit 623
- 5662 N Valley View Rd
- 5886 Canyon Rim Rd Unit 622
- 5894 Canyon Rim Rd
- 1802 W Oak Creek Cir
- 5591 N Valley View Rd
- 5554 N Fox Canyon Rd
- 5976 Canyon Rim Rd Unit 615
- 5502 N Valley View Rd
- 1691 W Royal Cir Unit 404
- 1878 W Chaco Cir
- Rockpoint Plan at Canyon Point at Traverse Mountain - Canyon Point
- Highland Plan at Canyon Point at Traverse Mountain - Canyon Point
- Solitude Plan at Canyon Point at Traverse Mountain - Canyon Point
- Fieldcrest Plan at Canyon Point at Traverse Mountain - Canyon Point
- Eden Plan at Canyon Point at Traverse Mountain - Canyon Point
- Summerwood Plan at Canyon Point at Traverse Mountain - Canyon Point
- Sage Plan at Canyon Point at Traverse Mountain - Canyon Point
- Stella Plan at Canyon Point at Traverse Mountain - Canyon Point
- 2771 W Chestnut St
- 1400 W Morning Vista Rd
- 38 Manilla Cir
- 4200 N Seasons View Dr
- 4104 N Fremont Dr
- 4151 N Traverse Mountain Blvd
- 946 Shadow Brk Ln
- 3851 N Traverse Mountain Blvd
- 14747 S Draper Pointe Way
- 488 Lana Ct
- 3601 N Mountain View Rd
- 4125 N 3250 W
- 3108 W Desert Lily Dr
- 14527 S Travel Dr
- 3630 New Land Loop
- 186 E Future Way
- 15542 S Plentiful Way
- 15300 S Porter Rockwell Blvd
- 757 W Gallant Dr
- 589 W Life Dr

