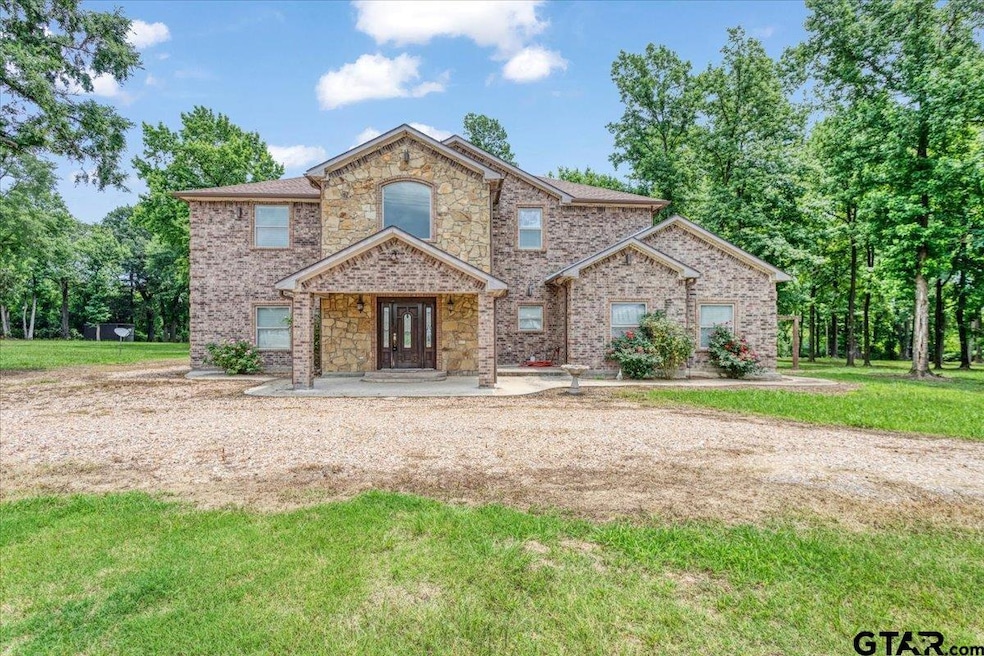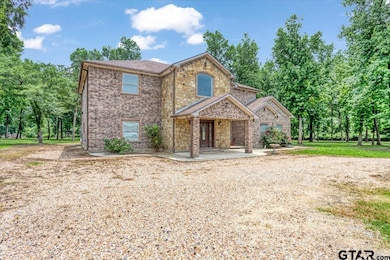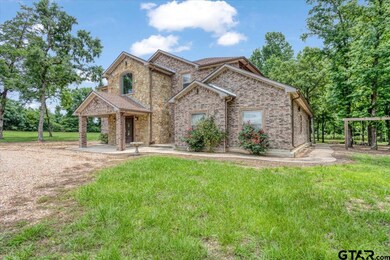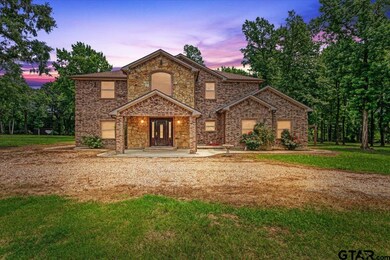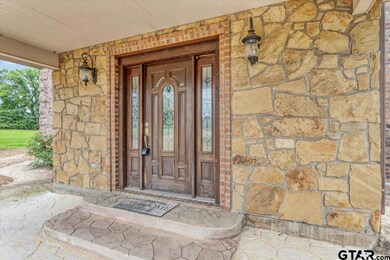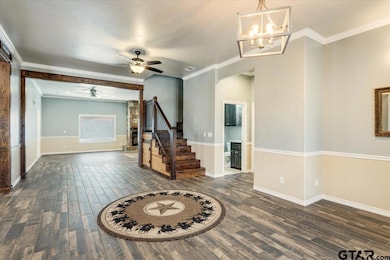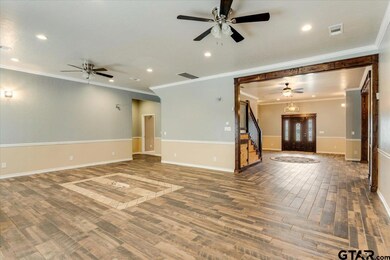5796 S Hwy 271 Pittsburg, TX 75686
Estimated payment $6,067/month
Highlights
- Wooded Lot
- 2-Story Property
- Main Floor Primary Bedroom
- Pittsburg Intermediate School Rated A
- Wood Flooring
- Outdoor Kitchen
About This Lot
More than a home; a lifestyle! Perched on just over 8 acres you won't want to miss out on this stunning two-story home, featuring 6 bedrooms, 4.5 bathrooms, 3 living areas, and 2 metal warehouses with over 10,000 sq ft of space! Meticulously maintained with modern designer finishes and exquisite features throughout. The three living areas, sunroom, and large kitchen offer ample space for hosting all kinds of gatherings. The chef's dream kitchen is expansive offering custom cabinetry, granite countertops, stainless appliances, a large center island, and a walk-in pantry. At the end of the day, slip away into your oversized master suite to recharge located on the main floor; with tray ceilings and an ensuite bath boasting a dual sink vanity and an oversized walk-in shower. Two upstairs guest bedrooms with their own en-suite bathrooms are large enough to be considered additional primary bedrooms and offer spacious walk-in closets. Additionally, the property offers a covered outdoor kitchen with an extended patio and a firepit with space for plenty of seating. The 2 warehouses have highway frontage and make this property ideal for someone looking for a live-work option, with one of the warehouses featuring an office space and half bath. Beauty, warmth, value... you can have it all with this gorgeous one of a kind property!
Property Details
Property Type
- Land
Est. Annual Taxes
- $19,686
Year Built
- Built in 2018
Lot Details
- 8.11 Acre Lot
- Property fronts a state road
- Barbed Wire
- Aluminum or Metal Fence
- Level Lot
- Wooded Lot
Parking
- Automatic Gate
Home Design
- 2-Story Property
- Traditional Architecture
- Brick Exterior Construction
- Slab Foundation
- Composition Roof
Interior Spaces
- 5,596 Sq Ft Home
- Ceiling Fan
- Wood Burning Fireplace
- Stone Fireplace
- Blinds
- Three Living Areas
- Combination Kitchen and Dining Room
- Home Office
- Game Room
- Sun or Florida Room
- Utility Room
- Security Gate
Kitchen
- Electric Oven
- Gas Cooktop
- <<microwave>>
- Dishwasher
- Kitchen Island
- Disposal
Flooring
- Wood
- Laminate
- Tile
Bedrooms and Bathrooms
- 6 Bedrooms
- Primary Bedroom on Main
- Walk-In Closet
- Tile Bathroom Countertop
- Double Vanity
- <<tubWithShowerToken>>
- Shower Only
Outdoor Features
- Patio
- Outdoor Kitchen
- Separate Outdoor Workshop
- Outbuilding
- Outdoor Grill
- Rain Gutters
- Porch
Schools
- Pittsburg Elementary And Middle School
- Pittsburg High School
Utilities
- Central Air
- Electricity To Lot Line
- Natural Gas Not Available
- Co-Op Water
- Electric Water Heater
- Aerobic Septic System
Map
Home Values in the Area
Average Home Value in this Area
Tax History
| Year | Tax Paid | Tax Assessment Tax Assessment Total Assessment is a certain percentage of the fair market value that is determined by local assessors to be the total taxable value of land and additions on the property. | Land | Improvement |
|---|---|---|---|---|
| 2024 | $19,686 | $1,193,371 | $102,517 | $1,090,854 |
| 2023 | $18,464 | $1,317,049 | $89,320 | $1,227,729 |
| 2022 | $20,456 | $1,267,832 | $71,602 | $1,196,230 |
| 2021 | $13,821 | $670,440 | $53,809 | $616,631 |
| 2020 | $13,808 | $661,387 | $53,809 | $607,578 |
| 2019 | $12,162 | $661,387 | $53,809 | $607,578 |
| 2018 | $3,231 | $175,680 | $37,948 | $137,732 |
| 2017 | $10 | $0 | $0 | $0 |
| 2016 | $255 | $13,890 | $13,890 | $0 |
| 2015 | -- | $0 | $0 | $0 |
| 2014 | -- | $0 | $0 | $0 |
Property History
| Date | Event | Price | Change | Sq Ft Price |
|---|---|---|---|---|
| 06/09/2025 06/09/25 | For Sale | $799,000 | -- | $143 / Sq Ft |
Purchase History
| Date | Type | Sale Price | Title Company |
|---|---|---|---|
| Warranty Deed | -- | None Available |
Source: Greater Tyler Association of REALTORS®
MLS Number: 25008556
APN: 22788
- 660 County Road 1334
- 8771 Fm 993
- 5778 Fm 993
- 3335 Fm 993
- 1255 County Road 1330
- TBD Turtle Rd
- 1642 Fm 3384
- Lot 7 County Road 1344
- 11200 Sweet Pea Rd Unit Parcel I
- 11200 Sweet Pea Rd Unit Parcel H
- 11200 Sweet Pea Rd Unit Parcel G
- 11200 Sweet Pea Rd Unit Parcel F
- 11200 Sweet Pea Rd Unit Parcel E
- 11200 Sweet Pea Rd Unit Parcel D
- 11200 Sweet Pea Rd Unit Parcel C
- 11200 Sweet Pea Rd Unit Parcel B
- 11200 Sweet Pea Rd Unit Parcel "A"
- 11200 Sweet Pea Rd
- 2520 U S 271
- 465 County Road 1218
- 117 County Rd 1222
- 1276 State Highway 155
- 1018 Mitchell St
- 3528 County Road 4460
- 1195 Amaryllis Rd
- 125 Henderson St Unit 10
- 125 Henderson St Unit 125 Henderson 2
- 1106 Dawn St
- 147 Alamo St
- 225 Tennison Rd
- 1109 Booker Ave
- 645 County Road 3999
- 172 W 17th St
- 5730 Fm 161 S
- 255 Kathryn's Ct
- 202 Keasler
- 1476 Holly Trail
- 175 Heartland Crossing
- 9030 Ashland Cottage Ln
- 314 E Mountain N
