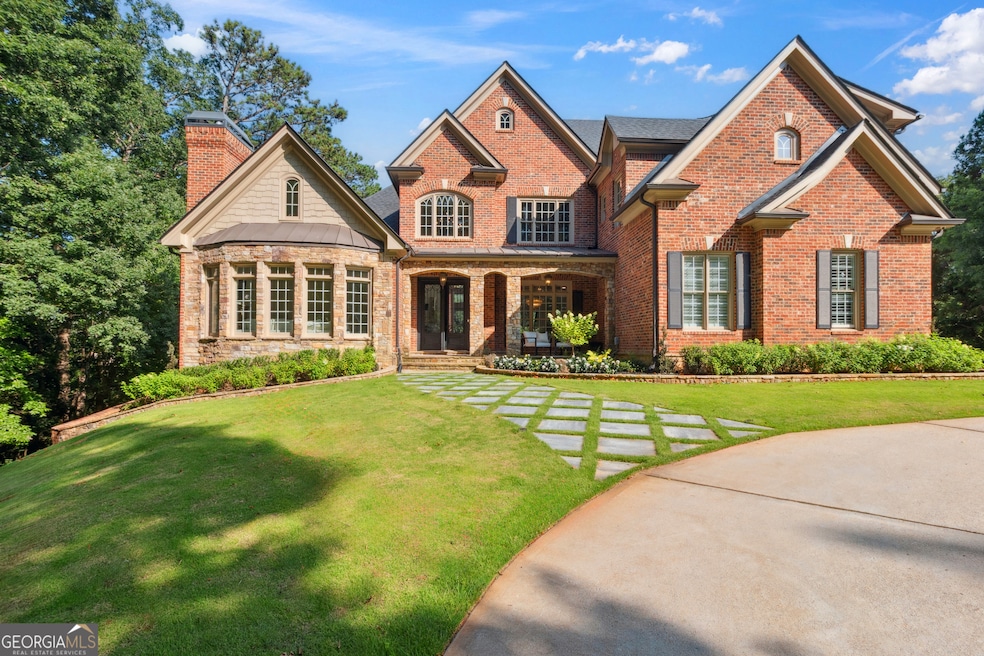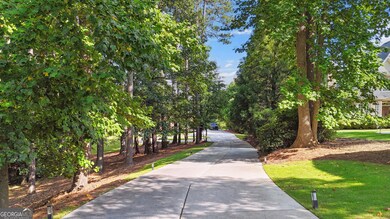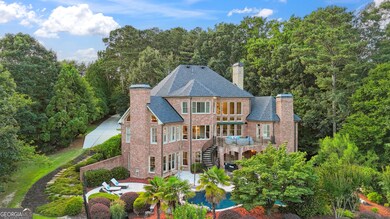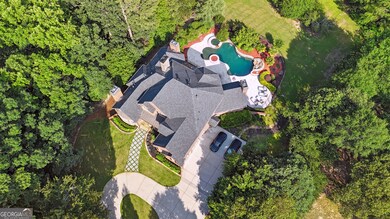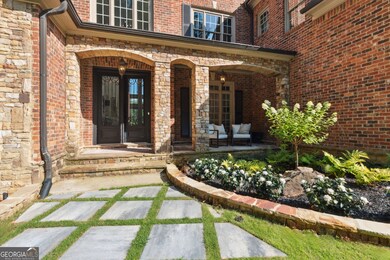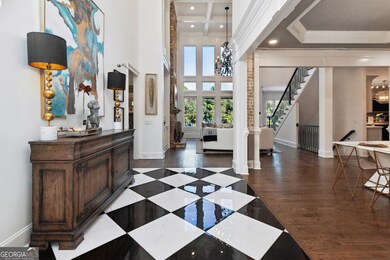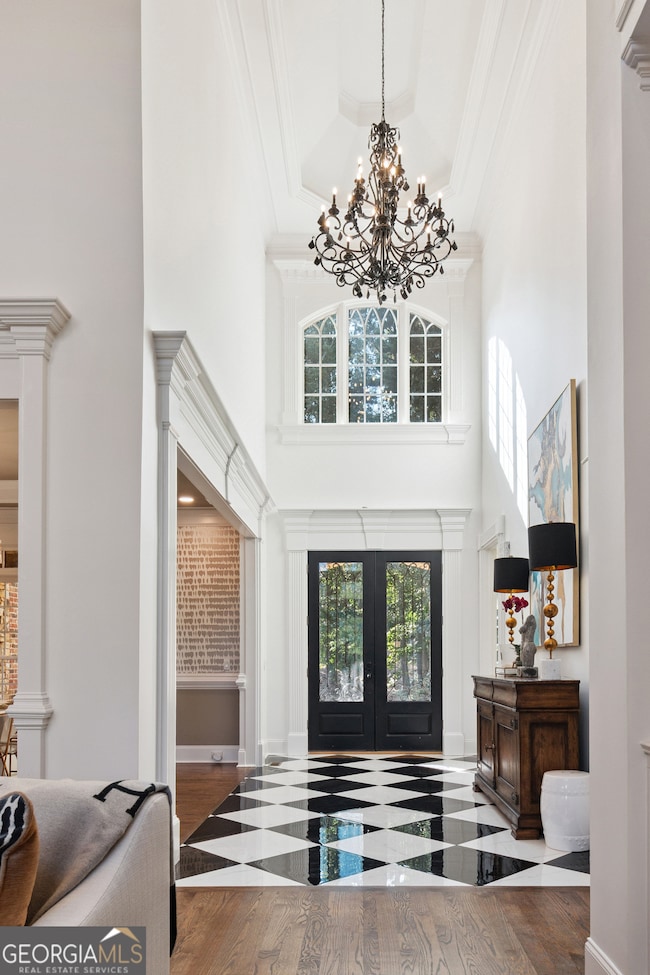Privately tucked behind a long, tree-lined driveway and greeted by a graceful circular drive, this One-of-a-Kind Estate offers rare privacy and elegance on 1.8 acres in one of North Georgia's Most Prestigious Golf Communities. With direct Golf Course access and a sprawling backyard ideal for sports, entertaining, and relaxing, this property offers the ultimate blend of luxury and seclusion. Step through the Grand Two-Story Foyer, where extravagant designer lighting and custom trim set the tone for the rest of the home. The Main Level features a Formal Living Room with soaring ceilings, a dramatic black crystal chandelier, built-in bookcases, and a striking Two-Story Fireplace framed by Floor-to-Ceiling windows with custom molding. The Entertainer's Kitchen is a showpiece, featuring a massive island, professional-grade appliances, and seamless flow into the vaulted Keeping Room and informal living spaces. The Main-Floor Primary Suite is a true retreat, offering a private sitting room with fireplace, tray ceilings, and a luxurious ensuite bath with dual vanities, spa-like shower, and soaking tub. The oversized walk-in closet includes convenient built-in laundry access, creating the ultimate in functionality and flow. Just off the foyer, you'll find an expansive, vaulted study or home office wrapped in custom moldings with five large windows overlooking the serene lawn-perfect for working from home or a quiet reading space. Additional Main-Level highlights include a full Powder Room, and a Mudroom/Laundry Room combined space. Upstairs, you'll find three generously sized bedrooms-each with a Private En-Suite Bathroom as well as a fourth bedroom or bonus room with a closet, ideal for use as a bedroom, media room, or flex space. The Fully Finished Terrace level redefines Basement Living, boasting real hardwood floors, a richly paneled and custom-trimmed media room, expansive entertaining areas including a full bar, game room, fitness studio, and lounge. Just off the bar area is a warm and inviting living room with the homes sixth fireplace-perfect for casual gatherings. A sixth bedroom functions as a Second Master or In-Law Suite, complete with a Spa-like bath, Steam Shower, closet, fireplace, tray ceilings, sitting area, and private walk-out access to the pool. Outdoors, the Resort-Style Pool is framed by lush landscaping and surrounded by expansive green space-perfect for hosting guests or enjoying a private soccer or baseball game. The backyard connects directly to the golf course while remaining completely secluded from street view. Additional Features: * 6 fireplaces * 3 laundry rooms * Direct Laundry access in Master Closet * 1.8-Acre Golf-Course Lot * Resort-Style Pool with multiple lounging areas * Hardwood floors throughout, including Basement * Designer lighting, wallpaper & ceiling treatments * Extensive custom millwork and molding * Gated, Golf cart-friendly community This home is a rare opportunity to own a truly custom, move-in-ready masterpiece where elegance, functionality, and privacy come together in perfect harmony in the opulent resort community of Chateau Elan.

