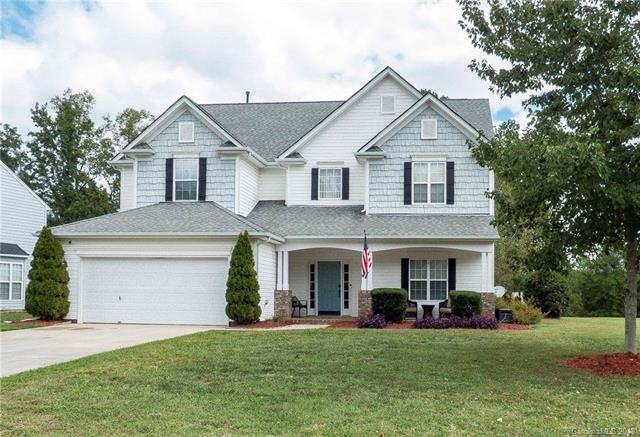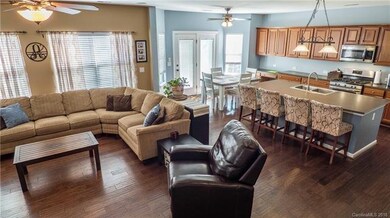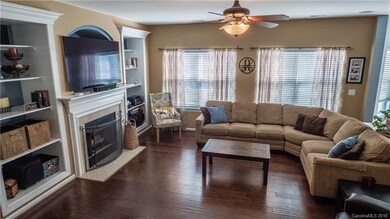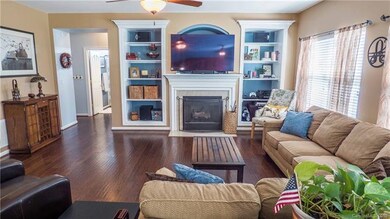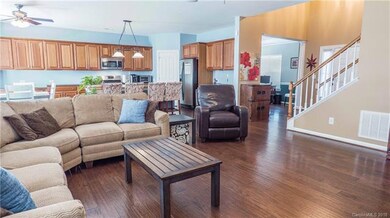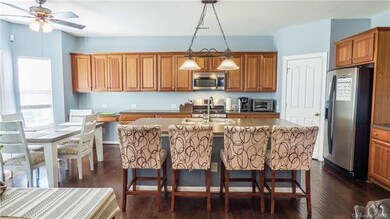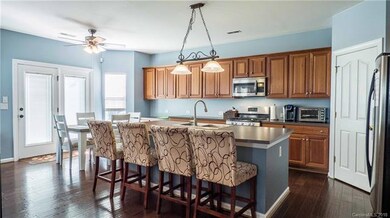
5797 Crimson Oak Ct Harrisburg, NC 28075
Estimated Value: $480,000 - $552,000
Highlights
- Open Floorplan
- Clubhouse
- Engineered Wood Flooring
- Pitts School Road Elementary School Rated A-
- Private Lot
- Community Pool
About This Home
As of December 2018Invite family for the holidays and friends for the big game. The wide open floor plan was made for entertaining and the huge kitchen island offers plenty of additional seating. Or gather on the huge 32x12 back porch and play your own game in the tree lined back yard or the adjacent common area. With 5 bedrooms and 3 full baths this beautifully maintained home offers one of the best lots in this desirable Harrisburg neighborhood. Updates and upgrades include extensive 5' hand scraped hardwoods on first floor, gas range/oven & microwave (both 2016), custom closets, security cameras, ring doorbell, water heater (2017), garage wall system, utility sink (2018), and storage building (2017). 5th bedroom could be a large bonus room but qualifies as a bedroom. Highly sought after main level bedroom & full bath! Formal dining room is currently being used as an office. The tranquil Rocky River runs behind the property - you are just steps away from your peaceful morning walk.
Last Agent to Sell the Property
Allen Tate Lake Norman License #252804 Listed on: 09/21/2018

Co-Listed By
Alison Mathews
Allen Tate Lake Norman License #212833
Home Details
Home Type
- Single Family
Year Built
- Built in 2002
Lot Details
- 0.33
HOA Fees
- $36 Monthly HOA Fees
Parking
- Attached Garage
Home Design
- Slab Foundation
- Vinyl Siding
Interior Spaces
- Open Floorplan
- Gas Log Fireplace
- Pull Down Stairs to Attic
- Kitchen Island
Flooring
- Engineered Wood
- Tile
Bedrooms and Bathrooms
- 3 Full Bathrooms
- Garden Bath
Additional Features
- Shed
- Private Lot
- Heating System Uses Natural Gas
Listing and Financial Details
- Assessor Parcel Number 5508-71-2808-0000
Community Details
Overview
- Kuester Management Association
Amenities
- Clubhouse
Recreation
- Community Playground
- Community Pool
- Trails
Ownership History
Purchase Details
Home Financials for this Owner
Home Financials are based on the most recent Mortgage that was taken out on this home.Purchase Details
Home Financials for this Owner
Home Financials are based on the most recent Mortgage that was taken out on this home.Purchase Details
Home Financials for this Owner
Home Financials are based on the most recent Mortgage that was taken out on this home.Purchase Details
Similar Homes in Harrisburg, NC
Home Values in the Area
Average Home Value in this Area
Purchase History
| Date | Buyer | Sale Price | Title Company |
|---|---|---|---|
| Leroy Elisha Ann | $320,000 | None Available | |
| Arno Christopher Evan | $272,000 | None Available | |
| Cashion Boyce L | $217,500 | -- | |
| Shea Homes Llc | $181,500 | -- |
Mortgage History
| Date | Status | Borrower | Loan Amount |
|---|---|---|---|
| Open | Leroy Elisha Ann | $269,000 | |
| Closed | Leroy Elisha Ann | $272,000 | |
| Previous Owner | Arno Christopher E | $245,300 | |
| Previous Owner | Arno Suzanne Britt | $214,000 | |
| Previous Owner | Arno Christopher Evan | $217,600 | |
| Previous Owner | Cashion Boyce L | $227,700 | |
| Previous Owner | Cashion Boyce L | $221,340 |
Property History
| Date | Event | Price | Change | Sq Ft Price |
|---|---|---|---|---|
| 12/12/2018 12/12/18 | Sold | $320,000 | 0.0% | $112 / Sq Ft |
| 11/04/2018 11/04/18 | Pending | -- | -- | -- |
| 11/02/2018 11/02/18 | Price Changed | $319,900 | -1.6% | $112 / Sq Ft |
| 09/21/2018 09/21/18 | For Sale | $325,000 | -- | $114 / Sq Ft |
Tax History Compared to Growth
Tax History
| Year | Tax Paid | Tax Assessment Tax Assessment Total Assessment is a certain percentage of the fair market value that is determined by local assessors to be the total taxable value of land and additions on the property. | Land | Improvement |
|---|---|---|---|---|
| 2024 | $4,656 | $472,240 | $94,000 | $378,240 |
| 2023 | $3,359 | $285,870 | $60,000 | $225,870 |
| 2022 | $3,359 | $285,870 | $60,000 | $225,870 |
| 2021 | $3,130 | $285,870 | $60,000 | $225,870 |
| 2020 | $3,130 | $285,870 | $60,000 | $225,870 |
| 2019 | $2,465 | $225,070 | $40,000 | $185,070 |
| 2018 | $2,420 | $225,070 | $40,000 | $185,070 |
| 2017 | $2,228 | $225,070 | $40,000 | $185,070 |
| 2016 | $2,228 | $197,230 | $28,000 | $169,230 |
| 2015 | $1,381 | $197,230 | $28,000 | $169,230 |
| 2014 | $1,381 | $197,230 | $28,000 | $169,230 |
Agents Affiliated with this Home
-
Stephanie Luther

Seller's Agent in 2018
Stephanie Luther
Allen Tate Realtors
(704) 661-0555
64 Total Sales
-

Seller Co-Listing Agent in 2018
Alison Mathews
Allen Tate Realtors
(704) 451-2010
112 Total Sales
-
Amy Baker

Buyer's Agent in 2018
Amy Baker
Allen Tate Realtors
(704) 258-1459
288 Total Sales
Map
Source: Canopy MLS (Canopy Realtor® Association)
MLS Number: CAR3436152
APN: 5508-71-2808-0000
- 709 Yvonne Dr SW
- 5854 Crimson Oak Ct
- 5386 Josephine Ln SW
- 5375 Josephine Ln SW
- 4637 Willow Glen Rd
- 4642 Willow Glen Rd
- Lot 2 Rocky River Crossing Rd
- Lot 4 Rocky River Crossing Rd
- Lot 5 Rocky River Crossing Rd
- Lot 6 Rocky River Crossing Rd
- LOT 3 Rocky River Crossing Rd
- 6115 The Meadows Ln
- 6222 Meadow Glen Ln
- 5934 Hickory Hollow Ct
- 4853 Walnut Grove St
- 786 Treva Anne Dr SW
- 624 Patricia Ave
- 4062 Red Gate Ave Unit 4
- 5126 Rocky River Crossing Rd
- 4208 Carl Parmer Dr
- 5797 Crimson Oak Ct
- 5793 Crimson Oak Ct
- 5789 Crimson Oak Ct
- 5801 Crimson Oak Ct
- 5794 Crimson Oak Ct
- 5790 Crimson Oak Ct
- 5786 Crimson Oak Ct
- 5786 Crimson Oak Ct Unit 291
- 5785 Crimson Oak Ct
- 5798 Crimson Oak Ct
- 5782 Crimson Oak Ct
- 5805 Crimson Oak Ct
- 5802 Crimson Oak Ct
- 5777 Crimson Oak Ct
- 5778 Crimson Oak Ct
- 5809 Crimson Oak Ct
- 5806 Crimson Oak Ct
- 5810 Crimson Oak Ct
- 5823 Heartwood Ct
- 672 Yvonne Dr SW
