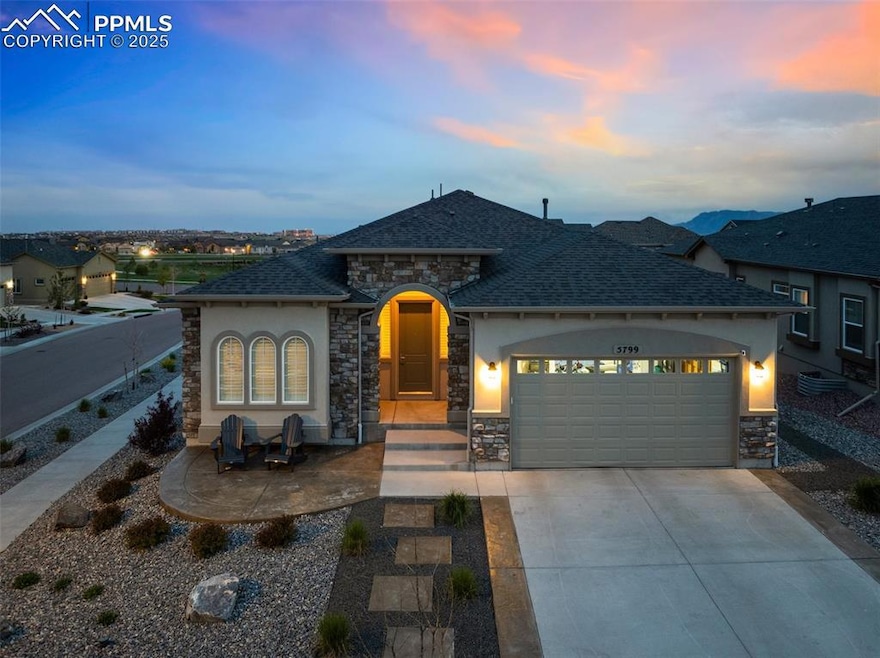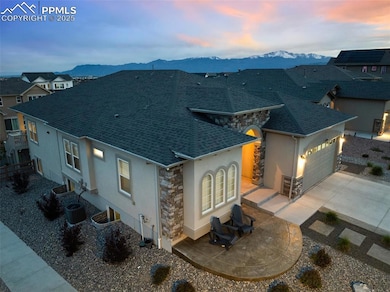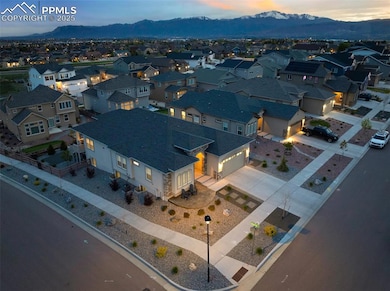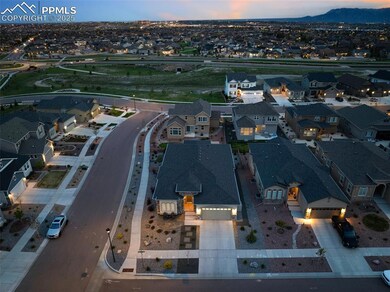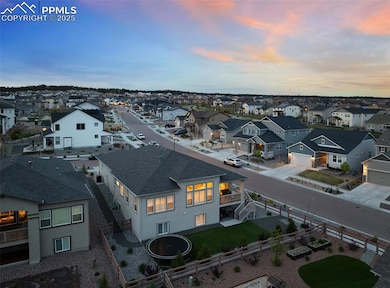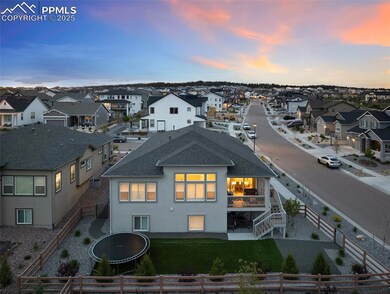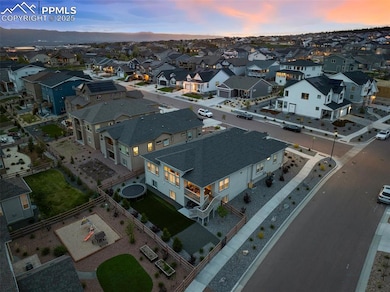
5799 Adkisson Place Colorado Springs, CO 80924
Wolf Ranch NeighborhoodEstimated payment $5,493/month
Highlights
- Views of Pikes Peak
- Community Lake
- Vaulted Ceiling
- Ranch Creek Elementary School Rated A-
- Property is near a park
- Ranch Style House
About This Home
Welcome to this stunning 6-bedroom, 5-bathroom home nestled in a quiet cul-de-sac. With about 4,500 square feet of beautifully finished living space and a 3-car tandem garage, this home was designed to impress from the moment you step inside. The grand entryway welcomes you with soaring vaulted ceilings and luxury vinyl plank flooring that flows throughout the main level. The spacious living room features an elegant fireplace and a bold industrial ceiling fan. Plantation shutters and upgraded fixtures add a custom touch throughout the home. The chef’s kitchen is a true standout with a massive granite island, stainless steel appliances, a gas cooktop, double oven, stylish backsplash, and pendulum lighting perfect for both entertaining and everyday living. Just off the kitchen is a formal dining space that seamlessly blends into the open layout. The main level also includes two bedrooms and a full bath with granite countertops, plus a guest powder room and a thoughtfully designed mudroom. The luxury laundry room is upgraded with top-of-the-line finishes and connects directly to the spacious master closet, making daily routines incredibly convenient. The primary suite serves as a private retreat with an attached 5-piece bath featuring dual sinks, granite counters, upgraded cabinets, and a sleek barn door. The walkthrough closet with direct access to the laundry room is both practical and luxurious. Downstairs offers three additional bedrooms—two with walk-in closets and a shared full bath with dual sinks and an en-suite bedroom with its own attached bathroom. An expansive open space provides endless entertainment potential, complete with a second kitchen or wet bar area equipped with a mini fridge and dishwasher. Outside, the home is fully xeriscaped for low-maintenance living and features artificial turf, a stamped concrete patio, a natural gas hookup for grilling. Every detail in this home was thoughtfully chosen to offer comfort, style, and functionality.
Home Details
Home Type
- Single Family
Est. Annual Taxes
- $4,695
Year Built
- Built in 2021
Lot Details
- 8,830 Sq Ft Lot
- Cul-De-Sac
- Back Yard Fenced
- Landscaped
HOA Fees
- $60 Monthly HOA Fees
Parking
- 3 Car Attached Garage
- Tandem Garage
- Garage Door Opener
- Driveway
Property Views
- Pikes Peak
- City
Home Design
- Ranch Style House
- Shingle Roof
- Stone Siding
- Stucco
Interior Spaces
- 4,480 Sq Ft Home
- Vaulted Ceiling
- Ceiling Fan
- Gas Fireplace
- Six Panel Doors
- Basement Fills Entire Space Under The House
- Electric Dryer Hookup
Kitchen
- Double Self-Cleaning Oven
- Plumbed For Gas In Kitchen
- Microwave
- Dishwasher
- Smart Appliances
- Disposal
Flooring
- Carpet
- Ceramic Tile
- Luxury Vinyl Tile
Bedrooms and Bathrooms
- 6 Bedrooms
Location
- Property is near a park
- Property is near public transit
- Property near a hospital
- Property is near schools
- Property is near shops
Schools
- Ranch Creek Elementary School
- Chinook Trail Middle School
- Pine Creek High School
Additional Features
- Ramped or Level from Garage
- Concrete Porch or Patio
- Forced Air Heating and Cooling System
Community Details
Overview
- Association fees include common utilities, lawn, ground maintenance, maintenance structure, management, sewer, water, covenant enforcement, trash removal
- Community Lake
Amenities
- Community Center
Recreation
- Community Playground
- Community Pool
- Park
- Dog Park
- Hiking Trails
- Trails
Map
Home Values in the Area
Average Home Value in this Area
Tax History
| Year | Tax Paid | Tax Assessment Tax Assessment Total Assessment is a certain percentage of the fair market value that is determined by local assessors to be the total taxable value of land and additions on the property. | Land | Improvement |
|---|---|---|---|---|
| 2024 | $4,657 | $41,410 | $7,960 | $33,450 |
| 2022 | $3,579 | $29,030 | $8,130 | $20,900 |
| 2021 | $2,956 | $23,250 | $23,250 | $0 |
| 2020 | $88 | $660 | $660 | $0 |
Property History
| Date | Event | Price | Change | Sq Ft Price |
|---|---|---|---|---|
| 05/25/2025 05/25/25 | Pending | -- | -- | -- |
| 05/21/2025 05/21/25 | For Sale | $950,000 | -- | $212 / Sq Ft |
Purchase History
| Date | Type | Sale Price | Title Company |
|---|---|---|---|
| Special Warranty Deed | $637,109 | New Title Company Name | |
| Special Warranty Deed | $129,800 | Land Title Guarantee Company |
Mortgage History
| Date | Status | Loan Amount | Loan Type |
|---|---|---|---|
| Open | $100,000 | Credit Line Revolving | |
| Open | $660,044 | VA | |
| Previous Owner | $19,000,000 | Construction |
Similar Homes in Colorado Springs, CO
Source: Pikes Peak REALTOR® Services
MLS Number: 1326630
APN: 62254-24-018
- 5799 Adkisson Place
- 7375 Knapp Dr
- 7389 Knapp Dr
- 5496 Gansevoort Dr
- 5466 Gansevoort Dr
- 5545 Gansevoort Dr
- 5206 Eldorado Canyon Ct
- 5415 Gansevoort Dr
- 5279 Mount Cutler Ct
- 10323 Elevated Ln
- 10484 Finn Dr
- 10192 Kentwood Dr
- 6132 Cubbage Dr
- 5276 Chimney Gulch Way
- 6220 Deco Dr
- 10329 Sharon Springs Dr
- 5265 Gansevoort Dr
- 6229 Cubbage Dr
- 6348 Deco Dr
- 10684 Kentwood Dr
