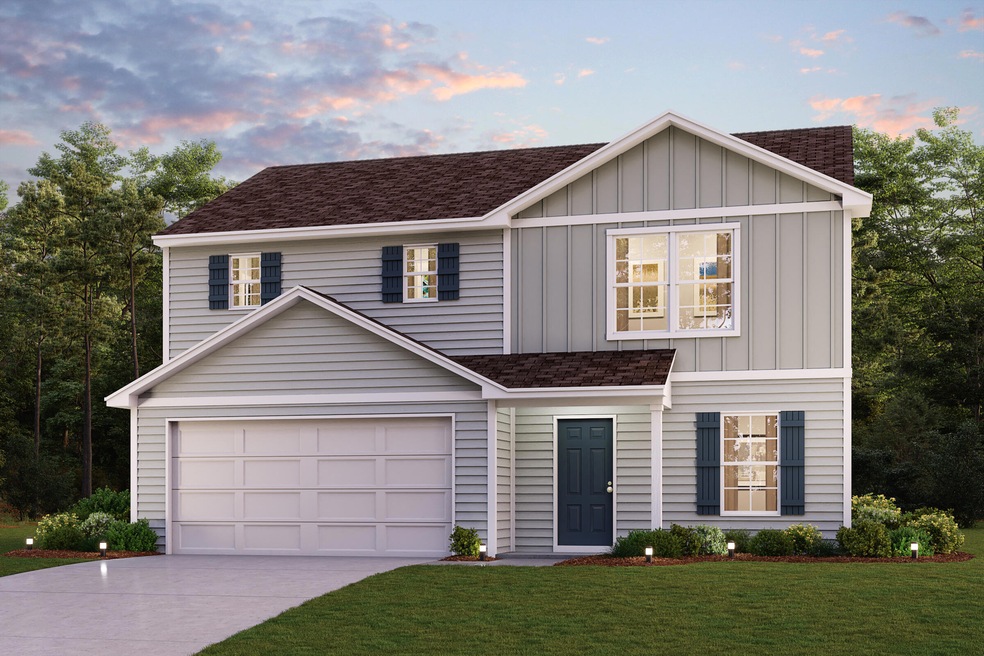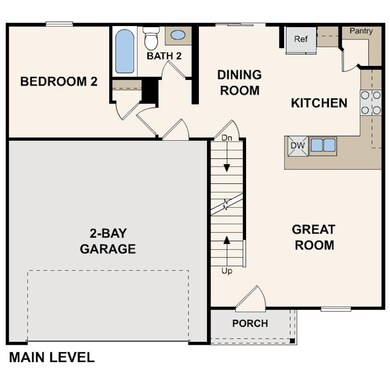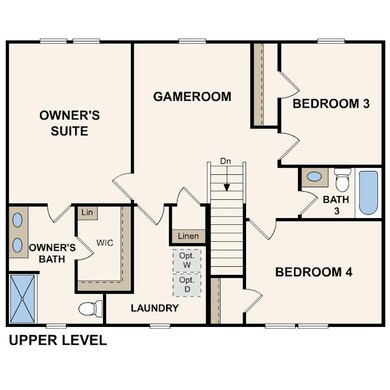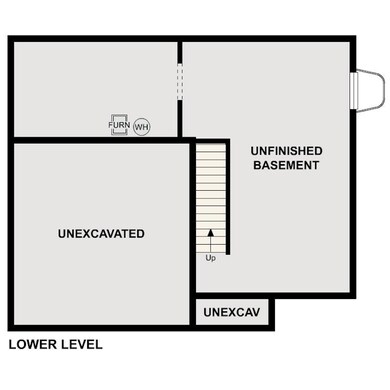
5799 Red Cedar Dr SW Wyoming, MI 49418
South Grandville NeighborhoodHighlights
- Under Construction
- Traditional Architecture
- 2 Car Attached Garage
- Grandville Grand View Elementary School Rated A-
- Tennis Courts
- Forced Air Heating and Cooling System
About This Home
As of November 2024Come check out this BEAUTIFUL NEW 2-Story Walkout Basement Home in the The Reserve at Rivertown Community! The desirable Dupont Plan boasts an open design encompassing the Living, Dining, and Kitchen spaces. The Kitchen has gorgeous cabinets, granite countertops, and Stainless-Steel Appliances (Including Range with a Microwave hood and Dishwasher). There are 1 bedroom and a full bathroom on the 1st floor. All other bedrooms, including the primary suite, are on the 2nd floor. In addition, the primary suite has a private bath with dual vanity sinks and a walk-in closet. The other 2 bedrooms are well-sized and share another full-sized bath. This desirable plan also includes an additional Loft Space and a Walk-in Laundry room on the 2nd floor.
Last Agent to Sell the Property
WJH Brokerage MI, LLC License #6502432669 Listed on: 08/29/2024
Home Details
Home Type
- Single Family
Est. Annual Taxes
- $300
Year Built
- Built in 2024 | Under Construction
Lot Details
- 10,620 Sq Ft Lot
- Lot Dimensions are 131x79
HOA Fees
- $7 Monthly HOA Fees
Parking
- 2 Car Attached Garage
Home Design
- Traditional Architecture
- Shingle Roof
- Vinyl Siding
Interior Spaces
- 1,774 Sq Ft Home
- 2-Story Property
- Basement Fills Entire Space Under The House
- Washer and Gas Dryer Hookup
Kitchen
- Range<<rangeHoodToken>>
- <<microwave>>
- Dishwasher
Bedrooms and Bathrooms
- 4 Bedrooms | 1 Main Level Bedroom
- 3 Full Bathrooms
Utilities
- Forced Air Heating and Cooling System
- Heating System Uses Natural Gas
Community Details
Overview
- Built by Century Complete
- The Reserve At Rivertown Subdivision
Recreation
- Tennis Courts
- Community Playground
Ownership History
Purchase Details
Home Financials for this Owner
Home Financials are based on the most recent Mortgage that was taken out on this home.Similar Homes in Wyoming, MI
Home Values in the Area
Average Home Value in this Area
Purchase History
| Date | Type | Sale Price | Title Company |
|---|---|---|---|
| Warranty Deed | $379,990 | First American Title |
Mortgage History
| Date | Status | Loan Amount | Loan Type |
|---|---|---|---|
| Open | $392,529 | VA |
Property History
| Date | Event | Price | Change | Sq Ft Price |
|---|---|---|---|---|
| 11/26/2024 11/26/24 | Sold | $379,990 | 0.0% | $214 / Sq Ft |
| 10/14/2024 10/14/24 | Pending | -- | -- | -- |
| 10/12/2024 10/12/24 | Price Changed | $379,990 | -2.6% | $214 / Sq Ft |
| 08/29/2024 08/29/24 | For Sale | $389,990 | -- | $220 / Sq Ft |
Tax History Compared to Growth
Tax History
| Year | Tax Paid | Tax Assessment Tax Assessment Total Assessment is a certain percentage of the fair market value that is determined by local assessors to be the total taxable value of land and additions on the property. | Land | Improvement |
|---|---|---|---|---|
| 2025 | $56 | $177,200 | $0 | $0 |
| 2024 | $56 | $36,300 | $0 | $0 |
| 2023 | $54 | $30,300 | $0 | $0 |
Agents Affiliated with this Home
-
Kelly Hayes
K
Seller's Agent in 2024
Kelly Hayes
WJH Brokerage MI, LLC
(248) 621-2895
25 in this area
224 Total Sales
-
Candice Strehl

Buyer's Agent in 2024
Candice Strehl
Keller Williams GR East
(616) 219-5599
2 in this area
130 Total Sales
Map
Source: Southwestern Michigan Association of REALTORS®
MLS Number: 24045473
APN: 41-17-32-381-011
- 5820 Hemlock Dr Unit SW
- 5862 Hemlock Dr SW
- 5846 Hemlock Dr SW
- 5874 Hemlock Dr SW
- 5820 Hemlock Dr SW
- 5863 Looking Glass Dr
- 5863 Looking Glass Dr SW
- 5863 Looking Glass Dr SW
- 5845 Nile Dr SW
- 3394 Chestnut Ridge Dr SW
- 3891 56th St SW
- 5692 Nile Dr SW
- 5667 Courtney Lynn Ct
- 5629 Courtney Lynn Ct
- 5641 Courtney Lynn Ct
- 4052 Quest Ct SW
- 5723 Brahman Ct SW
- 5643 Ivanrest Ave SW
- 5457 Rivertown Cir SW
- 4232 Limousin Ct SW



