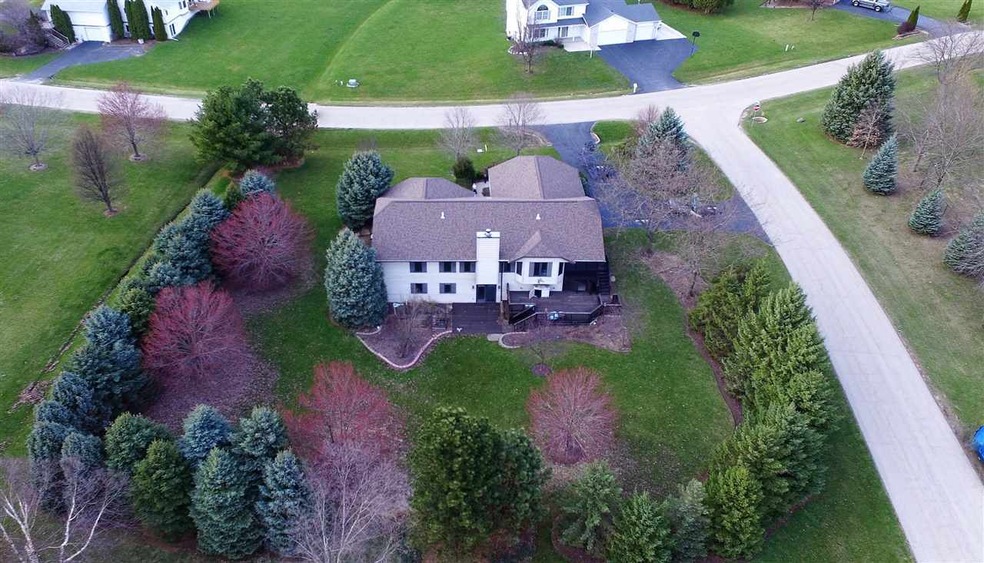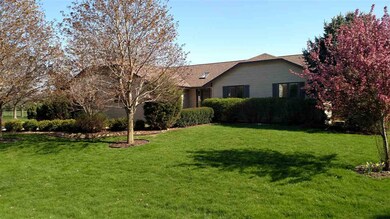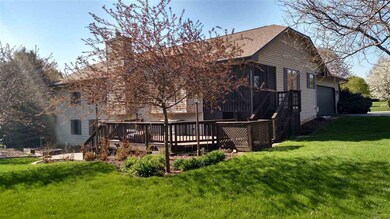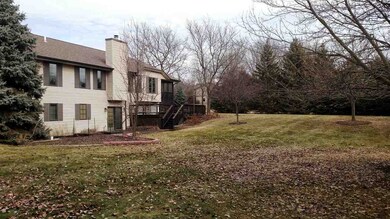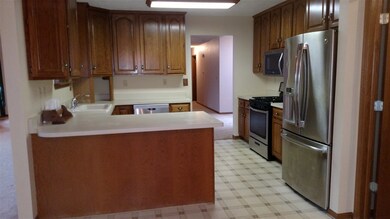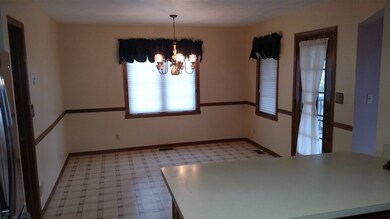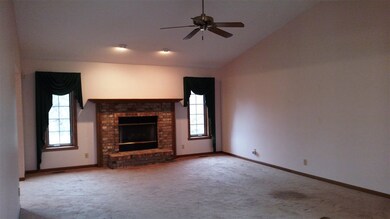
5799 Targee Trail Roscoe, IL 61073
Highlights
- Deck
- Patio
- Water Softener
- Ranch Style House
- Forced Air Heating and Cooling System
- Central Vacuum
About This Home
As of December 2021Fantastic property in Roscoe's desirable Shepherd Hills. 2002 ft on the 1st floor PLUS 1200+ ft of finished space in the fully exposed lower level. The basement was designed with in-law quarters in mind. A kitchenette, full bath & bedroom combined w/ wider stairs/doorways & plenty of egress keeps that option open. Master suite w/vaulted ceiling, whirlpool tub & a well-organized, W/I closet. Vaulted ceilings in the living room w/gas fireplace. Formal Dining Rm. Large, eat-in kitchen w/stainless appliances. 1st floor laundry room. Well-equipped w/nicely designed storage & built-ins throughout. Basement has a reading nook, library shelves, clean hobby room & workshop. The multi tiered outdoor living space starts at the screened in porch, leads to the large deck & finishes w/a nice patio at the walk-out basement. Buyers will appreciate the pride the owner took in the mature landscaping. Roof 2 yrs. Water heater & softner 3 yrs old. Low taxes, Harlem Schools. Don't Miss This!
Last Agent to Sell the Property
DICKERSON & NIEMAN License #475124882 Listed on: 03/28/2017

Home Details
Home Type
- Single Family
Est. Annual Taxes
- $5,372
Year Built
- Built in 1994
Lot Details
- 0.76 Acre Lot
- Irrigation
Home Design
- Ranch Style House
- Shingle Roof
- Siding
Interior Spaces
- Central Vacuum
- Gas Fireplace
- Laundry on main level
Kitchen
- Stove
- Gas Range
- Microwave
- Dishwasher
Bedrooms and Bathrooms
- 4 Bedrooms
Basement
- Basement Fills Entire Space Under The House
- Sump Pump
Parking
- 2.5 Car Garage
- Driveway
Outdoor Features
- Deck
- Patio
Schools
- Ralston Elementary School
- Harlem Jr Middle School
- Harlem High School
Utilities
- Forced Air Heating and Cooling System
- Heating System Uses Natural Gas
- Gas Water Heater
- Water Softener
- Septic System
Ownership History
Purchase Details
Home Financials for this Owner
Home Financials are based on the most recent Mortgage that was taken out on this home.Purchase Details
Home Financials for this Owner
Home Financials are based on the most recent Mortgage that was taken out on this home.Purchase Details
Similar Homes in Roscoe, IL
Home Values in the Area
Average Home Value in this Area
Purchase History
| Date | Type | Sale Price | Title Company |
|---|---|---|---|
| Warranty Deed | $285,000 | Lakeshore Title | |
| Grant Deed | $190,000 | Other | |
| Deed | $19,500 | -- |
Mortgage History
| Date | Status | Loan Amount | Loan Type |
|---|---|---|---|
| Open | $228,000 | New Conventional | |
| Previous Owner | $190,587 | VA | |
| Previous Owner | $192,100 | No Value Available | |
| Closed | $190,000 | No Value Available |
Property History
| Date | Event | Price | Change | Sq Ft Price |
|---|---|---|---|---|
| 12/07/2021 12/07/21 | Sold | $285,000 | -1.7% | $89 / Sq Ft |
| 10/26/2021 10/26/21 | Pending | -- | -- | -- |
| 10/25/2021 10/25/21 | For Sale | $289,900 | +52.6% | $91 / Sq Ft |
| 05/31/2017 05/31/17 | Sold | $190,000 | -2.5% | $95 / Sq Ft |
| 04/25/2017 04/25/17 | Pending | -- | -- | -- |
| 03/28/2017 03/28/17 | For Sale | $194,900 | -- | $97 / Sq Ft |
Tax History Compared to Growth
Tax History
| Year | Tax Paid | Tax Assessment Tax Assessment Total Assessment is a certain percentage of the fair market value that is determined by local assessors to be the total taxable value of land and additions on the property. | Land | Improvement |
|---|---|---|---|---|
| 2023 | $7,253 | $79,042 | $11,682 | $67,360 |
| 2022 | $7,172 | $72,092 | $10,655 | $61,437 |
| 2021 | $6,817 | $67,050 | $9,910 | $57,140 |
| 2020 | $0 | $63,869 | $9,440 | $54,429 |
| 2019 | $0 | $61,177 | $9,042 | $52,135 |
| 2018 | $5,510 | $59,172 | $8,746 | $50,426 |
| 2017 | $5,531 | $57,549 | $8,506 | $49,043 |
| 2016 | $5,424 | $56,404 | $8,337 | $48,067 |
| 2015 | $5,372 | $55,417 | $8,191 | $47,226 |
| 2014 | $5,321 | $55,417 | $8,191 | $47,226 |
Agents Affiliated with this Home
-
Thomas Holder

Seller's Agent in 2021
Thomas Holder
Black Castle Properties
(815) 708-0141
179 Total Sales
-

Seller Co-Listing Agent in 2021
Josh Allen
Black Castle Properties
241 Total Sales
-
Nastasia Brown

Buyer's Agent in 2021
Nastasia Brown
Keller Williams Realty Signature
(779) 207-1502
146 Total Sales
-
Brad Shields

Seller's Agent in 2017
Brad Shields
DICKERSON & NIEMAN
(815) 543-7653
129 Total Sales
-
Karl Gasbarra

Buyer's Agent in 2017
Karl Gasbarra
Gambino Realtors
(815) 231-4163
123 Total Sales
Map
Source: NorthWest Illinois Alliance of REALTORS®
MLS Number: 201701618
APN: 08-09-231-005
- 5804 Targee Trail
- 9867 Rambouillet Ridge
- 5504 White Pine Ln
- 9650 Edgefield
- 5453 White Pine Ln
- 8686 Dutch Elm Ct
- 8581 Springwood Ct
- 9915 Applegate Dr
- 8443 Hickory Tree Dr
- 5509 Heartwood Ln
- 6507 Barkridge Rd
- 8566 Fig Tree Ln
- 8410 Hickory Tree Dr
- 6415 Stonington Way
- 5381 Cypress Ln
- 9867 Highstone Dr
- 11508 N 2nd St
- 1924 Prestwold Place
- XXXX2 Brentwood Rd
- XXXX1 Brentwood Rd
