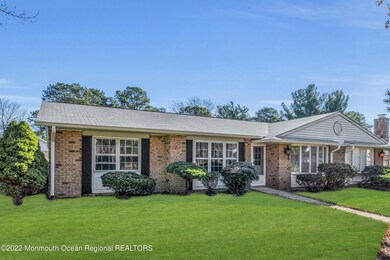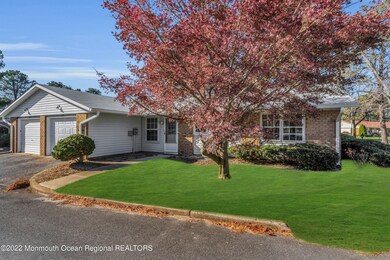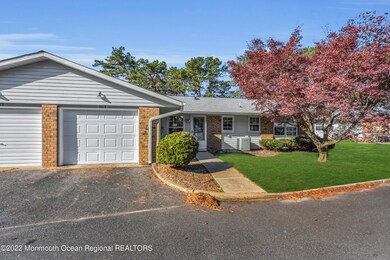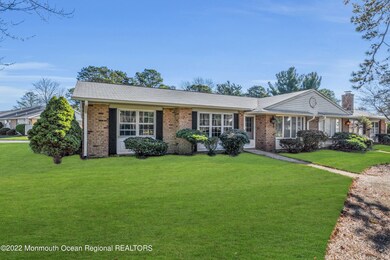
57A Cambridge Cir Unit 393A Manchester, NJ 08759
Manchester Township NeighborhoodHighlights
- Golf Course Community
- RV Access or Parking
- Custom Home
- Fitness Center
- Senior Community
- Clubhouse
About This Home
As of August 2023If you think you know what a Winfield model looks like, THINK AGAIN. The porch has been incorporated into the home and allows for an extra room, either a den, office or guest room; the entire home has been freshly painted in Dove Grey with white trim. Brand new luxury vinyl plank flooring has just been installed as well as top of the line stainless steel GE appliances which are serviced free of charge for the life of appliance by the association. Leisure Village West has two pools, one of which is heated; three Clubhouses; two 9-hole golf courses; bocce; tennis; exercise facilities. It is a very fun and active community. Come take a peek.
Last Agent to Sell the Property
Valerie Trebacz
DeFelice Realty Group, LLC License #0121894 Listed on: 11/30/2022
Property Details
Home Type
- Condominium
Est. Annual Taxes
- $2,442
Year Built
- Built in 1976
Lot Details
- Landscaped with Trees
HOA Fees
- $344 Monthly HOA Fees
Parking
- 1 Car Direct Access Garage
- Garage Door Opener
- Driveway
- RV Access or Parking
Home Design
- Custom Home
- Brick Exterior Construction
- Shingle Roof
- Vinyl Siding
Interior Spaces
- 1,391 Sq Ft Home
- 1-Story Property
- Crown Molding
- Ceiling Fan
- Light Fixtures
- Blinds
- Bay Window
- Window Screens
- Family Room
- Living Room
- Den
- Attic
Kitchen
- Eat-In Kitchen
- Dinette
- Electric Cooktop
- Stove
- Microwave
- Dishwasher
- Disposal
Flooring
- Linoleum
- Vinyl
Bedrooms and Bathrooms
- 2 Bedrooms
- 2 Full Bathrooms
- Primary bathroom on main floor
- Primary Bathroom includes a Walk-In Shower
Laundry
- Dryer
- Washer
Home Security
Accessible Home Design
- Roll-in Shower
- Handicap Shower
Outdoor Features
- Patio
- Exterior Lighting
Schools
- Manchester Twp Middle School
- Manchester Twnshp High School
Utilities
- Central Air
- Baseboard Heating
- Electric Water Heater
Listing and Financial Details
- Assessor Parcel Number 19-00038-20-00393-01
Community Details
Overview
- Senior Community
- Front Yard Maintenance
- Association fees include trash, common area, exterior maint, lawn maintenance, mgmt fees, pool, rec facility, snow removal
- Leisure Vlg W Subdivision, Winfield Floorplan
- On-Site Maintenance
Amenities
- Common Area
- Clubhouse
- Community Center
- Recreation Room
Recreation
- Golf Course Community
- Tennis Courts
- Bocce Ball Court
- Shuffleboard Court
- Fitness Center
- Community Pool
- Snow Removal
Pet Policy
- Dogs and Cats Allowed
Security
- Security Guard
- Resident Manager or Management On Site
- Storm Doors
Ownership History
Purchase Details
Home Financials for this Owner
Home Financials are based on the most recent Mortgage that was taken out on this home.Purchase Details
Home Financials for this Owner
Home Financials are based on the most recent Mortgage that was taken out on this home.Purchase Details
Purchase Details
Purchase Details
Similar Homes in the area
Home Values in the Area
Average Home Value in this Area
Purchase History
| Date | Type | Sale Price | Title Company |
|---|---|---|---|
| Deed | $215,000 | Old Republic Title | |
| Bargain Sale Deed | $205,000 | Old Republic Title | |
| Deed | $147,500 | Chicago Title Insurance Co | |
| Deed | $137,000 | -- | |
| Deed | $58,000 | -- |
Property History
| Date | Event | Price | Change | Sq Ft Price |
|---|---|---|---|---|
| 08/02/2023 08/02/23 | Sold | $215,000 | +8.0% | -- |
| 06/08/2023 06/08/23 | Pending | -- | -- | -- |
| 05/30/2023 05/30/23 | Price Changed | $199,000 | -7.4% | -- |
| 04/28/2023 04/28/23 | For Sale | $215,000 | +4.9% | -- |
| 12/30/2022 12/30/22 | Sold | $205,000 | -2.4% | $147 / Sq Ft |
| 11/30/2022 11/30/22 | For Sale | $210,000 | -- | $151 / Sq Ft |
Tax History Compared to Growth
Tax History
| Year | Tax Paid | Tax Assessment Tax Assessment Total Assessment is a certain percentage of the fair market value that is determined by local assessors to be the total taxable value of land and additions on the property. | Land | Improvement |
|---|---|---|---|---|
| 2024 | $2,376 | $112,700 | $30,000 | $82,700 |
| 2023 | $2,246 | $112,700 | $30,000 | $82,700 |
| 2022 | $2,496 | $112,700 | $30,000 | $82,700 |
| 2021 | $2,192 | $112,700 | $30,000 | $82,700 |
| 2020 | $2,378 | $112,700 | $30,000 | $82,700 |
| 2019 | $1,752 | $68,300 | $10,000 | $58,300 |
| 2018 | $1,745 | $68,300 | $10,000 | $58,300 |
| 2017 | $1,752 | $68,300 | $10,000 | $58,300 |
| 2016 | $1,481 | $68,300 | $10,000 | $58,300 |
| 2015 | $1,449 | $68,300 | $10,000 | $58,300 |
| 2014 | $1,414 | $68,300 | $10,000 | $58,300 |
Agents Affiliated with this Home
-
Vincenza Scanzo

Seller's Agent in 2023
Vincenza Scanzo
Realty Executives Exceptional Kinnelon
(862) 377-1218
2 in this area
90 Total Sales
-
Sarah LaRue

Buyer's Agent in 2023
Sarah LaRue
Keller Williams Realty West Monmouth
(732) 816-2727
1 in this area
104 Total Sales
-

Seller's Agent in 2022
Valerie Trebacz
DeFelice Realty Group, LLC
(732) 779-6616
-
Glen Levine
G
Seller Co-Listing Agent in 2022
Glen Levine
DeFelice Realty Group, LLC
(732) 920-1900
8 in this area
129 Total Sales
Map
Source: MOREMLS (Monmouth Ocean Regional REALTORS®)
MLS Number: 22236145
APN: 19-00038-20-00393-01
- 59B Cambridge Cir
- 77B Cambridge Cir
- 83B Cambridge Cir Unit 385B
- 25B Gramercy Ln Unit 125B
- 91A Cambridge Cir
- 23D Gramercy Ln Unit 124D
- 30A Cambridge Cir Unit A
- 475A Chelsea Ct Unit 475A
- 34A Cambridge Cir
- 7B Cambridge Cir Unit B
- 467A Chelsea Ct
- 477 Buckingham Dr Unit B
- 32B Buckingham Dr
- 52A Buckingham Dr Unit 144A
- 66B Buckingham Dr
- 647d Dunstable Ct
- 535 Warwick Ct Unit B
- 648 Pulham Ct Unit B
- 648 Pulham Ct Unit D
- 436A New Castle Ct






