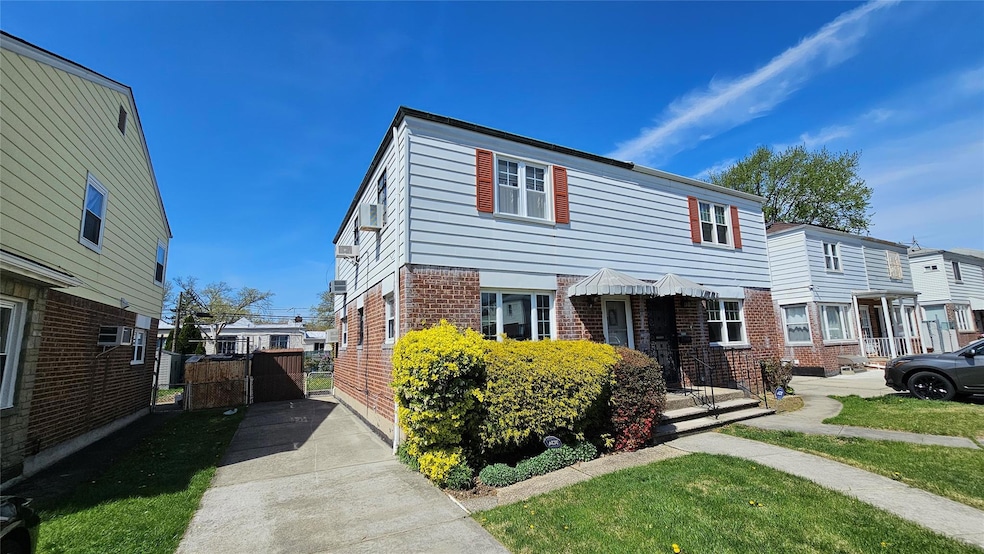
58-50 201st St Bayside, NY 11364
Auburndale NeighborhoodHighlights
- Colonial Architecture
- Property is near public transit
- En-Suite Primary Bedroom
- P.S. 162 The John Golden School Rated A-
- Formal Dining Room
- 3-minute walk to Saul Weprin Playground
About This Home
As of July 2025Opportunity knocks! This 3-bedroom, 1-bath semi-attached home is ready for its next chapter. Featuring hardwood floors, a finished basement, and a private driveway (no garage), this property has solid bones and endless potential for the right buyer.
Enjoy the convenience of gas heat, gas hot water, and four AC units for year-round comfort. The layout offers a spacious living and dining area, plus additional space in the basement—perfect for storage, a home office, or recreation.
Located on a quiet, tree-lined street, this home is close to top-rated schools, shopping, dining, and major transportation options. Whether you’re looking to renovate, invest, or create your dream home, this is an incredible opportunity to own in Bayside. Bring your vision and make it your own!
Last Agent to Sell the Property
Keller Williams Rlty Landmark Brokerage Phone: 718-475-2700 License #30BA1066174 Listed on: 03/04/2025

Home Details
Home Type
- Single Family
Est. Annual Taxes
- $7,627
Year Built
- Built in 1955
Lot Details
- 2,700 Sq Ft Lot
- Lot Dimensions are 27x100
- East Facing Home
- Back Yard Fenced
Home Design
- Colonial Architecture
- Brick Exterior Construction
- Frame Construction
Interior Spaces
- 1,168 Sq Ft Home
- Formal Dining Room
- Finished Basement
- Basement Fills Entire Space Under The House
- Dishwasher
Bedrooms and Bathrooms
- 3 Bedrooms
- En-Suite Primary Bedroom
- 1 Full Bathroom
Laundry
- Dryer
- Washer
Parking
- 1 Parking Space
- 1 Carport Space
- Driveway
Location
- Property is near public transit
Schools
- Ps 162 John Golden Elementary School
- Middle School 158 Marie Curie
- Francis Lewis High School
Utilities
- Cooling System Mounted To A Wall/Window
- Heating System Uses Natural Gas
Listing and Financial Details
- Legal Lot and Block 17 / 7377
Similar Homes in the area
Home Values in the Area
Average Home Value in this Area
Property History
| Date | Event | Price | Change | Sq Ft Price |
|---|---|---|---|---|
| 07/03/2025 07/03/25 | Sold | $860,000 | -3.2% | $736 / Sq Ft |
| 06/03/2025 06/03/25 | Sold | $888,000 | -5.0% | $867 / Sq Ft |
| 05/13/2025 05/13/25 | Pending | -- | -- | -- |
| 04/08/2025 04/08/25 | Pending | -- | -- | -- |
| 03/12/2025 03/12/25 | For Sale | $935,000 | +4.0% | $913 / Sq Ft |
| 03/04/2025 03/04/25 | For Sale | $899,000 | +114.0% | $770 / Sq Ft |
| 12/06/2012 12/06/12 | Sold | $420,000 | -6.5% | -- |
| 10/11/2012 10/11/12 | Pending | -- | -- | -- |
| 08/30/2012 08/30/12 | For Sale | $449,000 | -- | -- |
Tax History Compared to Growth
Agents Affiliated with this Home
-
Grace Ho

Seller's Agent in 2025
Grace Ho
Winzone Realty Inc
(917) 407-4563
1 in this area
26 Total Sales
-
Alex Baron

Seller's Agent in 2025
Alex Baron
Keller Williams Rlty Landmark
(718) 475-2700
7 in this area
56 Total Sales
-
Jingyi Li
J
Buyer's Agent in 2025
Jingyi Li
B Square Realty
3 in this area
55 Total Sales
-
Xing Yan Cao

Buyer's Agent in 2025
Xing Yan Cao
Lin Pan Realty Group LLC
2 in this area
13 Total Sales
-
Hui Ling Wang
H
Buyer's Agent in 2012
Hui Ling Wang
Chous Realty Group Inc
2 Total Sales
Map
Source: OneKey® MLS
MLS Number: 830534
- 50-22 201st St
- 50-36 201st St
- 198-20 50th Ave
- 53-12 199th St
- 4744 199th St
- 202-08 Rocky Hill Rd Unit 82B
- 48-35 Clearview Expy
- 53-40 198th St
- 5042 206th St
- 48-46 206th St Unit 2
- 206-12 50th Ave
- 5639 Francis Lewis Blvd
- 53-46 Hollis Court Blvd
- 47-11 197th St
- 47-24 197th St
- 5323 206th St
- 46-38 204th St
- 19623 56th Ave
- 56-09 Clearview Expy
- 47-65 196th St
