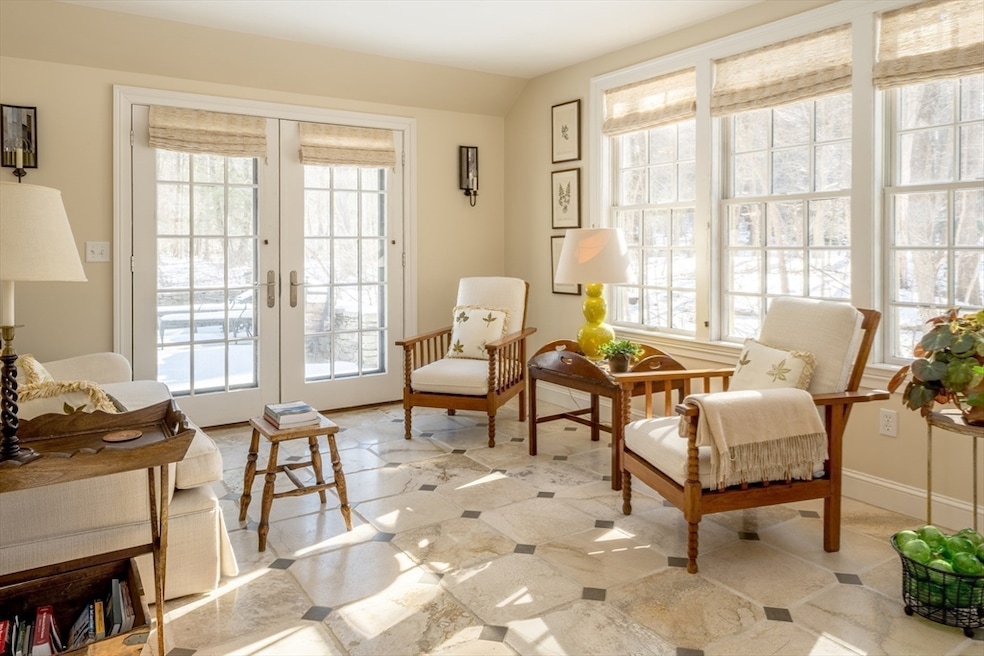
58 Abbot St Andover, MA 01810
Southern Andover NeighborhoodHighlights
- Sauna
- 2.27 Acre Lot
- Landscaped Professionally
- South Elementary School Rated A
- Custom Closet System
- Deck
About This Home
As of August 2025Welcome to 58 Abbot St, Andover — a timeless retreat where historic elegance meets modern luxury. As you arrive, lush gardens and a long driveway leads to this 1745-built estate on over two acres. Step inside to antique wide pine floors, sunlit rooms, and custom built-ins. The chef’s kitchen, with Sub-Zero, Thermador, and Viking appliances, is perfect for entertaining. 5 spacious bedrooms and 4.5 baths offer comfort, while the primary suite blends charm with modern amenities. Relax in the sauna, enjoy the radiant heated basement playroom and gym, or step outside to a private oasis with terraced gardens, scenic pathways, a fire pit, and an amphitheater-style entertaining space. A heated 3-car garage adds convenience. Just minutes from Phillips Academy, shops, and parks, this estate also includes the adjacent parcel at 56 Abbot St., offering endless possibilities. Don’t miss out on this extraordinary opportunity to make this enchanting estate home!
Home Details
Home Type
- Single Family
Est. Annual Taxes
- $23,454
Year Built
- Built in 1754 | Remodeled
Lot Details
- 2.27 Acre Lot
- Near Conservation Area
- Stone Wall
- Landscaped Professionally
- Sprinkler System
- Wooded Lot
- Garden
- Property is zoned SRB
Parking
- 3 Car Attached Garage
- Heated Garage
- Garage Door Opener
- Driveway
- Open Parking
Home Design
- Antique Architecture
- Frame Construction
- Blown-In Insulation
- Wood Roof
- Concrete Perimeter Foundation
Interior Spaces
- Recessed Lighting
- Decorative Lighting
- Insulated Windows
- Picture Window
- French Doors
- Insulated Doors
- Family Room with Fireplace
- Living Room with Fireplace
- Dining Room with Fireplace
- 5 Fireplaces
- Home Office
- Play Room
- Sun or Florida Room
- Sauna
- Home Gym
- Attic
Kitchen
- Breakfast Bar
- Stove
- Range with Range Hood
- Microwave
- Freezer
- Dishwasher
- Stainless Steel Appliances
- Kitchen Island
- Solid Surface Countertops
- Disposal
Flooring
- Wood
- Pine Flooring
- Wall to Wall Carpet
- Ceramic Tile
Bedrooms and Bathrooms
- 5 Bedrooms
- Primary bedroom located on second floor
- Custom Closet System
- Walk-In Closet
- Double Vanity
- Soaking Tub
- Bathtub with Shower
- Bathtub Includes Tile Surround
Laundry
- Laundry on upper level
- Washer and Dryer
Partially Finished Basement
- Interior Basement Entry
- Sump Pump
Home Security
- Home Security System
- Intercom
Outdoor Features
- Deck
- Patio
- Rain Gutters
Location
- Property is near public transit
- Property is near schools
Schools
- South Elementary School
- Doherty Middle School
- Andover High School
Utilities
- Humidity Control
- Forced Air Heating and Cooling System
- 4 Cooling Zones
- 6 Heating Zones
- Heating System Uses Natural Gas
- Radiant Heating System
- Gas Water Heater
Listing and Financial Details
- Assessor Parcel Number M:00056 B:00017 L:00000,1839145
Community Details
Overview
- No Home Owners Association
Recreation
- Jogging Path
Ownership History
Purchase Details
Purchase Details
Similar Homes in Andover, MA
Home Values in the Area
Average Home Value in this Area
Purchase History
| Date | Type | Sale Price | Title Company |
|---|---|---|---|
| Deed | -- | -- | |
| Warranty Deed | $815,000 | -- |
Mortgage History
| Date | Status | Loan Amount | Loan Type |
|---|---|---|---|
| Previous Owner | $400,000 | No Value Available | |
| Previous Owner | $100,000 | No Value Available | |
| Previous Owner | $300,000 | No Value Available | |
| Previous Owner | $189,000 | No Value Available | |
| Previous Owner | $90,000 | No Value Available | |
| Previous Owner | $195,000 | No Value Available |
Property History
| Date | Event | Price | Change | Sq Ft Price |
|---|---|---|---|---|
| 08/20/2025 08/20/25 | Sold | $2,825,000 | -4.2% | $496 / Sq Ft |
| 06/26/2025 06/26/25 | Pending | -- | -- | -- |
| 05/13/2025 05/13/25 | Price Changed | $2,950,000 | -5.6% | $518 / Sq Ft |
| 02/06/2025 02/06/25 | For Sale | $3,125,000 | -- | $549 / Sq Ft |
Tax History Compared to Growth
Tax History
| Year | Tax Paid | Tax Assessment Tax Assessment Total Assessment is a certain percentage of the fair market value that is determined by local assessors to be the total taxable value of land and additions on the property. | Land | Improvement |
|---|---|---|---|---|
| 2024 | $23,454 | $1,821,000 | $894,700 | $926,300 |
| 2023 | $22,465 | $1,644,600 | $806,800 | $837,800 |
| 2022 | $21,328 | $1,460,800 | $714,800 | $746,000 |
| 2021 | $20,455 | $1,337,800 | $650,800 | $687,000 |
| 2020 | $19,629 | $1,307,700 | $635,100 | $672,600 |
| 2019 | $19,434 | $1,272,700 | $616,800 | $655,900 |
| 2018 | $18,573 | $1,187,500 | $582,400 | $605,100 |
| 2017 | $17,779 | $1,171,200 | $571,100 | $600,100 |
| 2016 | $17,357 | $1,171,200 | $571,100 | $600,100 |
| 2015 | $16,713 | $1,116,400 | $549,300 | $567,100 |
Agents Affiliated with this Home
-
Souzan Davood

Seller's Agent in 2025
Souzan Davood
Coldwell Banker Realty - Newton
(617) 852-5797
1 in this area
32 Total Sales
-
Jimmy Tsihlis
J
Seller Co-Listing Agent in 2025
Jimmy Tsihlis
Coldwell Banker Realty - Newton
1 in this area
5 Total Sales
-
Henry Gourdeau

Buyer's Agent in 2025
Henry Gourdeau
Gibson Sotheby's International Realty
(617) 955-0443
2 in this area
33 Total Sales
Map
Source: MLS Property Information Network (MLS PIN)
MLS Number: 73333085
APN: ANDO-000056-000017






