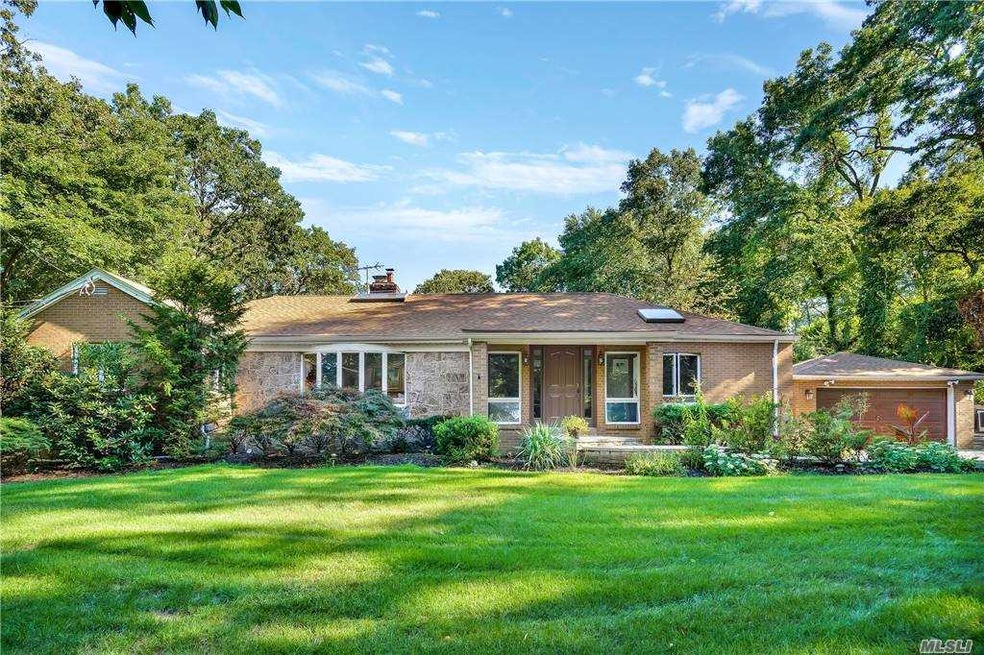
58 Alpine Way Huntington Station, NY 11746
South Huntington NeighborhoodEstimated Value: $955,000 - $1,199,000
Highlights
- In Ground Pool
- Sauna
- Deck
- Silas Wood Sixth Grade Center Rated A-
- 1.2 Acre Lot
- Private Lot
About This Home
As of March 2021This is a must see home for anyone looking for a Vacation style property. 100% Stately Brick Ranch sitting on 1.2 Acers. This magnificent home feature a bright and sunny Living Room with a Grand Piano, large Dining room and a large Gourmet kitchen with a center island. The master bed room has a wall to wall custom closet, spacious master bath and a soaking tub. The basement is the entertainment area, Home Theater, Wet Bar, Pool table, Gym and a home office. Amazing backyard with lush scape, swimming Pool, Cabana, Outdoor Sauna, Fish Pond and a out door kitchen and BBQ Area.
Home Details
Home Type
- Single Family
Est. Annual Taxes
- $16,534
Year Built
- Built in 1958
Lot Details
- 1.2 Acre Lot
- Back Yard Fenced
- Private Lot
Parking
- 2 Car Detached Garage
- Driveway
Home Design
- Splanch
- Brick Exterior Construction
Interior Spaces
- 2,200 Sq Ft Home
- Wet Bar
- Cathedral Ceiling
- Skylights
- 1 Fireplace
- Double Pane Windows
- Formal Dining Room
- Home Office
- Storage
- Sauna
- Home Gym
- Wood Flooring
- Finished Basement
- Basement Fills Entire Space Under The House
- Home Security System
Kitchen
- Eat-In Kitchen
- Oven
- Microwave
- Dishwasher
- Granite Countertops
Bedrooms and Bathrooms
- 4 Bedrooms
- Primary Bedroom on Main
Laundry
- Dryer
- Washer
Outdoor Features
- In Ground Pool
- Deck
Schools
- Maplewood Intermediate School
- Henry L Stimson Middle School
- Walt Whitman High School
Utilities
- Central Air
- Heat Pump System
- Baseboard Heating
- Hot Water Heating System
- Heating System Uses Oil
- Septic Tank
Listing and Financial Details
- Legal Lot and Block 19 / 0002
- Assessor Parcel Number 0400-203-00-02-00-019-000
Ownership History
Purchase Details
Home Financials for this Owner
Home Financials are based on the most recent Mortgage that was taken out on this home.Purchase Details
Purchase Details
Purchase Details
Home Financials for this Owner
Home Financials are based on the most recent Mortgage that was taken out on this home.Similar Homes in the area
Home Values in the Area
Average Home Value in this Area
Purchase History
| Date | Buyer | Sale Price | Title Company |
|---|---|---|---|
| Singh Sunil | -- | None Available | |
| Singh Sunil | -- | None Available | |
| Moise Philopenie | -- | -- | |
| Moise Philopenie | -- | -- | |
| Exantus Philippe | $722,000 | Freihiche | |
| Exantus Philippe | $722,000 | Freihiche | |
| Jankowski Mark | $375,000 | Commonwealth Land Title Ins | |
| Jankowski Mark | $375,000 | Commonwealth Land Title Ins |
Mortgage History
| Date | Status | Borrower | Loan Amount |
|---|---|---|---|
| Previous Owner | Singh Sunil | $620,000 | |
| Previous Owner | Exantus Philippe | $481,000 | |
| Previous Owner | Jankowski Mark | $10,754 | |
| Previous Owner | Jankowski Mark | $323,000 |
Property History
| Date | Event | Price | Change | Sq Ft Price |
|---|---|---|---|---|
| 03/30/2021 03/30/21 | Sold | $775,000 | 0.0% | $352 / Sq Ft |
| 01/13/2021 01/13/21 | Pending | -- | -- | -- |
| 12/31/2020 12/31/20 | Off Market | $775,000 | -- | -- |
| 11/02/2020 11/02/20 | Price Changed | $789,000 | -1.1% | $359 / Sq Ft |
| 10/06/2020 10/06/20 | Price Changed | $798,000 | -0.1% | $363 / Sq Ft |
| 09/10/2020 09/10/20 | For Sale | $799,000 | -- | $363 / Sq Ft |
Tax History Compared to Growth
Tax History
| Year | Tax Paid | Tax Assessment Tax Assessment Total Assessment is a certain percentage of the fair market value that is determined by local assessors to be the total taxable value of land and additions on the property. | Land | Improvement |
|---|---|---|---|---|
| 2024 | $17,238 | $4,150 | $250 | $3,900 |
| 2023 | $8,619 | $4,150 | $250 | $3,900 |
| 2022 | $17,051 | $4,150 | $250 | $3,900 |
| 2021 | $16,784 | $4,150 | $250 | $3,900 |
| 2020 | $15,600 | $4,150 | $250 | $3,900 |
| 2019 | $31,200 | $0 | $0 | $0 |
| 2018 | $14,503 | $4,150 | $250 | $3,900 |
| 2017 | $14,503 | $4,150 | $250 | $3,900 |
| 2016 | $15,503 | $4,500 | $250 | $4,250 |
| 2015 | -- | $4,500 | $250 | $4,250 |
| 2014 | -- | $4,500 | $250 | $4,250 |
Agents Affiliated with this Home
-
Paul Rawh

Seller's Agent in 2021
Paul Rawh
Cypress Estates Realty LLC
(917) 912-7827
1 in this area
18 Total Sales
-
Asef Ali

Buyer's Agent in 2021
Asef Ali
Home Source Realty Inc
(718) 819-6500
1 in this area
29 Total Sales
Map
Source: OneKey® MLS
MLS Number: KEY3250854
APN: 0400-203-00-02-00-019-000
