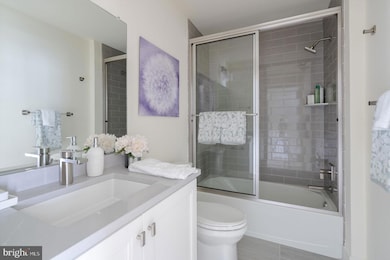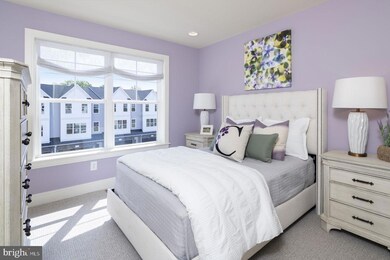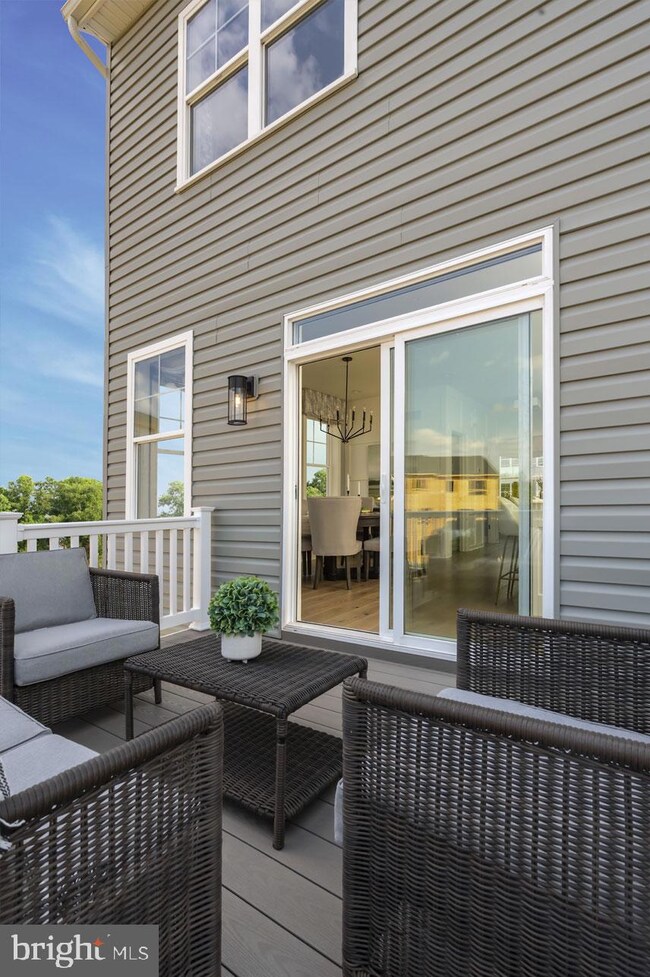58 Becker Dr Unit 26 Chalfont, PA 18914
Estimated payment $3,504/month
Highlights
- New Construction
- Open Floorplan
- Wood Flooring
- Simon Butler Elementary Rated A-
- Traditional Architecture
- Bonus Room
About This Home
Still time to select Interior Finishes at our Design Studio! This Hamilton floorplan offers 3 bedrooms, 3 full baths, and 1 half bath.
Walk into your first floor and be greeted with a cozy foyer, private flex room with full bath, which is perfect for guests visiting, and a slider leading to the rear exterior!
Head upstairs to your 2nd floor open concept flow of the kitchen, great room and dining room, which is perfect for any entertainment! Enjoy drinking your coffee on the included exterior deck right off the kitchen and dining room.
The third floor offers 3 bedrooms including an owner's suite with an elegant full bath and walk-in closet. 2 additional bedrooms, hall bath, and laundry room. This beautiful home features oak treads with painted risers, tray ceiling in the owner's suite, foyer with private flex room and finished full bath, privacy fence attached to exterior deck, upgraded electrical and low voltage throughout the home! Don't miss out on putting your personal touches on this beautiful home with selecting all interior finishes at our Design Studio! Photos shown are of Hamilton Model Home!
Listing Agent
(267) 464-0040 michael.tyrrell@depaulgroup.com DePaul Realty License #RM421699 Listed on: 02/10/2025
Townhouse Details
Home Type
- Townhome
Year Built
- Built in 2024 | New Construction
Lot Details
- Sprinkler System
- Property is in excellent condition
HOA Fees
- $170 Monthly HOA Fees
Parking
- 2 Car Direct Access Garage
- Front Facing Garage
Home Design
- Traditional Architecture
- Frame Construction
- Architectural Shingle Roof
- Concrete Perimeter Foundation
Interior Spaces
- 1,984 Sq Ft Home
- Property has 3 Levels
- Open Floorplan
- Ceiling height of 9 feet or more
- Low Emissivity Windows
- Insulated Windows
- Great Room
- Family Room Off Kitchen
- Dining Room
- Bonus Room
- Laundry on upper level
Kitchen
- Eat-In Kitchen
- Gas Oven or Range
- Built-In Range
- Built-In Microwave
- Dishwasher
- Stainless Steel Appliances
- Kitchen Island
- Disposal
Flooring
- Wood
- Carpet
- Ceramic Tile
- Luxury Vinyl Plank Tile
- Luxury Vinyl Tile
Bedrooms and Bathrooms
- 3 Bedrooms
- Walk-In Closet
- Bathtub with Shower
Home Security
Schools
- Simon Butler Elementary School
- Unami Middle School
- Central Bucks High School South
Utilities
- Forced Air Heating and Cooling System
- 200+ Amp Service
- Electric Water Heater
Community Details
Overview
- $1,000 Capital Contribution Fee
- Association fees include common area maintenance, lawn maintenance, road maintenance, snow removal
- Built by Judd Builders
- Reserve At Chalfont Subdivision, Hamilton Floorplan
Pet Policy
- Limit on the number of pets
- Dogs and Cats Allowed
Security
- Carbon Monoxide Detectors
- Fire and Smoke Detector
- Fire Sprinkler System
Map
Home Values in the Area
Average Home Value in this Area
Tax History
| Year | Tax Paid | Tax Assessment Tax Assessment Total Assessment is a certain percentage of the fair market value that is determined by local assessors to be the total taxable value of land and additions on the property. | Land | Improvement |
|---|---|---|---|---|
| 2025 | $625 | $3,490 | $3,490 | -- |
| 2024 | $625 | $3,490 | $3,490 | $0 |
| 2023 | $599 | $3,490 | $3,490 | $0 |
| 2022 | $592 | $3,490 | $3,490 | $0 |
Property History
| Date | Event | Price | List to Sale | Price per Sq Ft |
|---|---|---|---|---|
| 10/29/2025 10/29/25 | Price Changed | $623,976 | +10.3% | $315 / Sq Ft |
| 09/12/2025 09/12/25 | Pending | -- | -- | -- |
| 08/28/2025 08/28/25 | Price Changed | $565,857 | -8.1% | $285 / Sq Ft |
| 02/10/2025 02/10/25 | For Sale | $615,857 | -- | $310 / Sq Ft |
Source: Bright MLS
MLS Number: PABU2087458
APN: 07-012-008-039
- 60 Becker Dr Unit 27
- 62 Becker Dr Unit 28
- 64 Becker Dr Unit 29
- 79 Becker Dr
- 34 Warren Dr Unit 16
- 30 Warren Dr Unit 14
- 12 Warren Dr
- 40 E Butler Ave
- 1075 Patrick Place Unit 75
- 172 Chestnut St
- 158 W Butler Ave
- 117 S Limekiln Pike
- 245 Coventry Rd
- 13 Cedar Crest Ct
- 1 Elizabeth Ln
- 10 Hellberg Ave
- 8 Elizabeth Ln
- 977 Hickory Ridge Dr
- 108 Devon Rd
- 3633 Meadow Ln







