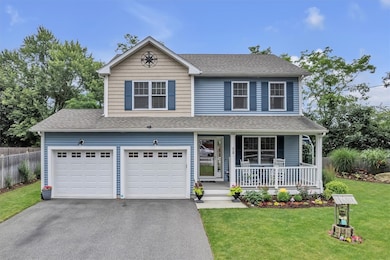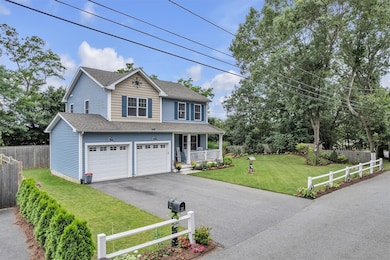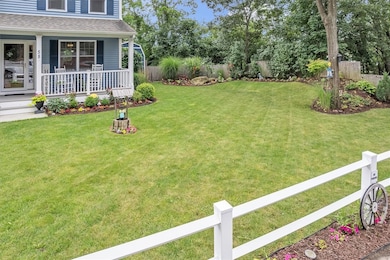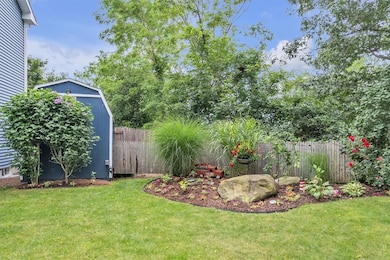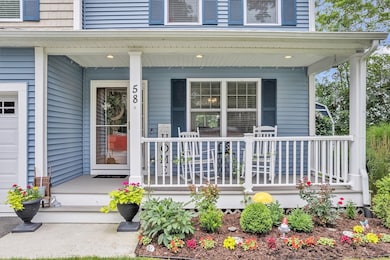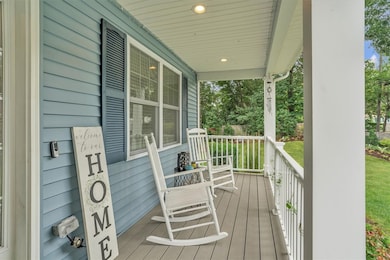
58 Benefit St Warwick, RI 02886
Cowesett NeighborhoodEstimated payment $3,818/month
Highlights
- Marina
- Colonial Architecture
- Wood Flooring
- Golf Course Community
- Deck
- Attic
About This Home
This stunning Colonial, nestled on a quiet dead-end street, welcomes you with a warm, open floor plan with gleaming hardwood floors throughout the main level, seamlessly connecting the spacious living room, dining area, and kitchen. The beautifully appointed kitchen is designed for everyday living and entertaining, featuring granite countertops, stainless steel appliances, gas cooking, custom cabinetry with ample storage and a large breakfast bar for casual dining. The sliding glass doors off the dining area lead to the expanded Trex deck. A convenient half bath adds extra functionality and completes the main level. Upstairs, the generous primary bedroom offers an ensuite bath with a double vanity, walk-in shower, plus a walk-in closet and in-suite laundry for ultimate convenience. Two additional bright and roomy bedrooms share a well-appointed full bath, providing plenty of space. Additional highlights include a 30-year architectural roof, a well filtration system, central air, a newer hot water tank, new front porch railing, and an enhanced alarm system for added peace of mind. Outside, enjoy the meticulously landscaped yard newly fenced-in with a programmable sprinkler system and a new shed with power. The attached two-car garage comes equipped with a gas generator and electrical hookup. This pristine Colonial truly checks all the boxes classic style, modern updates, and a peaceful location. Don't miss your chance to make this beautiful home yours!
Home Details
Home Type
- Single Family
Est. Annual Taxes
- $5,940
Year Built
- Built in 2019
Lot Details
- 6,098 Sq Ft Lot
- Fenced
- Sprinkler System
Parking
- 2 Car Attached Garage
- Garage Door Opener
- Driveway
Home Design
- Colonial Architecture
- Vinyl Siding
- Concrete Perimeter Foundation
Interior Spaces
- 2-Story Property
- Unfinished Basement
- Basement Fills Entire Space Under The House
- Attic
Kitchen
- Oven
- Range
- Microwave
- Dishwasher
Flooring
- Wood
- Carpet
- Ceramic Tile
Bedrooms and Bathrooms
- 3 Bedrooms
- Bathtub with Shower
Home Security
- Security System Leased
- Storm Doors
Outdoor Features
- Deck
- Outbuilding
- Porch
Utilities
- Forced Air Heating and Cooling System
- Heating System Uses Gas
- 200+ Amp Service
- Well
- Gas Water Heater
Listing and Financial Details
- Tax Lot 0050
- Assessor Parcel Number 58BENEFITSTWARW
Community Details
Overview
- Apponaug Subdivision
Amenities
- Shops
- Restaurant
- Public Transportation
Recreation
- Marina
- Golf Course Community
- Recreation Facilities
Map
Home Values in the Area
Average Home Value in this Area
Tax History
| Year | Tax Paid | Tax Assessment Tax Assessment Total Assessment is a certain percentage of the fair market value that is determined by local assessors to be the total taxable value of land and additions on the property. | Land | Improvement |
|---|---|---|---|---|
| 2024 | $6,166 | $426,100 | $101,700 | $324,400 |
| 2023 | $6,046 | $426,100 | $101,700 | $324,400 |
| 2022 | $5,872 | $313,500 | $72,900 | $240,600 |
| 2021 | $5,872 | $313,500 | $72,900 | $240,600 |
| 2020 | $5,872 | $313,500 | $72,900 | $240,600 |
| 2019 | $1,633 | $87,200 | $72,900 | $14,300 |
| 2018 | $139 | $6,700 | $6,700 | $0 |
| 2017 | $136 | $6,700 | $6,700 | $0 |
| 2016 | $136 | $6,700 | $6,700 | $0 |
| 2015 | $56 | $2,700 | $2,700 | $0 |
| 2014 | $54 | $2,700 | $2,700 | $0 |
| 2013 | $53 | $2,700 | $2,700 | $0 |
Property History
| Date | Event | Price | Change | Sq Ft Price |
|---|---|---|---|---|
| 07/16/2025 07/16/25 | For Sale | $599,900 | +71.4% | $251 / Sq Ft |
| 12/27/2019 12/27/19 | Sold | $349,900 | 0.0% | $219 / Sq Ft |
| 11/27/2019 11/27/19 | Pending | -- | -- | -- |
| 09/12/2019 09/12/19 | For Sale | $349,900 | -- | $219 / Sq Ft |
Purchase History
| Date | Type | Sale Price | Title Company |
|---|---|---|---|
| Warranty Deed | $349,900 | None Available |
Mortgage History
| Date | Status | Loan Amount | Loan Type |
|---|---|---|---|
| Open | $385,836 | FHA | |
| Closed | $318,477 | FHA |
Similar Homes in Warwick, RI
Source: State-Wide MLS
MLS Number: 1389867
APN: WARW-000244-000050-000000
- 3399 Post Rd Unit 4
- 3399 Post Rd Unit 7
- 40 Sage Dr
- 223 Boulder View Dr
- 3214 Post Rd
- 65 Harrop Ave
- 18 Red Maple Ln
- 32 Red Maple Ln
- 50 Red Maple Ln
- 35 Red Maple Ln
- 44 Red Maple Ln
- 48 Flagg Ave
- 80 Flagg Ave
- 88 Spruce St
- 44 Cindy Ln
- 19 Irondale St
- 180 Birkshire Dr
- 3753 Post Rd
- 139 Lancaster Ave
- 749 Commonwealth Ave
- 3351 Post Rd
- 126 Toll Gate Rd
- 3595 Post Rd
- 55 Masthead Dr
- 42 Cedar Pond Dr
- 42 Cedar Pond Dr
- 881 Greenwich Ave Unit E22
- 60 N Cobble Hill Rd
- 156 Tiernan Ave
- 18 Kernick St Unit 1
- 70 Helen Ave
- 303 Greenwich Ave
- 112 Keystone Dr Unit 112
- 268 Metro Center Blvd
- 35 Old Carriage Rd
- 334 Knight St
- 8 Quaker Dr
- 8 Seabreeze Terrace
- 2119 Post Rd
- 8 Village Ct

