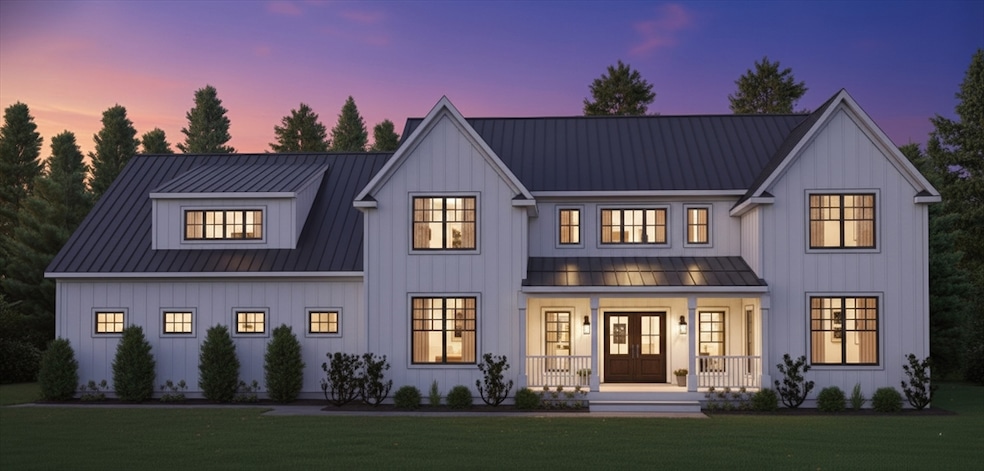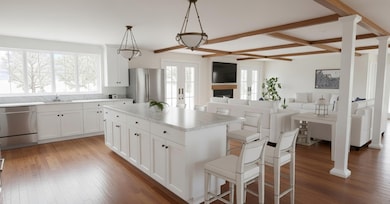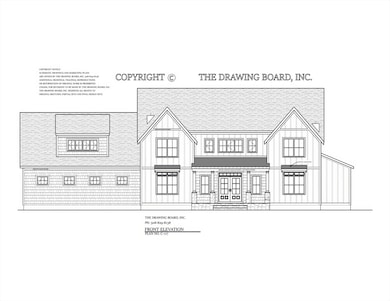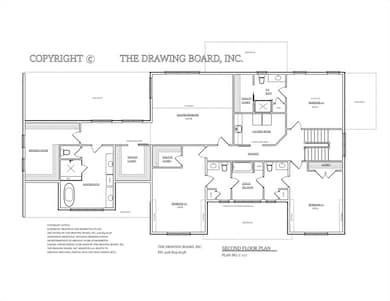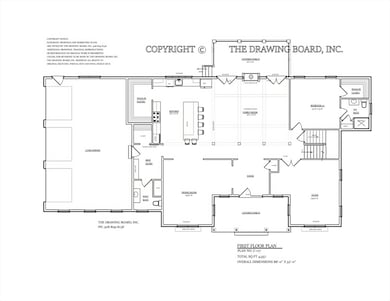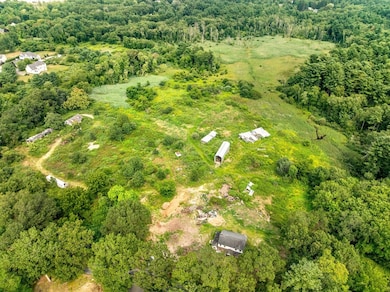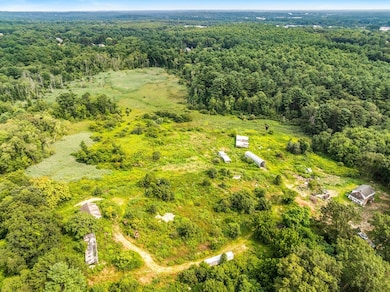58 Blanchard St Andover, MA 01810
Haggetts NeighborhoodEstimated payment $14,006/month
Highlights
- New Construction
- Scenic Views
- Colonial Architecture
- Henry C. Sanborn Elementary School Rated A
- Custom Closet System
- Deck
About This Home
Expertly crafted by Larkin Builders and designed by The Drawing Board, Inc., this exceptional new-construction home offers 5 bedrooms, 4 full 2 half baths, and a 3-car garage. The open-concept layout blends modern comfort with timeless New England design. A chef’s kitchen with quartz countertops, large island, stainless appliances, and walk-in pantry opens to a fireplaced family room and dining area filled with natural light. The vaulted primary suite features dual walk-in closets and a spa-style bath with soaking tub and tiled shower. A first-floor office or guest suite adds flexibility. The partial walk-out lower level provides future space for a gym or media room. Every detail reflects signature Larkin Builders quality—custom millwork, hardwood floors, and refined finishes. Minutes to Phillips Academy, Bancroft Elementary, and downtown Andover. Construction underway—still time to personalize!
Home Details
Home Type
- Single Family
Est. Annual Taxes
- $10,015
Year Built
- New Construction
Lot Details
- 1.02 Acre Lot
- Gentle Sloping Lot
- Sprinkler System
- Cleared Lot
- Property is zoned SRC
Parking
- 3 Car Attached Garage
- Garage Door Opener
- Open Parking
- Off-Street Parking
Home Design
- Home to be built
- Colonial Architecture
- Farmhouse Style Home
- Frame Construction
- Spray Foam Insulation
- Shingle Roof
- Metal Roof
- Concrete Perimeter Foundation
Interior Spaces
- Coffered Ceiling
- Vaulted Ceiling
- Insulated Windows
- Window Screens
- Family Room with Fireplace
- Home Office
- Storage Room
- Scenic Vista Views
Kitchen
- Walk-In Pantry
- Range with Range Hood
- Microwave
- ENERGY STAR Qualified Refrigerator
- ENERGY STAR Qualified Dishwasher
- Stainless Steel Appliances
- Kitchen Island
- Solid Surface Countertops
- Disposal
Flooring
- Wood
- Ceramic Tile
Bedrooms and Bathrooms
- 5 Bedrooms
- Primary bedroom located on second floor
- Custom Closet System
- Walk-In Closet
- Dressing Area
- Dual Vanity Sinks in Primary Bathroom
- Soaking Tub
- Separate Shower
Laundry
- Laundry on upper level
- Washer and Electric Dryer Hookup
Unfinished Basement
- Walk-Out Basement
- Basement Fills Entire Space Under The House
- Block Basement Construction
Eco-Friendly Details
- Energy-Efficient Thermostat
Outdoor Features
- Deck
- Rain Gutters
- Porch
Schools
- Sanborn Elementary School
- Wood Hill Middle School
- Andover High School
Utilities
- Forced Air Heating and Cooling System
- 3 Cooling Zones
- 3 Heating Zones
- Heating System Uses Natural Gas
- 200+ Amp Service
- Gas Water Heater
- Private Sewer
- Internet Available
Community Details
- No Home Owners Association
- Shops
Listing and Financial Details
- Assessor Parcel Number M:00200 B:00002 L:00000,1845415
Map
Home Values in the Area
Average Home Value in this Area
Tax History
| Year | Tax Paid | Tax Assessment Tax Assessment Total Assessment is a certain percentage of the fair market value that is determined by local assessors to be the total taxable value of land and additions on the property. | Land | Improvement |
|---|---|---|---|---|
| 2024 | $10,015 | $777,600 | $508,600 | $269,000 |
| 2023 | $9,561 | $699,900 | $458,100 | $241,800 |
| 2022 | $8,953 | $613,200 | $398,400 | $214,800 |
| 2021 | $8,543 | $558,700 | $362,200 | $196,500 |
| 2020 | $8,189 | $545,600 | $353,500 | $192,100 |
| 2019 | $8,104 | $530,700 | $343,000 | $187,700 |
| 2018 | $7,848 | $501,800 | $329,900 | $171,900 |
| 2017 | $7,494 | $493,700 | $323,400 | $170,300 |
| 2016 | $7,317 | $493,700 | $323,400 | $170,300 |
| 2015 | $7,049 | $470,900 | $310,800 | $160,100 |
Property History
| Date | Event | Price | List to Sale | Price per Sq Ft |
|---|---|---|---|---|
| 10/17/2025 10/17/25 | For Sale | $2,499,000 | -- | $548 / Sq Ft |
Purchase History
| Date | Type | Sale Price | Title Company |
|---|---|---|---|
| Deed | -- | -- |
Source: MLS Property Information Network (MLS PIN)
MLS Number: 73444968
APN: ANDO-000200-000002
- 69 Blanchard St
- 7 Stouffer Cir
- 101 Bellevue Rd
- 22 Haggetts Pond Rd
- 5 Kensington Way Unit 5
- 14 Geneva Rd
- 15 Geneva Rd
- 20 Meredith Rd
- 110 Royal Crest Cir
- 93 Vale St
- 68 Catamount Rd
- 4 Hazelwood Cir
- 399 North St
- 1170 Livingston St
- 33 Dascomb Rd
- 139 Prospect Hill Dr Unit Lot 15
- 177 Apache Way Unit 177
- 71 Apache Way Unit 71
- 20 Sophie Ruth Way
- 18 Dale St Unit G4
- 311 Lowell St Unit 1217
- 311 Lowell St Unit 2109
- 311 Lowell St Unit 1119
- 311 Lowell St Unit 3209
- 311 Lowell St Unit 2306
- 311 Lowell St Unit 3312
- 311 Lowell St Unit 3301
- 311 Lowell St Unit 2212
- 311 Lowell St Unit 2315
- 100 Donny Martel Way
- 311 Lowell St
- 50 Woodview Way
- 10 Crestwood Dr
- One Ames Hill Dr
- 1910 Andover St
- 41 Prospect Hill Dr
- 140 Andover St Unit 1
- 1775 Andover St
- 290 Apache Way
- 6 Patrick Rd Unit 6
