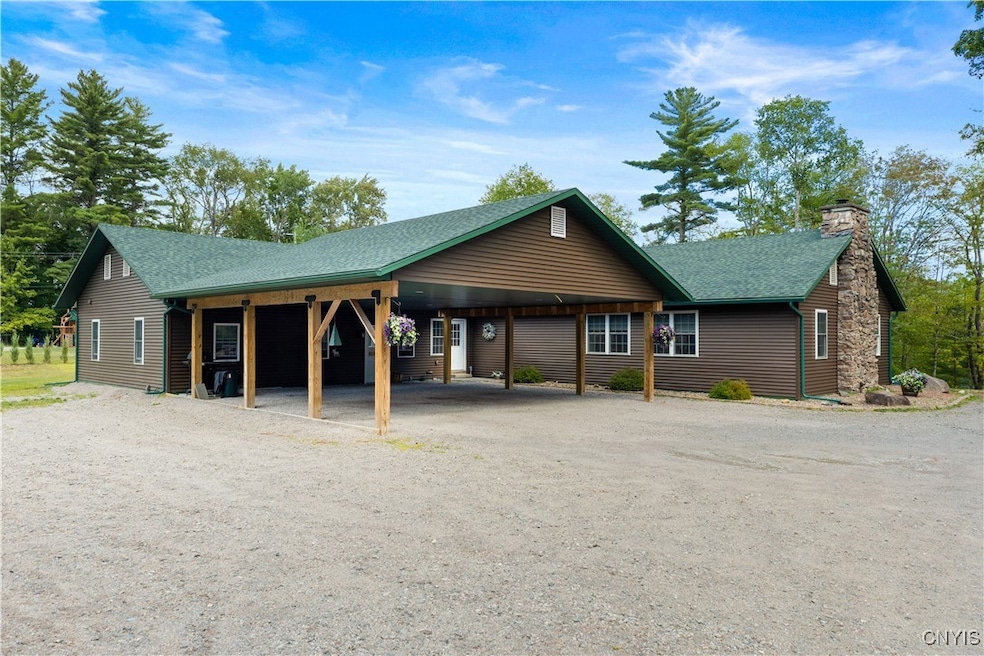58 Boy Scout Cir Woodgate, NY 13494
Estimated payment $10,590/month
Highlights
- Hot Property
- Access to a Dock
- 3.49 Acre Lot
- Lake Front
- Primary Bedroom Suite
- Cathedral Ceiling
About This Home
Private Estate offering on Pristine White Lake. This was the former "Trading Post" when the boy scouts roamed this treasured spot. With a recent, full renovation the great room feature's the original Adirondack stone fireplace, circa 1966. There is a large kitchen with an island and hard surface countertops. Four bedrooms, 3 full baths and 1 half bath. 2 bedrooms are en-suite. There is an office area , A separate laundry room and a large sun porch fully enclosed with a beautiful water view. Heat is in floor radiant. An oversized carport is attached. Owner will sell fully furnished.
A second building is ready for interior finishing as a guest house with your ideas.
The original "Headquarters" Adirondack log cabin is also on this property. This boasts another Adirondack stone fireplace and with a bit of renovation would make a wonderful second guest house. Both buildings have water and current septic systems and new metal roofs. One building is spray foam insulated with new windows and vinyl siding, A full survey is available.
Owner/Contractor will consider finishing both buildings as a separate transaction
There is 200 feet of spectacular White Lake frontage and a large, new dock. Seller has a boat he would consider selling with the property. There is a small cabin at the water front for beach storage or changing room. This is truly a one of a kind property. Consider a family compound with space for all.
Shown strictly by appointment. Proof of funds or a pre-qualification letter from a lending institution must be provided before a showing appointment is made. Possible owner financing for the right buyer. This property will not disappoint!
Listing Agent
Listing by Deep Rooted Realty LLC License #30FR0639786 Listed on: 08/28/2025
Home Details
Home Type
- Single Family
Est. Annual Taxes
- $6,342
Year Built
- Built in 2021
Lot Details
- 3.49 Acre Lot
- Lot Dimensions are 200x1063
- Lake Front
- Property fronts a private road
- Irregular Lot
- 013.003-1-1-3
Parking
- 2 Car Garage
- Carport
- Gravel Driveway
Home Design
- Slab Foundation
- Insulated Concrete Forms
- Vinyl Siding
Interior Spaces
- 3,800 Sq Ft Home
- 1-Story Property
- Furnished
- Cathedral Ceiling
- Ceiling Fan
- 1 Fireplace
- Separate Formal Living Room
- Sun or Florida Room
Kitchen
- Open to Family Room
- Double Oven
- Electric Cooktop
- Microwave
- Dishwasher
- Kitchen Island
- Solid Surface Countertops
Bedrooms and Bathrooms
- 4 Main Level Bedrooms
- Primary Bedroom Suite
Laundry
- Laundry Room
- Laundry on main level
- Dryer
- Washer
Outdoor Features
- Access to a Dock
Utilities
- Heating System Uses Propane
- Radiant Heating System
- PEX Plumbing
- Well
- Propane Water Heater
- Septic Tank
- High Speed Internet
Community Details
- Mark Kane Subdivision
Listing and Financial Details
- Tax Lot 3
- Assessor Parcel Number 303800-013-003-0001-001-003-0000
Map
Home Values in the Area
Average Home Value in this Area
Tax History
| Year | Tax Paid | Tax Assessment Tax Assessment Total Assessment is a certain percentage of the fair market value that is determined by local assessors to be the total taxable value of land and additions on the property. | Land | Improvement |
|---|---|---|---|---|
| 2024 | $4,056 | $497,500 | $320,000 | $177,500 |
| 2023 | $6,110 | $497,500 | $320,000 | $177,500 |
| 2022 | $5,774 | $488,500 | $320,000 | $168,500 |
| 2021 | $4,177 | $488,500 | $320,000 | $168,500 |
Property History
| Date | Event | Price | Change | Sq Ft Price |
|---|---|---|---|---|
| 08/28/2025 08/28/25 | For Sale | $1,899,500 | +442.7% | $500 / Sq Ft |
| 07/23/2020 07/23/20 | Sold | $350,000 | -7.7% | $292 / Sq Ft |
| 03/06/2020 03/06/20 | Pending | -- | -- | -- |
| 07/04/2019 07/04/19 | For Sale | $379,000 | -- | $316 / Sq Ft |
Purchase History
| Date | Type | Sale Price | Title Company |
|---|---|---|---|
| Deed | $1,600,000 | Timothy Foley |
Mortgage History
| Date | Status | Loan Amount | Loan Type |
|---|---|---|---|
| Open | $150,000 | Stand Alone Refi Refinance Of Original Loan |
Source: Mid New York Regional MLS
MLS Number: S1631037
APN: 303800 13.003-1-1.3
- 70 Old Ice House Rd
- 5160 Elmwood Rd
- 5117 Elmwood Rd Unit SS
- 0 Daywood Rd
- 12962 State Route 28
- 12989 New York 28
- 1216 Bear Creek Rd
- 1268 Bear Creek Rd
- L7.12 Hess Rd
- 152 Hemlock Rd
- 11 Perch Pond Rd
- 10663 Hawkinsville Rd
- 0 Pit Four Rd Unit Lot 4 11500355
- 11544 New York 28
- 11539 New York 28
- 99 Deer Hollow Rd
- 00 Barnes Rd
- 7 Irish Alley
- 13937 New York 28
- 13970 State Route 28







