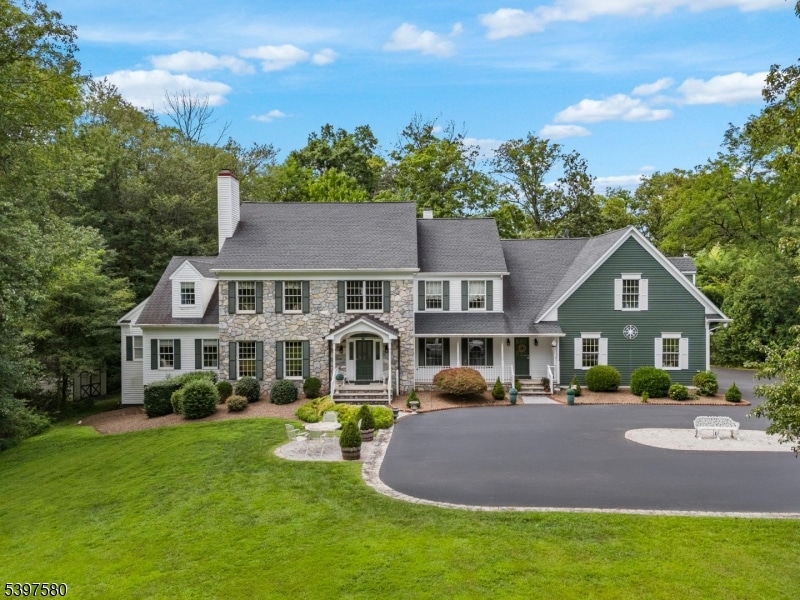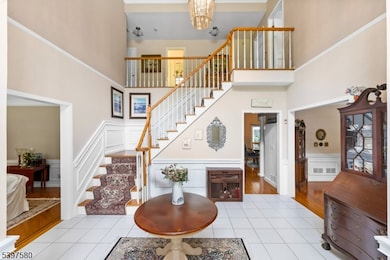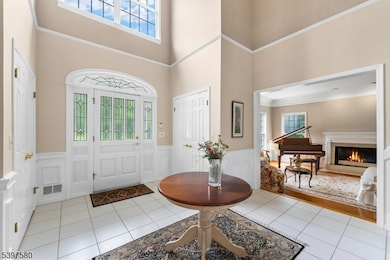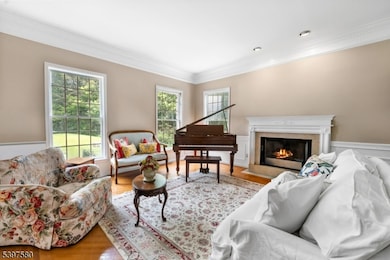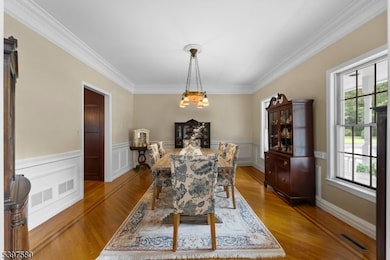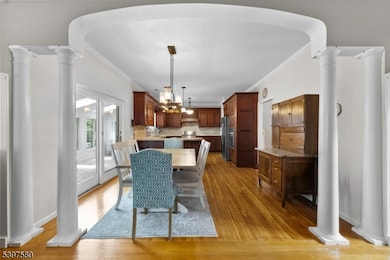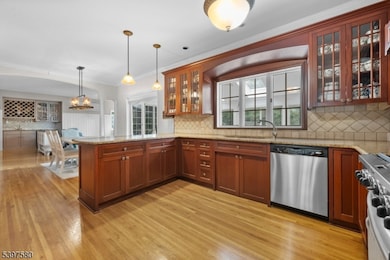58 Brook Dr Chester Township, NJ 07930
Estimated payment $8,344/month
Highlights
- 3.7 Acre Lot
- Colonial Architecture
- Recreation Room
- Bragg School Rated A
- Family Room with Fireplace
- Wood Flooring
About This Home
Best value in town with prime highway access to NYC! Tucked away on a private road in Morristown, this 6-bedroom, 3.5-bath Colonial offers both space and sophistication. The thoughtfully designed layout features a first-floor primary suite and an additional 1.5 baths on the main level, with five more bedrooms and 2 bathrooms upstairs. Sun-filled living spaces flow seamlessly, including a spacious family room and formal dining area. The heart of the home is complemented by a finished basement with a built-in bar perfect for entertaining. Above the oversized 3-car garage, a versatile bonus room serves as an ideal playroom, home office, or studio. Outside, mature landscaping surrounds the home, creating a peaceful retreat while still being minutes from Morristown's vibrant downtown, shops, dining, and commuter access. This property blends privacy, function, and timeless style for an exceptional living experience.
Listing Agent
NICOLA TRANI
EXP REALTY, LLC Brokerage Phone: 973-250-9974 Listed on: 11/18/2025
Co-Listing Agent
MATTHEW GEVIRTZ
EXP REALTY, LLC Brokerage Phone: 973-250-9974
Home Details
Home Type
- Single Family
Est. Annual Taxes
- $11,590
Year Built
- Built in 1992
Lot Details
- 3.7 Acre Lot
- Cul-De-Sac
- Level Lot
Parking
- 3 Car Direct Access Garage
- Circular Driveway
Home Design
- Colonial Architecture
- Wood Siding
- Stone Siding
- Tile
Interior Spaces
- Wet Bar
- Dry Bar
- Ceiling Fan
- Gas Fireplace
- Thermal Windows
- Window Treatments
- Family Room with Fireplace
- 2 Fireplaces
- Family Room with entrance to outdoor space
- Living Room with Fireplace
- Formal Dining Room
- Home Office
- Recreation Room
- Workshop
- Solarium
- Storage Room
- Utility Room
- Attic
Kitchen
- Country Kitchen
- Breakfast Bar
- Butlers Pantry
- Built-In Gas Oven
- Self-Cleaning Oven
- Microwave
- Dishwasher
- Wine Refrigerator
Flooring
- Wood
- Wall to Wall Carpet
Bedrooms and Bathrooms
- 6 Bedrooms
- Main Floor Bedroom
Laundry
- Laundry Room
- Dryer
- Washer
Finished Basement
- Walk-Out Basement
- Front Basement Entry
- Sump Pump
- French Drain
Home Security
- Intercom
- Storm Windows
- Storm Doors
- Carbon Monoxide Detectors
- Fire and Smoke Detector
Outdoor Features
- Patio
- Storage Shed
- Porch
Utilities
- Forced Air Heating and Cooling System
- Two Cooling Systems Mounted To A Wall/Window
- Multiple Heating Units
- Standard Electricity
- Well
- Gas Water Heater
Listing and Financial Details
- Assessor Parcel Number 2313-00046-0000-00018-0000-
Map
Home Values in the Area
Average Home Value in this Area
Property History
| Date | Event | Price | List to Sale | Price per Sq Ft |
|---|---|---|---|---|
| 11/18/2025 11/18/25 | For Sale | $1,399,900 | -- | -- |
Source: Garden State MLS
MLS Number: 3998314
- 38 Old Farmstead Rd
- 34 Old Farmstead Rd
- 7 Burnett Dr
- 65 South Rd
- 2 Wexford Ct
- 190 North Rd
- 372 Dover Chester Rd
- 14 Linda Terrace
- 16 Seneca Trail
- 1 Pamela Dr
- 5 Calais Rd
- 7 Calais Rd
- 7 Sorman Terrace
- 33 Calais Rd
- 43 Old Mill Rd
- 239B Mountainside Rd
- 2 Stone House Rd
- 89 Mountain Ave
- 95A Calais Rd
- 15 Prides Crossing
- 17 Halstead Rd
- 11 Calais Rd Unit 5
- 13 E Main St
- 87 E Main St Unit 87A
- 1000 Marveland Crescent St
- 76 Main St
- 13 W Main St
- 5 Albert Ct
- 85 Arrowgate Dr Unit 85
- 12 Mark Ln Unit A
- 3101 Barclay Ct
- 216 Woods Edge Dr Unit 216
- 8000 Crescent Cir
- 7 W Maple Ave
- 23 B W Hanover Ave
- 66 Whisper Way E
- 100 Oakwood Village
- 124 Drake Ln Unit 124
- 38 Hillandale Dr
- 342 Quaker Church Rd
