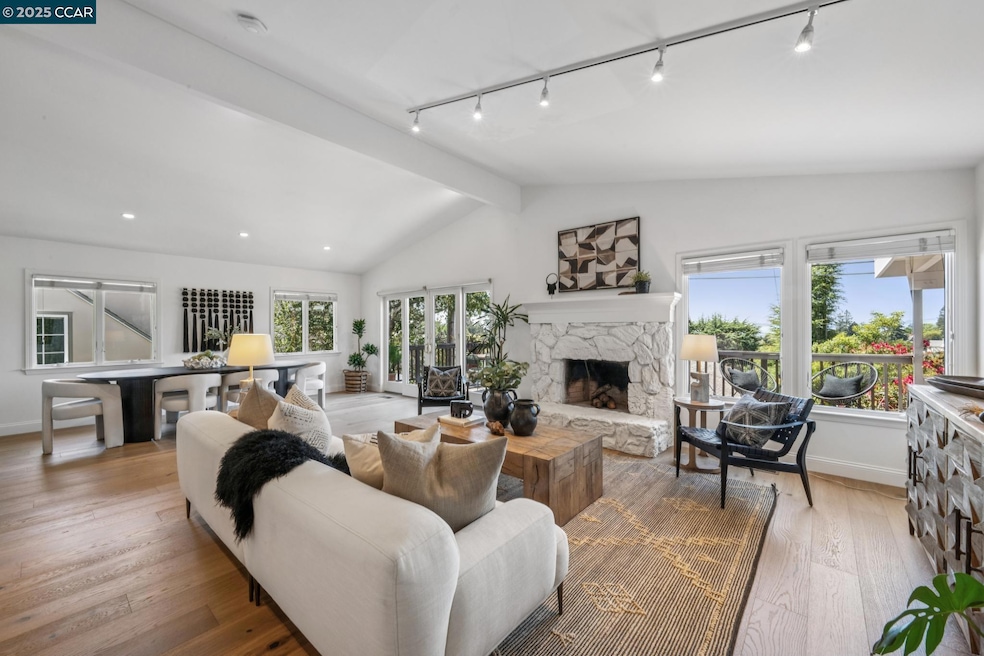
58 Buckeye Ave Oakland, CA 94618
Upper Rockridge NeighborhoodEstimated payment $10,035/month
Highlights
- Water Views
- Updated Kitchen
- Wood Flooring
- Hillcrest Elementary School Rated A-
- Contemporary Architecture
- Solid Surface Countertops
About This Home
Stylishly updated and move in ready 4BD/3BA/2,035± sq. ft. contemporary style home located in an ideal Upper Rockridge location featuring an open floorplan, abundant natural light, seamless indoor/outdoor flow, and a wonderful view deck offering SF, Bay, Golden Gate and Bay Bridge views. Smartly updated with white oak floors on the entry level, heat pump (heat and a/c), newer roof, open shelving in the kitchen, and updated bathrooms. Enter into a spacious great room that connects the living, dining and kitchen areas; 2 bedrooms (one en-suite) and laundry are on the entry level. Upper level provides two bedrooms including a luxurious primary suite with a vaulted ceiling, Bay and Bridge views, primary bath with shower, freestanding tub and dual sink vanity. Multiple outdoor entertaining spaces with the view deck off the great room as well as a patio with pavers. A visual delight with gorgeous mature plantings on the street and in the terraced garden. Centrally located near shopping, dining and amenities like Village Market, Montclair, Rockridge, and Lake Temescal with convenient freeway and BART access. This captivating home is a true urban oasis where stylish comfort, a gracious floorplan and amazing views integrate into the friendly and coveted Upper Rockridge community.
Home Details
Home Type
- Single Family
Est. Annual Taxes
- $22,857
Year Built
- Built in 1972
Lot Details
- 4,602 Sq Ft Lot
Parking
- Carport
Property Views
- Water
- Golden Gate Bridge
- San Francisco
- Bridge
- Downtown
Home Design
- Contemporary Architecture
- Rolled or Hot Mop Roof
- Composition Shingle Roof
- Wood Siding
Interior Spaces
- 2-Story Property
- Wood Burning Fireplace
- Double Pane Windows
- Living Room with Fireplace
Kitchen
- Updated Kitchen
- Gas Range
- Dishwasher
- Solid Surface Countertops
Flooring
- Wood
- Carpet
- Tile
- Vinyl
Bedrooms and Bathrooms
- 4 Bedrooms
- 3 Full Bathrooms
Laundry
- Laundry closet
- Dryer
- Washer
Utilities
- Forced Air Heating and Cooling System
- Heat Pump System
Community Details
- No Home Owners Association
- Upper Rockridge Subdivision
Listing and Financial Details
- Assessor Parcel Number 48B71281
Map
Home Values in the Area
Average Home Value in this Area
Tax History
| Year | Tax Paid | Tax Assessment Tax Assessment Total Assessment is a certain percentage of the fair market value that is determined by local assessors to be the total taxable value of land and additions on the property. | Land | Improvement |
|---|---|---|---|---|
| 2025 | $22,857 | $1,699,714 | $512,014 | $1,194,700 |
| 2024 | $22,857 | $1,666,250 | $501,975 | $1,171,275 |
| 2023 | $24,221 | $1,640,444 | $492,133 | $1,148,311 |
| 2022 | $23,778 | $1,601,284 | $482,485 | $1,125,799 |
| 2021 | $23,089 | $1,569,754 | $473,026 | $1,103,728 |
| 2020 | $22,843 | $1,560,600 | $468,180 | $1,092,420 |
| 2019 | $22,181 | $1,530,000 | $459,000 | $1,071,000 |
| 2018 | $21,923 | $1,514,821 | $454,446 | $1,060,375 |
| 2017 | $21,159 | $1,485,120 | $445,536 | $1,039,584 |
| 2016 | $14,655 | $1,011,898 | $303,569 | $708,329 |
| 2015 | $14,583 | $996,707 | $299,012 | $697,695 |
| 2014 | $14,892 | $977,190 | $293,157 | $684,033 |
Property History
| Date | Event | Price | Change | Sq Ft Price |
|---|---|---|---|---|
| 09/01/2025 09/01/25 | Pending | -- | -- | -- |
| 08/14/2025 08/14/25 | For Sale | $1,495,000 | -- | $735 / Sq Ft |
Purchase History
| Date | Type | Sale Price | Title Company |
|---|---|---|---|
| Interfamily Deed Transfer | -- | None Available | |
| Grant Deed | $1,500,000 | Chicago Title Company | |
| Grant Deed | $1,456,000 | Placer Title Company | |
| Interfamily Deed Transfer | -- | -- | |
| Grant Deed | $795,000 | Old Republic Title Company | |
| Grant Deed | $481,000 | Old Republic Title Company |
Mortgage History
| Date | Status | Loan Amount | Loan Type |
|---|---|---|---|
| Open | $926,000 | New Conventional | |
| Closed | $930,000 | New Conventional | |
| Closed | $1,000,000 | New Conventional | |
| Previous Owner | $1,019,200 | New Conventional | |
| Previous Owner | $625,200 | New Conventional | |
| Previous Owner | $573,000 | Unknown | |
| Previous Owner | $132,000 | Credit Line Revolving | |
| Previous Owner | $624,500 | Unknown | |
| Previous Owner | $132,000 | Credit Line Revolving | |
| Previous Owner | $628,000 | Unknown | |
| Previous Owner | $636,000 | No Value Available | |
| Previous Owner | $384,800 | No Value Available |
Similar Homes in Oakland, CA
Source: Contra Costa Association of REALTORS®
MLS Number: 41107970
APN: 048B-7128-001-00
- 82 Wilding Ln
- 4442 Clarewood Dr Unit 2
- 50 Hermosa Ave
- 5020 Golden Gate Ave
- 135 Alta Rd
- 6314 Broadway Terrace
- 6268 Acacia Ave
- 5815 Morpeth St
- 0 Sheridan Rd
- 4914 Proctor Ave
- 100 Sonia St
- 5883 Margarido Dr
- 110 Sheridan Rd
- 164 Sheridan Rd
- 5668 Buena Vista Ave
- 5966 Glenarms Dr
- 209 Sheridan Rd
- 5207 Masonic Ave
- 5936 Broadway
- 6189 Margarido Dr






