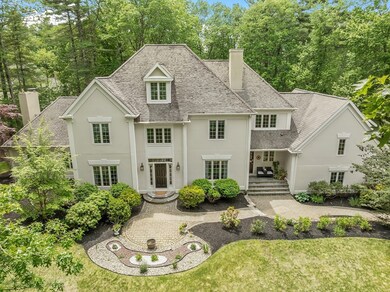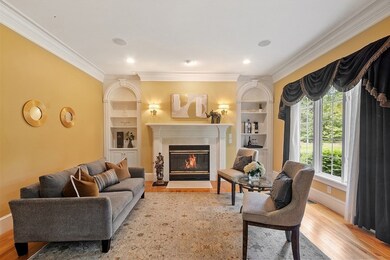
58 Buttrick Ln Carlisle, MA 01741
Estimated payment $14,842/month
Highlights
- Golf Course Community
- Community Stables
- Open Floorplan
- Carlisle School Rated A
- Medical Services
- Custom Closet System
About This Home
Located on the Concord line in a private neighborhood, this exceptional 4–5 bedroom home offers a bright, open layout ideal for modern living. Oversized east-facing windows fill the space with natural light, enhancing the warm, inviting feel. The chef’s kitchen equipped with top-tier Wolf/Sub-Zero appliances and an oversized island, opens to a vaulted, skylit family room with custom built-ins and one of three fireplaces. A 4-season sunroom leads to a two-level deck overlooking 2 peaceful acres—perfect for soccer games, family barbecues, or relaxing. The finished 3rd-floor suite with a 3⁄4 bath and a walkout lower level—framed and roughed-in—offer flexible options for a gym, theater, or in-law suite. Education options include the top-rated Concord-Carlisle High School & minutes to two private middle & two private high schools. Multiple smart home features, EV charger, custom millwork and thoughtful details complete this rare opportunity where luxury and lifestyle meet.
Home Details
Home Type
- Single Family
Est. Annual Taxes
- $24,540
Year Built
- Built in 2001
Lot Details
- 2.03 Acre Lot
- Property fronts a private road
- Property fronts an easement
- Near Conservation Area
- Private Streets
- Stone Wall
- Landscaped Professionally
- Level Lot
- Sprinkler System
- Cleared Lot
HOA Fees
- $100 Monthly HOA Fees
Parking
- 3 Car Attached Garage
- Side Facing Garage
- Garage Door Opener
- Driveway
- Open Parking
Home Design
- Colonial Architecture
- Frame Construction
- Blown Fiberglass Insulation
- Shingle Roof
- Concrete Perimeter Foundation
Interior Spaces
- 5,345 Sq Ft Home
- Open Floorplan
- Wired For Sound
- Chair Railings
- Crown Molding
- Vaulted Ceiling
- Ceiling Fan
- Skylights
- Recessed Lighting
- Decorative Lighting
- Light Fixtures
- Insulated Windows
- Window Screens
- Pocket Doors
- French Doors
- Sliding Doors
- Insulated Doors
- Mud Room
- Entrance Foyer
- Family Room with Fireplace
- 3 Fireplaces
- Living Room with Fireplace
- Dining Area
- Home Office
- Bonus Room
- Storage
- Home Gym
- Attic Access Panel
- Home Security System
Kitchen
- Breakfast Bar
- <<OvenToken>>
- Stove
- Range Hood
- Freezer
- Plumbed For Ice Maker
- Dishwasher
- Wine Refrigerator
- Stainless Steel Appliances
- Kitchen Island
- Solid Surface Countertops
Flooring
- Wood
- Wall to Wall Carpet
- Stone
- Ceramic Tile
Bedrooms and Bathrooms
- 4 Bedrooms
- Fireplace in Primary Bedroom
- Primary bedroom located on second floor
- Custom Closet System
- Walk-In Closet
- Dual Vanity Sinks in Primary Bathroom
- <<tubWithShowerToken>>
- Linen Closet In Bathroom
Laundry
- Laundry on upper level
- Sink Near Laundry
- Washer and Electric Dryer Hookup
Basement
- Walk-Out Basement
- Basement Fills Entire Space Under The House
- Interior and Exterior Basement Entry
- Garage Access
- Block Basement Construction
Accessible Home Design
- Handicap Accessible
- Level Entry For Accessibility
Eco-Friendly Details
- Energy-Efficient Thermostat
- Whole House Vacuum System
Outdoor Features
- Deck
- Enclosed patio or porch
- Outdoor Storage
- Rain Gutters
Location
- Property is near schools
Utilities
- Forced Air Heating and Cooling System
- 4 Cooling Zones
- 4 Heating Zones
- Heating System Uses Natural Gas
- 200+ Amp Service
- Water Treatment System
- Private Water Source
- Gas Water Heater
- Private Sewer
- High Speed Internet
Listing and Financial Details
- Assessor Parcel Number M:0004 B:0020 L:5,3245718
Community Details
Amenities
- Medical Services
- Shops
Recreation
- Golf Course Community
- Tennis Courts
- Community Pool
- Park
- Community Stables
- Jogging Path
- Bike Trail
Map
Home Values in the Area
Average Home Value in this Area
Tax History
| Year | Tax Paid | Tax Assessment Tax Assessment Total Assessment is a certain percentage of the fair market value that is determined by local assessors to be the total taxable value of land and additions on the property. | Land | Improvement |
|---|---|---|---|---|
| 2025 | $24,114 | $1,829,600 | $588,500 | $1,241,100 |
| 2024 | $23,570 | $1,768,200 | $544,900 | $1,223,300 |
| 2023 | $25,402 | $1,795,200 | $523,000 | $1,272,200 |
| 2022 | $24,220 | $1,467,900 | $501,000 | $966,900 |
| 2021 | $23,897 | $1,467,900 | $501,000 | $966,900 |
| 2020 | $0 | $1,427,300 | $457,500 | $969,800 |
| 2019 | $0 | $1,367,400 | $422,600 | $944,800 |
| 2018 | $24,846 | $1,367,400 | $422,600 | $944,800 |
| 2017 | $23,939 | $1,358,600 | $422,600 | $936,000 |
| 2016 | $23,368 | $1,358,600 | $422,600 | $936,000 |
| 2015 | $22,720 | $1,195,800 | $422,600 | $773,200 |
| 2014 | $22,290 | $1,195,800 | $422,600 | $773,200 |
Property History
| Date | Event | Price | Change | Sq Ft Price |
|---|---|---|---|---|
| 05/29/2025 05/29/25 | For Sale | $2,299,000 | -- | $430 / Sq Ft |
Purchase History
| Date | Type | Sale Price | Title Company |
|---|---|---|---|
| Warranty Deed | -- | -- | |
| Foreclosure Deed | $908,000 | -- | |
| Deed | -- | -- | |
| Deed | $1,610,000 | -- | |
| Deed | $1,525,000 | -- | |
| Deed | $1,534,544 | -- |
Mortgage History
| Date | Status | Loan Amount | Loan Type |
|---|---|---|---|
| Open | $504,000 | Credit Line Revolving | |
| Closed | $726,400 | Adjustable Rate Mortgage/ARM | |
| Previous Owner | $294,200 | No Value Available | |
| Previous Owner | $1,000,000 | Purchase Money Mortgage | |
| Previous Owner | $1,000,000 | Purchase Money Mortgage | |
| Previous Owner | $250,000 | No Value Available | |
| Previous Owner | $500,000 | Purchase Money Mortgage |
Similar Homes in the area
Source: MLS Property Information Network (MLS PIN)
MLS Number: 73382504
APN: CARL-000004-000020-000005
- 1731 Lowell Rd
- 183 Indian Hill
- 287 Westford Rd
- 495 Hugh Cargill Rd
- 61 Lindsay Pond Rd
- 0 Berry Corner Ln
- 39 Old Farm Rd
- 94 Bingham Rd
- 0 Heald Rd
- 575 West St
- 0 Judy Farm Rd
- 215 Monument Farm Rd
- 210 Monument Farm Rd
- 249 Pope Rd
- 247 Pope Rd
- 20 Flint Rd
- 987 Lowell Rd
- 436 Westford St
- 66 Sorli Way
- 7 School St
- 60 Garnet Rock Ln Unit 60
- 60 Garnet Rock Ln
- 21 Bedford Rd Unit 23
- 47 Quarry Rd
- 301 Great Rd
- 11 Wampus Ave Unit 10
- 130 Black Horse Place Unit 130
- 130 Black Horse Place
- 390 Great Rd Unit B19
- 6-8 Azalea Ct
- 2 Iris Ct
- 117 Great Rd Unit 117
- 49 Peter Spring Rd
- 1000 Avalon Dr
- 40 Laurelwood Dr
- 40 Laurelwood Dr
- 100 Keyes Rd Unit 218
- 45 Winterberry Way
- 198 Carlisle Rd
- 24 McCallar Ln






