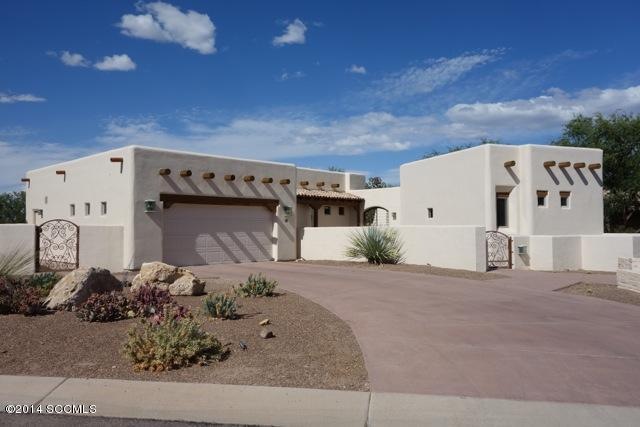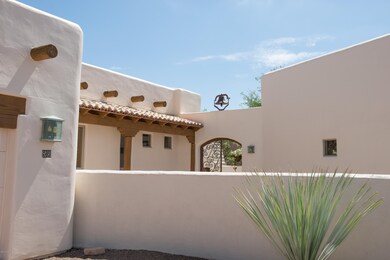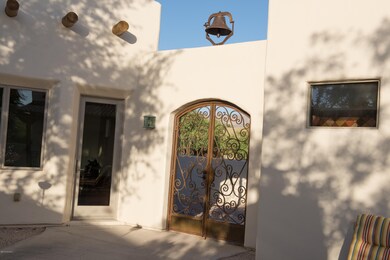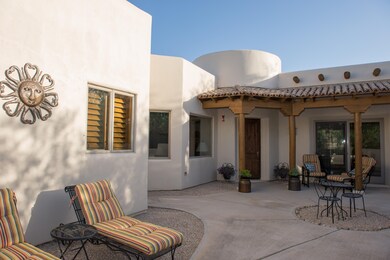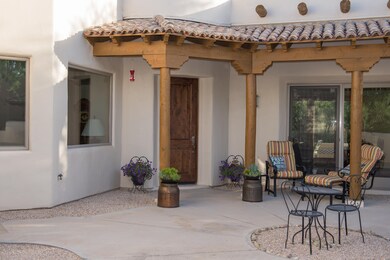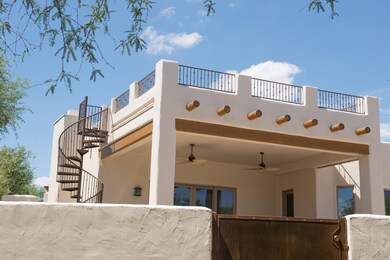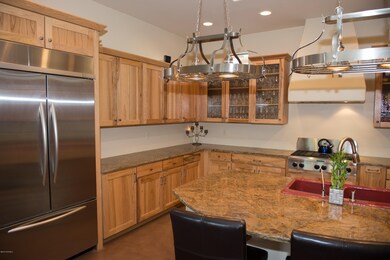
Highlights
- RV Parking in Community
- Maid or Guest Quarters
- Living Room with Fireplace
- View of Trees or Woods
- Contemporary Architecture
- Jettted Tub and Separate Shower in Primary Bathroom
About This Home
As of August 2020Unique 3 bedrm Hacienda mdl w/Casita, LG lot. Every room Upgraded from std floor plan. Office can be used as a 4th bedrm. Ideal for entertaining, 2 LG courtyds, outdoor FP, bi-level back & side yard. Sky Deck has views to surrounding mtns, overlooking trees of the Santa Cruz river and historic Anza Trail. Laundry rm off gourmet kitchen can easily be utilized as butler's pantry with wine rax, matching kitchen cabinetry and granite. Stained flooring, central vac, G.R FP, bay window in MB.
Last Agent to Sell the Property
Russell Palmer
eXp Realty Listed on: 06/11/2014
Last Buyer's Agent
Russell Palmer
eXp Realty Listed on: 06/11/2014
Home Details
Home Type
- Single Family
Est. Annual Taxes
- $1,148
Year Built
- Built in 2006
Lot Details
- 0.34 Acre Lot
- Lot includes common area
- Block Wall Fence
- Desert Landscape
- Shrub
- Back and Front Yard
HOA Fees
- $257 Monthly HOA Fees
Property Views
- Woods
- Mountain
- Rural
Home Design
- Contemporary Architecture
- Ranch Style House
- Santa Fe Architecture
- Southwestern Architecture
- Wood Frame Construction
- Built-Up Roof
- Stucco Exterior
Interior Spaces
- 2,912 Sq Ft Home
- Beamed Ceilings
- Ceiling Fan
- Gas Fireplace
- Low Emissivity Windows
- Living Room with Fireplace
- 2 Fireplaces
- Dining Room
- Home Office
- Concrete Flooring
- Prewired Security
Kitchen
- Eat-In Kitchen
- Walk-In Pantry
- Dishwasher
- Stainless Steel Appliances
- Kitchen Island
- Granite Countertops
- Disposal
Bedrooms and Bathrooms
- 3 Bedrooms
- Walk-In Closet
- Maid or Guest Quarters
- Solid Surface Bathroom Countertops
- Dual Vanity Sinks in Primary Bathroom
- Jettted Tub and Separate Shower in Primary Bathroom
- Soaking Tub
- Bathtub with Shower
- Shower Only in Secondary Bathroom
Laundry
- Laundry Room
- Dryer
- Washer
- Sink Near Laundry
Parking
- 2 Car Garage
- Parking Pad
- Extra Deep Garage
- Garage Door Opener
- Driveway
Accessible Home Design
- Smart Technology
Outdoor Features
- Balcony
- Courtyard
- Covered patio or porch
- Fireplace in Patio
Schools
- Rio Rico High School
Utilities
- Forced Air Heating and Cooling System
- Heating System Uses Natural Gas
- Natural Gas Water Heater
- Satellite Dish
Community Details
- Association fees include street maintenance
- $400 HOA Transfer Fee
- Santiago HOA Ii Association, Phone Number (520) 623-2324
- Barrio Santiago At Barrio De Tubac Subdivision
- RV Parking in Community
Ownership History
Purchase Details
Home Financials for this Owner
Home Financials are based on the most recent Mortgage that was taken out on this home.Purchase Details
Home Financials for this Owner
Home Financials are based on the most recent Mortgage that was taken out on this home.Purchase Details
Home Financials for this Owner
Home Financials are based on the most recent Mortgage that was taken out on this home.Purchase Details
Home Financials for this Owner
Home Financials are based on the most recent Mortgage that was taken out on this home.Purchase Details
Home Financials for this Owner
Home Financials are based on the most recent Mortgage that was taken out on this home.Purchase Details
Purchase Details
Purchase Details
Home Financials for this Owner
Home Financials are based on the most recent Mortgage that was taken out on this home.Similar Homes in Tubac, AZ
Home Values in the Area
Average Home Value in this Area
Purchase History
| Date | Type | Sale Price | Title Company |
|---|---|---|---|
| Interfamily Deed Transfer | -- | None Available | |
| Warranty Deed | $512,500 | Stewart Ttl & Tr Of Phoenix | |
| Warranty Deed | $436,000 | Southern Az Title Ins Agency | |
| Cash Sale Deed | $375,000 | Lawyers Title Of Arizona Inc | |
| Special Warranty Deed | $351,500 | Southern Az Title | |
| Trustee Deed | $299,700 | Southern Az Title | |
| Interfamily Deed Transfer | -- | Accommodation | |
| Interfamily Deed Transfer | -- | Lawyers Title Agency Of Az | |
| Warranty Deed | $723,428 | Lawyers Title Agency Of Az |
Mortgage History
| Date | Status | Loan Amount | Loan Type |
|---|---|---|---|
| Open | $50,000 | Credit Line Revolving | |
| Open | $255,500 | New Conventional | |
| Previous Owner | $348,800 | New Conventional | |
| Previous Owner | $248,000 | New Conventional | |
| Previous Owner | $350,000 | Unknown | |
| Previous Owner | $155,000 | Credit Line Revolving | |
| Previous Owner | $578,740 | New Conventional |
Property History
| Date | Event | Price | Change | Sq Ft Price |
|---|---|---|---|---|
| 08/20/2020 08/20/20 | Sold | $512,500 | 0.0% | $176 / Sq Ft |
| 07/21/2020 07/21/20 | Pending | -- | -- | -- |
| 10/03/2019 10/03/19 | For Sale | $512,500 | +17.5% | $176 / Sq Ft |
| 09/08/2014 09/08/14 | Sold | $436,000 | 0.0% | $150 / Sq Ft |
| 08/09/2014 08/09/14 | Pending | -- | -- | -- |
| 06/11/2014 06/11/14 | For Sale | $436,000 | +16.3% | $150 / Sq Ft |
| 06/27/2012 06/27/12 | Sold | $375,000 | 0.0% | $136 / Sq Ft |
| 05/28/2012 05/28/12 | Pending | -- | -- | -- |
| 02/04/2012 02/04/12 | For Sale | $375,000 | -- | $136 / Sq Ft |
Tax History Compared to Growth
Tax History
| Year | Tax Paid | Tax Assessment Tax Assessment Total Assessment is a certain percentage of the fair market value that is determined by local assessors to be the total taxable value of land and additions on the property. | Land | Improvement |
|---|---|---|---|---|
| 2025 | $6,691 | $62,269 | $7,972 | $54,297 |
| 2024 | $6,691 | $63,812 | $7,972 | $55,840 |
| 2023 | $6,482 | $53,224 | $7,972 | $45,252 |
| 2022 | $5,416 | $45,119 | $7,972 | $37,147 |
| 2021 | $5,355 | $41,702 | $7,972 | $33,730 |
| 2020 | $5,053 | $37,938 | $7,972 | $29,966 |
| 2019 | $4,317 | $36,073 | $7,972 | $28,101 |
| 2018 | $4,181 | $35,035 | $7,972 | $27,063 |
| 2017 | $3,958 | $35,218 | $7,972 | $27,246 |
| 2016 | $7,526 | $34,715 | $7,972 | $26,743 |
| 2015 | $3,674 | $30,704 | $0 | $0 |
Agents Affiliated with this Home
-
S
Seller's Agent in 2020
Sofia Gil
Realty Executives Arizona Territory
-
M
Buyer's Agent in 2020
Martin Durkin
Russ Lyon Sotheby's International Realty
-
R
Seller's Agent in 2014
Russell Palmer
eXp Realty
-
P
Seller's Agent in 2012
Penny Bernal
Brasher Real Estate
Map
Source: MLS of Southern Arizona
MLS Number: 4114343
APN: 112-44-359
- 2123 Embarcadero Way
- 28 Calle Maria Elena Unit 52
- 1603 Golden Gate Way
- 41 Calle Maria Elena
- 1302 Golden Gate Way
- 1608 Golden Gate Way
- 1610 Golden Gate Way
- TBD Embarcadero Way Unit 203
- TBD Embarcadero Way Unit 208
- TBD Embarcadero Way Unit 224
- 2125 Embarcadero Way
- 124 Circulo Vespucci
- 711 Lombard Way
- 1111 Lombard Way
- 209 Post Way
- 410 Post Way
- 402 Post Way
- 0 Circulo Bautista Rd Unit 4 22517623
- 134 Circulo Vespucci
- 110 Post Way
