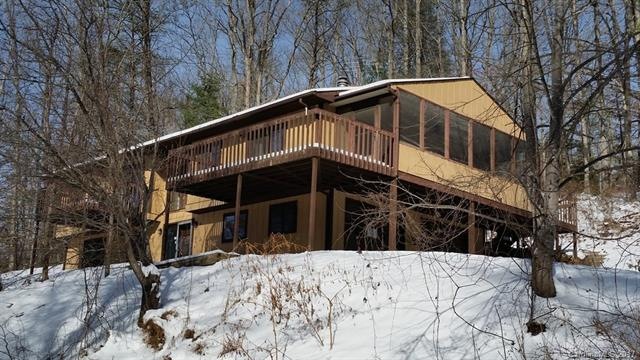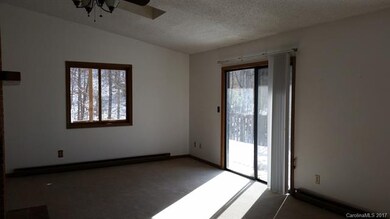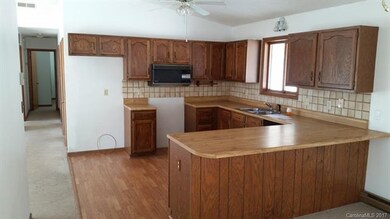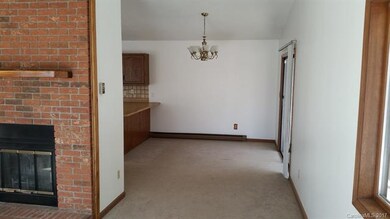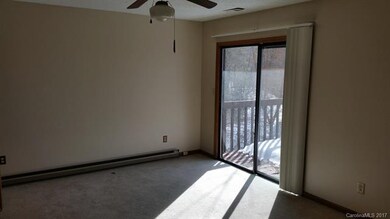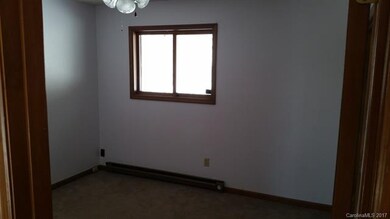
58 Cane Crest Cir Fairview, NC 28730
Highlights
- Open Floorplan
- Fireplace
- Many Trees
- Fairview Elementary School Rated A-
- Attached Garage
About This Home
As of August 20203 bed/2 bath home with winter views. Easy access to Cane Creek Rd and Hwy 74. Features include living room w/ fireplace, den w/ fireplace, kitchen w/ dining area, master suite, and 4-car garage. Case#381-941258. Insured Escrow, Subject to Appraisal. Seller/listing agent makes no representations or warranties as to property condition. Sold As-Is. Equal Housing Opportunity. Seller may contribute up to 3% for buyer closing costs upon buyer request.
Last Agent to Sell the Property
Sage Realty, LLC License #236368 Listed on: 01/18/2017
Home Details
Home Type
- Single Family
Year Built
- Built in 1984
Parking
- Attached Garage
Interior Spaces
- 2 Full Bathrooms
- Open Floorplan
- Fireplace
Additional Features
- Many Trees
- Well
Listing and Financial Details
- Assessor Parcel Number 9685-69-3123
Ownership History
Purchase Details
Home Financials for this Owner
Home Financials are based on the most recent Mortgage that was taken out on this home.Purchase Details
Home Financials for this Owner
Home Financials are based on the most recent Mortgage that was taken out on this home.Purchase Details
Purchase Details
Purchase Details
Home Financials for this Owner
Home Financials are based on the most recent Mortgage that was taken out on this home.Purchase Details
Home Financials for this Owner
Home Financials are based on the most recent Mortgage that was taken out on this home.Similar Homes in Fairview, NC
Home Values in the Area
Average Home Value in this Area
Purchase History
| Date | Type | Sale Price | Title Company |
|---|---|---|---|
| Warranty Deed | $300,000 | None Available | |
| Special Warranty Deed | -- | None Available | |
| Quit Claim Deed | -- | None Available | |
| Trustee Deed | $299,560 | None Available | |
| Interfamily Deed Transfer | -- | None Available | |
| Warranty Deed | $189,000 | -- |
Mortgage History
| Date | Status | Loan Amount | Loan Type |
|---|---|---|---|
| Open | $285,000 | New Conventional | |
| Previous Owner | $188,000 | Adjustable Rate Mortgage/ARM | |
| Previous Owner | $268,968 | FHA | |
| Previous Owner | $259,200 | FHA | |
| Previous Owner | $220,000 | Fannie Mae Freddie Mac | |
| Previous Owner | $205,000 | Fannie Mae Freddie Mac | |
| Previous Owner | $170,100 | Unknown | |
| Previous Owner | $100,000 | Credit Line Revolving |
Property History
| Date | Event | Price | Change | Sq Ft Price |
|---|---|---|---|---|
| 08/10/2020 08/10/20 | Sold | $300,000 | -4.8% | $129 / Sq Ft |
| 03/26/2020 03/26/20 | Pending | -- | -- | -- |
| 03/22/2020 03/22/20 | Price Changed | $315,000 | -3.3% | $135 / Sq Ft |
| 03/07/2020 03/07/20 | Price Changed | $325,900 | -1.2% | $140 / Sq Ft |
| 02/04/2020 02/04/20 | For Sale | $329,900 | +38.6% | $142 / Sq Ft |
| 03/30/2017 03/30/17 | Sold | $238,000 | -2.9% | $102 / Sq Ft |
| 02/21/2017 02/21/17 | Pending | -- | -- | -- |
| 01/18/2017 01/18/17 | For Sale | $245,000 | -- | $105 / Sq Ft |
Tax History Compared to Growth
Tax History
| Year | Tax Paid | Tax Assessment Tax Assessment Total Assessment is a certain percentage of the fair market value that is determined by local assessors to be the total taxable value of land and additions on the property. | Land | Improvement |
|---|---|---|---|---|
| 2023 | $2,004 | $295,800 | $28,600 | $267,200 |
| 2022 | $1,872 | $295,800 | $0 | $0 |
| 2021 | $1,872 | $295,800 | $0 | $0 |
| 2020 | $1,640 | $243,300 | $0 | $0 |
| 2019 | $1,640 | $243,300 | $0 | $0 |
| 2018 | $1,567 | $243,300 | $0 | $0 |
| 2017 | $1,567 | $221,100 | $0 | $0 |
| 2016 | $1,568 | $221,100 | $0 | $0 |
| 2015 | $1,568 | $221,100 | $0 | $0 |
| 2014 | $1,568 | $221,100 | $0 | $0 |
Agents Affiliated with this Home
-

Seller's Agent in 2020
Bob Ray
Asheville Realty & Associates
(828) 507-7853
2 in this area
43 Total Sales
-

Buyer's Agent in 2020
Darrell Hess
Fathom Realty
(828) 318-3907
1 in this area
47 Total Sales
-
C
Seller's Agent in 2017
Corey Adamski
Sage Realty, LLC
(828) 231-4430
1 in this area
66 Total Sales
Map
Source: Canopy MLS (Canopy Realtor® Association)
MLS Number: CAR3243663
APN: 9685-69-3123-00000
- 20 Cane Creek Ln
- 47 Crossings Cir Unit 18
- 43 Crossings Cir Unit 16
- 71 Crossings Cir
- 18 Cane Creek Ln
- 99999 Pheasant Ridge Rd Unit 14
- 99999 Pheasant Ridge Rd Unit 13
- 49 Erin Glen Ct Unit 51
- 115 Summer Pine Ln
- 17 & 19 McGee Hill Rd
- 26 Erin Glen Ct Unit 40
- 22 McGee Hill Rd
- 28 McGee Hill Rd
- 26 Morrow Dr
- 11 Emerald Dr
- 99999 Upper Brush Creek Rd Unit 3
- 1271 Upper Brush Creek Rd
- 1236 Upper Brush Creek Rd
- 1234 Upper Brush Creek Rd
- 5 Becky Ln
