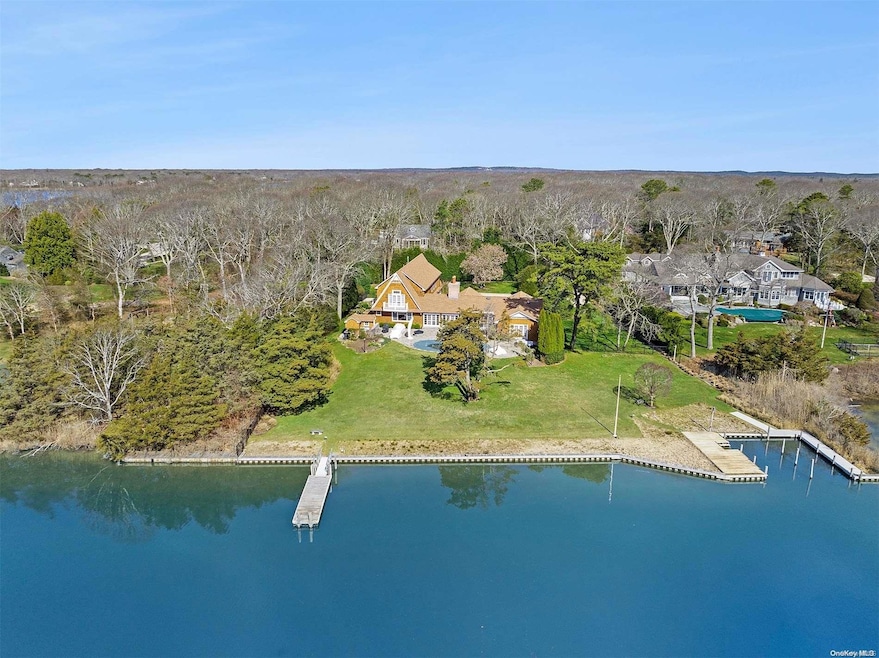
58 Cedar Ln Remsenburg, NY 11960
Remsenburg-Speonk NeighborhoodHighlights
- Water Views
- Beach Access
- In Ground Pool
- Docks
- Fitness Center
- Home fronts a creek
About This Home
As of January 2025This stunning waterfront shingle style residence is a true boater's dream with 195+/- ft. of bulkhead, a deep-water dock and a boat basin, offering accommodations for 3 boats. Enter the long driveway to arrive at the very private modern traditional with water views throughout. This 6-bedroom, 3 and one-half bath home underwent a thoughtful renovation and expansion in 2011. The gracious foyer opens to the expansive living room with beautiful exposed beamed ceilings, shiplap paneled walls, a wet bar, and a cozy fireplace. The chef's kitchen offers Sub-Zero and Viking appliances, an island with seating, wine fridge, breakfast area, and a charming fireplace. A formal dining room is ready to host large dinner parties. The primary suite includes a light-filled bedroom with French doors out to the patio, pool, and hot tub. The primary spa bathroom features double vanities, separate shower, private water closet, and a luxurious jacuzzi tub. Plus, a separate dressing room awaits. An office/sitting room looks out onto the gardens, a perfect setting for a home office. Completing the first floor is a pantry/mud room, laundry room, powder room and an attached oversized, heated two-car garage. The second floor is designed as two separate guest wings, each with two bedrooms and a shared bath. In the center is the 6th bedroom, currently used as a gym. The property's resort-like ambiance, enhanced with beautiful lawns and lush greenery, is completed with a heated, saltwater, gunite free-form pool, firepit, hot tub, outdoor shower, and cabana. The perfect summer retreat or year-round residence all within 80 minutes from NYC.
Last Agent to Sell the Property
Brown Harris Stevens W Hampton Brokerage Phone: 631-288-5500 License #10401222410 Listed on: 04/12/2024

Home Details
Home Type
- Single Family
Est. Annual Taxes
- $17,033
Year Built
- Built in 1966 | Remodeled in 2011
Lot Details
- 1.2 Acre Lot
- Home fronts a creek
- Cul-De-Sac
- Front and Back Yard Sprinklers
Home Design
- Post Modern Architecture
- Frame Construction
- Shake Siding
- Cedar
Interior Spaces
- 5,000 Sq Ft Home
- 2-Story Property
- Wet Bar
- Cathedral Ceiling
- 3 Fireplaces
- Entrance Foyer
- Formal Dining Room
- Wood Flooring
- Water Views
- Basement Fills Entire Space Under The House
- Home Security System
- Eat-In Kitchen
Bedrooms and Bathrooms
- 6 Bedrooms
- Primary Bedroom on Main
- En-Suite Primary Bedroom
- Walk-In Closet
Parking
- Attached Garage
- Driveway
Outdoor Features
- In Ground Pool
- Beach Access
- Water Access
- Docks
- Balcony
- Deck
- Patio
- Outbuilding
- Porch
Schools
- Remsenburg-Speonk Elementary Sch
- Westhampton Middle School
- Westhampton Beach Senior High Sch
Utilities
- Forced Air Heating and Cooling System
- Heating System Uses Oil
- Oil Water Heater
- Septic Tank
Community Details
- Fitness Center
Listing and Financial Details
- Legal Lot and Block 21 / 2
- Assessor Parcel Number 0900-375-00-02-00-021-000
Similar Homes in the area
Home Values in the Area
Average Home Value in this Area
Property History
| Date | Event | Price | Change | Sq Ft Price |
|---|---|---|---|---|
| 01/17/2025 01/17/25 | Sold | $5,482,500 | -7.1% | $1,097 / Sq Ft |
| 09/11/2024 09/11/24 | Pending | -- | -- | -- |
| 04/12/2024 04/12/24 | For Sale | $5,900,000 | -- | $1,180 / Sq Ft |
Tax History Compared to Growth
Agents Affiliated with this Home
-
Lauren Battista

Seller's Agent in 2025
Lauren Battista
Brown Harris Stevens W Hampton
(631) 288-5500
5 in this area
42 Total Sales
-
Robert Wilner

Buyer's Agent in 2025
Robert Wilner
Douglas Elliman Real Estate
(631) 653-6700
3 in this area
18 Total Sales
-
Melisa Didio
M
Buyer Co-Listing Agent in 2025
Melisa Didio
Douglas Elliman Real Estate
1 in this area
1 Total Sale
Map
Source: OneKey® MLS
MLS Number: L3544359
