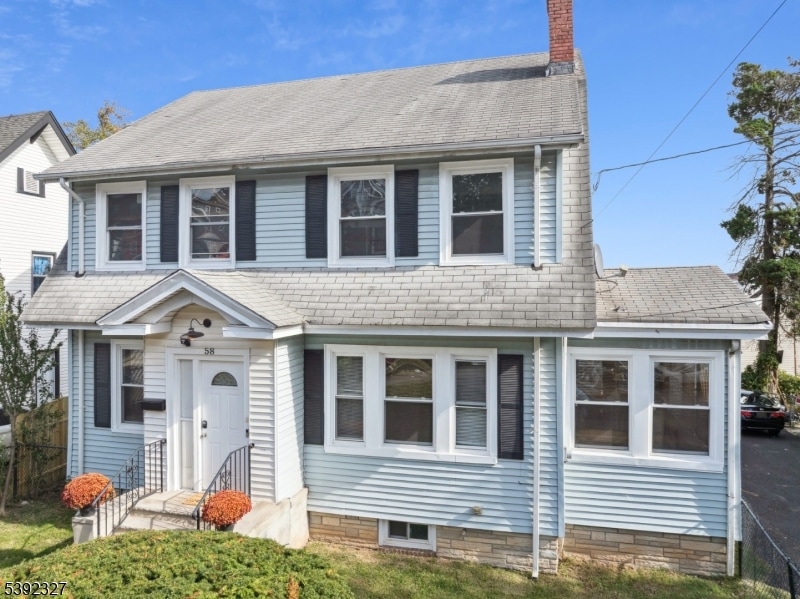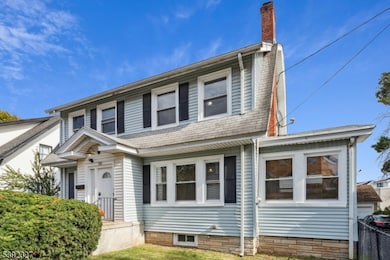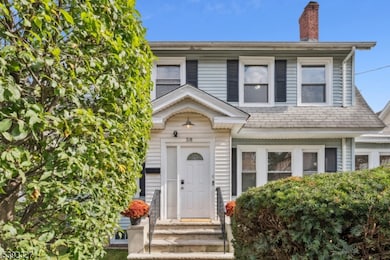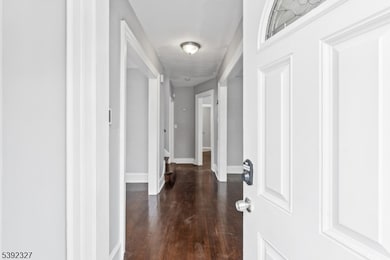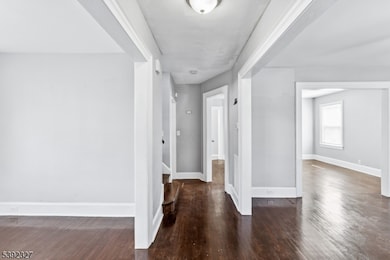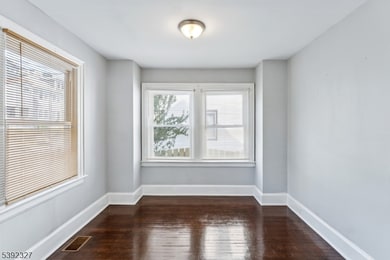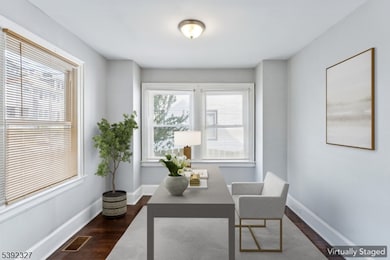58 Chapman Place Irvington, NJ 07111
Estimated payment $3,579/month
Highlights
- Colonial Architecture
- Sun or Florida Room
- Mud Room
- Wood Flooring
- High Ceiling
- Den
About This Home
Discover a beautifully sunlit Colonial in Upper Irvington that blends classic character with the ease of modern living. A covered front porch welcomes you into an impressive foyer with hardwood floors and abundant natural light streaming through numerous windows. The front den offers a versatile space for a home office, studio, or flex room. The bright living room, featuring a wood-burning fireplace framed by a built-in bookcase, flows effortlessly into the formal dining room---perfect for gatherings and entertaining. French doors lead to a cozy sunroom, an ideal spot to relax and unwind. The updated kitchen, complete with granite countertops, stainless steel appliances, and a breakfast bar, makes everyday living a pleasure. At the rear, a powder room and adjacent mudroom with direct patio access add convenience and functionality. Upstairs, three generous size bedrooms are bathed in natural light, accompanied by a full hall bathroom and a thoughtfully converted walk-in closet. The finished attic provides an additional bedroom, full bath, and sitting area perfect for extended guests. The basement offers laundry hookups, walkout access, and extra storage. Outside, enjoy a private yard, detached two-car garage, and shared driveway, combining space and practicality. Ideally located near public transportation, major highways, and Newark Airport, this home seamlessly blends classic style, comfort, and everyday convenience.
Listing Agent
HEARTH REALTY GROUP LLC Brokerage Phone: 914-473-7493 Listed on: 10/20/2025
Home Details
Home Type
- Single Family
Est. Annual Taxes
- $14,507
Year Built
- Built in 1923
Lot Details
- 51 Sq Ft Lot
- Level Lot
Parking
- 2 Car Detached Garage
- Shared Driveway
- Off-Street Parking
Home Design
- Colonial Architecture
- Vinyl Siding
- Tile
Interior Spaces
- High Ceiling
- Ceiling Fan
- Wood Burning Fireplace
- Mud Room
- Entrance Foyer
- Living Room with Fireplace
- Formal Dining Room
- Den
- Sun or Florida Room
- Utility Room
- Wood Flooring
Kitchen
- Breakfast Bar
- Gas Oven or Range
- Microwave
- Dishwasher
Bedrooms and Bathrooms
- 4 Bedrooms
- Primary bedroom located on second floor
- Walk-In Closet
- Powder Room
- Bathtub with Shower
Unfinished Basement
- Walk-Out Basement
- Basement Fills Entire Space Under The House
Outdoor Features
- Porch
Utilities
- Forced Air Zoned Heating and Cooling System
- Standard Electricity
- Gas Water Heater
Listing and Financial Details
- Assessor Parcel Number 1609-00027-0000-00046-0000-
Map
Home Values in the Area
Average Home Value in this Area
Tax History
| Year | Tax Paid | Tax Assessment Tax Assessment Total Assessment is a certain percentage of the fair market value that is determined by local assessors to be the total taxable value of land and additions on the property. | Land | Improvement |
|---|---|---|---|---|
| 2025 | $15,346 | $560,800 | $190,500 | $370,300 |
| 2024 | $15,346 | $252,700 | $25,100 | $227,600 |
| 2022 | $15,063 | $252,700 | $25,100 | $227,600 |
| 2021 | $15,109 | $252,700 | $25,100 | $227,600 |
| 2020 | $10,458 | $175,000 | $25,100 | $149,900 |
| 2019 | $10,175 | $175,000 | $25,100 | $149,900 |
| 2018 | $9,977 | $175,000 | $25,100 | $149,900 |
| 2017 | $8,802 | $155,100 | $25,100 | $130,000 |
| 2016 | $8,611 | $155,100 | $25,100 | $130,000 |
| 2015 | $8,411 | $155,100 | $25,100 | $130,000 |
| 2014 | $8,462 | $155,100 | $25,100 | $130,000 |
Property History
| Date | Event | Price | List to Sale | Price per Sq Ft | Prior Sale |
|---|---|---|---|---|---|
| 10/31/2025 10/31/25 | Pending | -- | -- | -- | |
| 10/20/2025 10/20/25 | For Sale | $450,000 | +36.4% | -- | |
| 11/27/2020 11/27/20 | Sold | $330,000 | +10.4% | $194 / Sq Ft | View Prior Sale |
| 10/14/2020 10/14/20 | Pending | -- | -- | -- | |
| 08/20/2020 08/20/20 | For Sale | $299,000 | +119.9% | $175 / Sq Ft | |
| 10/30/2019 10/30/19 | Sold | $136,000 | -9.3% | $80 / Sq Ft | View Prior Sale |
| 07/03/2019 07/03/19 | Pending | -- | -- | -- | |
| 06/10/2019 06/10/19 | For Sale | $149,900 | 0.0% | $88 / Sq Ft | |
| 04/17/2019 04/17/19 | Pending | -- | -- | -- | |
| 02/14/2019 02/14/19 | For Sale | $149,900 | -- | $88 / Sq Ft |
Purchase History
| Date | Type | Sale Price | Title Company |
|---|---|---|---|
| Deed | $330,000 | Foundation Title Llc | |
| Deed | -- | Titleworks Inc | |
| Deed | $80,000 | -- |
Mortgage History
| Date | Status | Loan Amount | Loan Type |
|---|---|---|---|
| Open | $324,022 | FHA | |
| Previous Owner | $190,000 | Purchase Money Mortgage | |
| Previous Owner | $74,000 | FHA |
Source: Garden State MLS
MLS Number: 3993578
APN: 09-00027-0000-00046
- 1012 Sanford Ave
- 41 Elmwood Ave
- 10 Sanford Terrace
- 34 Sherman Place
- 124 Laurel Ave
- 39 Grant Place
- 1258 Springfield Ave
- 23 Tiffany Place
- 872 Lyons Ave
- 616 Stuyvesant Ave
- 1373 Clinton Ave
- 19 Elmwood Terrace
- 858 Lyons Ave
- 40 Clinton Terrace
- 35 Durand Place
- 163 Laurel Ave
- 1371 Clinton Ave Unit 1373
- 24 Ridgewood Ave
- 91 Headley Terrace
- 40 Newton Place
