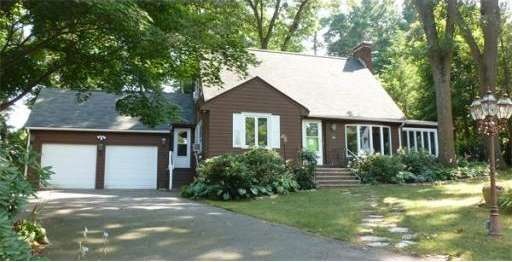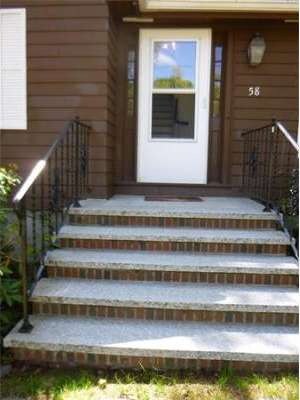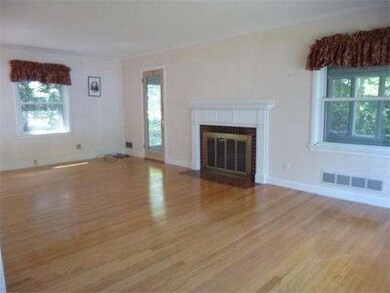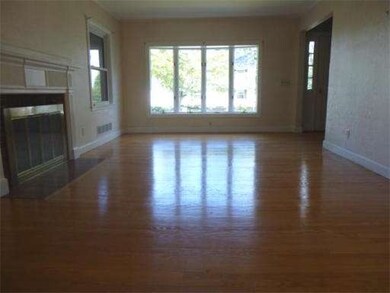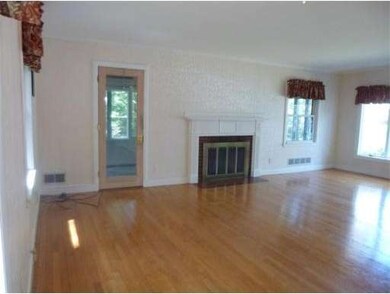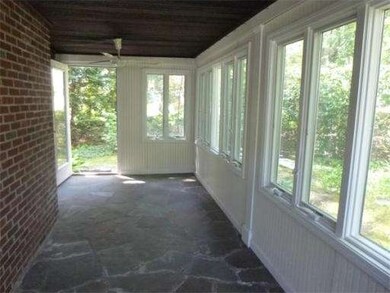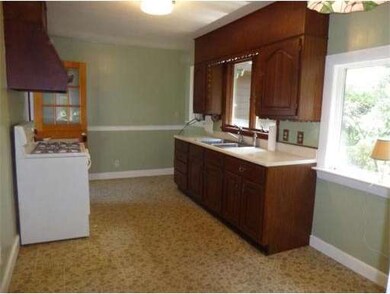
58 Converse St Wakefield, MA 01880
West Side NeighborhoodAbout This Home
As of April 2021This is the life! Come home to a sweet dormered cape on side street w/space to spread out. Open kitchen w/newer cherry cabinets & windowed eat-in area, 2011 renov. bath, 100A, new front stairs, fabulous HW floors just exposed/ refinished, newer Anderson windows, double closets in master bedroom. Some wallpaper in LR/DR/hall for removal-don't sweat the small stuff! Park in 2 car garage & put your feet up in sunroom surrounded by perennial blooms! Offers by noon 5/29 & give 24 hrs please.
Last Agent to Sell the Property
Dottye Vaccaro
RE/MAX Encore Listed on: 05/24/2013

Home Details
Home Type
Single Family
Est. Annual Taxes
$8,877
Year Built
1950
Lot Details
0
Listing Details
- Lot Description: Paved Drive
- Special Features: None
- Property Sub Type: Detached
- Year Built: 1950
Interior Features
- Has Basement: Yes
- Fireplaces: 1
- Number of Rooms: 7
- Amenities: Public Transportation, Shopping, Public School
- Energy: Insulated Windows, Storm Doors
- Flooring: Tile, Vinyl, Hardwood, Stone / Slate
- Interior Amenities: Cable Available
- Basement: Full
- Bedroom 2: Second Floor, 23X13
- Bedroom 3: First Floor, 10X12
- Bathroom #1: First Floor, 4X6
- Bathroom #2: Second Floor, 8X5
- Kitchen: First Floor, 17X9
- Laundry Room: Basement
- Living Room: First Floor, 22X12
- Master Bedroom: Second Floor, 23X12
- Master Bedroom Description: Ceiling Fan(s), Closet, Flooring - Hardwood, Attic Access
- Dining Room: First Floor, 8X7
Exterior Features
- Construction: Frame
- Exterior: Shingles, Wood
- Foundation: Poured Concrete
Garage/Parking
- Garage Parking: Attached
- Garage Spaces: 2
- Parking: Off-Street
- Parking Spaces: 4
Utilities
- Hot Water: Natural Gas
- Utility Connections: for Gas Range, for Gas Oven
Condo/Co-op/Association
- HOA: No
Ownership History
Purchase Details
Purchase Details
Purchase Details
Purchase Details
Similar Home in Wakefield, MA
Home Values in the Area
Average Home Value in this Area
Purchase History
| Date | Type | Sale Price | Title Company |
|---|---|---|---|
| Quit Claim Deed | -- | None Available | |
| Quit Claim Deed | $585,000 | -- | |
| Deed | -- | -- | |
| Deed | -- | -- | |
| Deed | -- | -- | |
| Deed | -- | -- |
Mortgage History
| Date | Status | Loan Amount | Loan Type |
|---|---|---|---|
| Previous Owner | $581,250 | Purchase Money Mortgage | |
| Previous Owner | $356,000 | Stand Alone Refi Refinance Of Original Loan | |
| Previous Owner | $364,500 | New Conventional |
Property History
| Date | Event | Price | Change | Sq Ft Price |
|---|---|---|---|---|
| 04/23/2021 04/23/21 | Sold | $775,000 | +10.7% | $511 / Sq Ft |
| 03/23/2021 03/23/21 | Pending | -- | -- | -- |
| 03/19/2021 03/19/21 | For Sale | $699,900 | +72.8% | $461 / Sq Ft |
| 07/08/2013 07/08/13 | Sold | $405,000 | +1.3% | $303 / Sq Ft |
| 05/30/2013 05/30/13 | Pending | -- | -- | -- |
| 05/24/2013 05/24/13 | For Sale | $399,900 | -- | $299 / Sq Ft |
Tax History Compared to Growth
Tax History
| Year | Tax Paid | Tax Assessment Tax Assessment Total Assessment is a certain percentage of the fair market value that is determined by local assessors to be the total taxable value of land and additions on the property. | Land | Improvement |
|---|---|---|---|---|
| 2025 | $8,877 | $782,100 | $403,100 | $379,000 |
| 2024 | $8,965 | $796,900 | $410,800 | $386,100 |
| 2023 | $8,518 | $726,200 | $374,300 | $351,900 |
| 2022 | $7,683 | $623,600 | $331,300 | $292,300 |
| 2021 | $6,699 | $526,200 | $306,100 | $220,100 |
| 2020 | $6,223 | $487,300 | $283,500 | $203,800 |
| 2019 | $6,001 | $467,700 | $272,100 | $195,600 |
| 2018 | $5,706 | $440,600 | $256,300 | $184,300 |
| 2017 | $5,441 | $417,600 | $242,900 | $174,700 |
| 2016 | $5,156 | $382,200 | $222,400 | $159,800 |
| 2015 | $5,055 | $375,000 | $218,200 | $156,800 |
| 2014 | $4,608 | $360,600 | $209,800 | $150,800 |
Agents Affiliated with this Home
-
K
Seller's Agent in 2021
Karen Coraccio
Boardwalk Real Estate
2 in this area
10 Total Sales
-
C
Buyer's Agent in 2021
Christopher Gianatassio
CDG Realty Group
-
D
Seller's Agent in 2013
Dottye Vaccaro
RE/MAX
Map
Source: MLS Property Information Network (MLS PIN)
MLS Number: 71531032
APN: WAKE-000008-000074-000001BA
- 34 Winship Dr
- 2 Park Ave
- 18 Newell Rd
- 272 Albion St Unit 1
- 248 Albion St Unit 211
- 62 High St Unit Lot 5
- 62 High St Unit Lot 8
- 62 High St Unit Lot 1
- 62 High St Unit Lot 12
- 62 High St Unit 4
- 62 High St Unit Lot 9
- 62 High St Unit Lot 11
- 62 High St Unit Lot 10
- 49 Chestnut St Unit 1
- 48 W Park Dr
- 43 Elm St
- 28 B Lake St
- 28 Lake St Unit B
- 28 Lake St Unit A
- 28 Lake St
