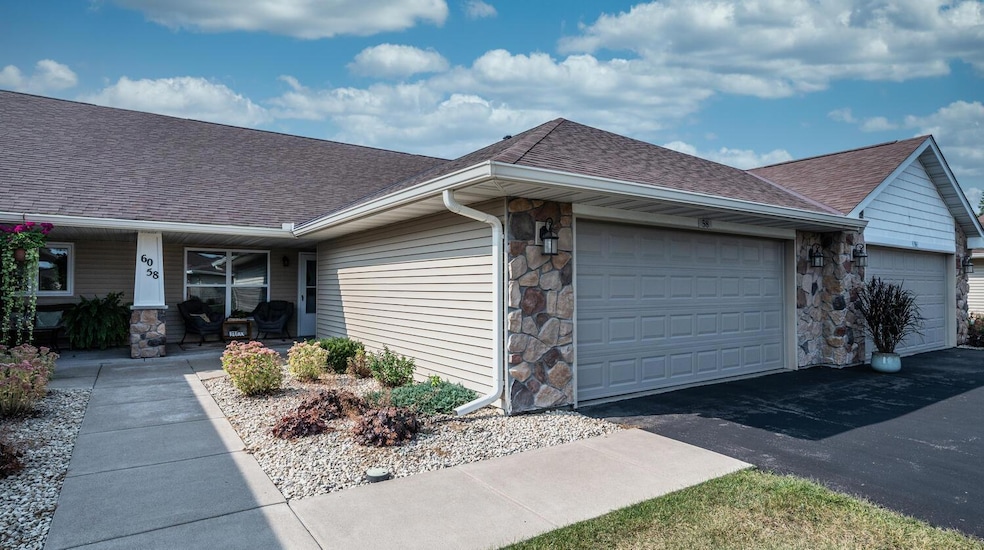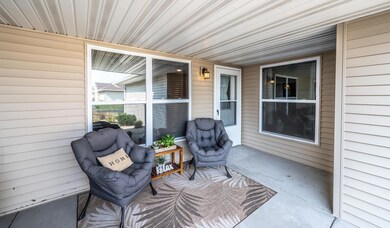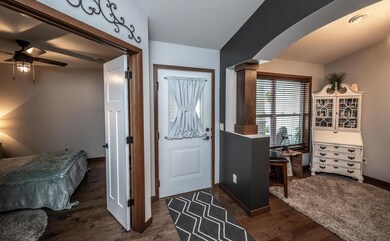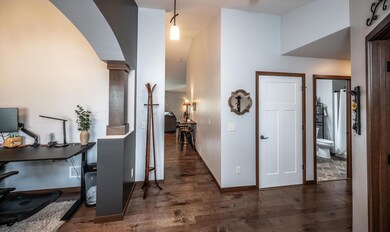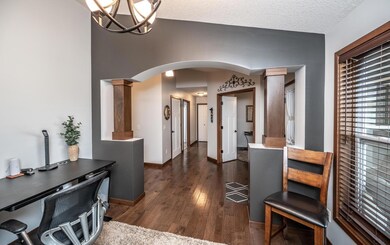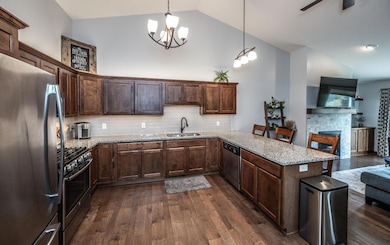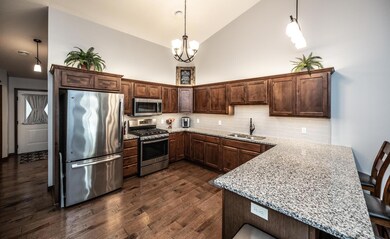
58 Crown Pointe Curve Unit 1219 Hudson, WI 54016
Estimated Value: $319,874 - $346,000
Highlights
- Den
- Stainless Steel Appliances
- 1-Story Property
- E.P. Rock Elementary School Rated A
- 2 Car Attached Garage
- Forced Air Heating and Cooling System
About This Home
As of December 2024Welcome to this completely updated 2 bedroom/ 2 bath home! One level living at it's finest, with open concept and vaulted ceilings giving this nearly 1500 sq ft home feel spacious and comfortable. The primary bedroom has en-suite spa like bathroom and walk-in closet. Covered front patio, updated kitchen, granite countertops, stainless steel appliances & tons of cabinet storage! This home is wheelchair accessible, including widen doorways. Updates include; Interior all professionally painted, new kitchen backsplash, fireplace mantel and tile, custom window treatments, bathrooms (new toilets), Poly Uria garage floor, new ceiling fans, new water softener. Exterior has new roof, siding, garage door, and window screens. Assocation takes care of lawn & snow; so no yard work to do!! This home is completely move-in ready! Centrally located near grocery, restaurants, walking paths, and is 25 minutes from Mpls/StPaul. You do not want to miss out on this luxury one-level living opportunity!
Townhouse Details
Home Type
- Townhome
Est. Annual Taxes
- $3,891
Year Built
- Built in 2017
Lot Details
- 11
HOA Fees
- $300 Monthly HOA Fees
Parking
- 2 Car Attached Garage
Home Design
- Architectural Shingle Roof
Interior Spaces
- 1,488 Sq Ft Home
- 1-Story Property
- Living Room with Fireplace
- Den
Kitchen
- Microwave
- Dishwasher
- Stainless Steel Appliances
Bedrooms and Bathrooms
- 2 Bedrooms
Laundry
- Dryer
- Washer
Utilities
- Forced Air Heating and Cooling System
Community Details
- Association fees include maintenance structure, hazard insurance, lawn care, professional mgmt, trash, snow removal
- Coaction Management Association, Phone Number (651) 237-3336
- Lighthouse Twnhms Subdivision
Listing and Financial Details
- Assessor Parcel Number 236203603034
Ownership History
Purchase Details
Home Financials for this Owner
Home Financials are based on the most recent Mortgage that was taken out on this home.Purchase Details
Home Financials for this Owner
Home Financials are based on the most recent Mortgage that was taken out on this home.Purchase Details
Purchase Details
Purchase Details
Purchase Details
Purchase Details
Home Financials for this Owner
Home Financials are based on the most recent Mortgage that was taken out on this home.Similar Homes in Hudson, WI
Home Values in the Area
Average Home Value in this Area
Purchase History
| Date | Buyer | Sale Price | Title Company |
|---|---|---|---|
| Grams Tara Leigh | $329,000 | Legacy Title | |
| Degree Laura A | $305,000 | Title One Premier Group | |
| Jeanne H Sames | -- | -- | |
| Sames William G | -- | None Available | |
| Sames Jeanne H | $223,200 | Land Title | |
| Citizens State Bank | $358,400 | None Available | |
| Beacon Development Llc | $1,120,000 | Land Title Inc |
Mortgage History
| Date | Status | Borrower | Loan Amount |
|---|---|---|---|
| Open | Grams Tara | $165,000 | |
| Previous Owner | Degree Laura A | $244,000 | |
| Previous Owner | Sames Jeanne H | $175,000 | |
| Previous Owner | Beacon Development Llc | $2,000,000 |
Property History
| Date | Event | Price | Change | Sq Ft Price |
|---|---|---|---|---|
| 12/31/2024 12/31/24 | Sold | $329,000 | 0.0% | $221 / Sq Ft |
| 12/23/2024 12/23/24 | Pending | -- | -- | -- |
| 11/19/2024 11/19/24 | Price Changed | $329,000 | -2.9% | $221 / Sq Ft |
| 11/06/2024 11/06/24 | For Sale | $339,000 | +3.0% | $228 / Sq Ft |
| 10/29/2024 10/29/24 | Off Market | $329,000 | -- | -- |
| 10/07/2024 10/07/24 | Price Changed | $339,000 | -2.9% | $228 / Sq Ft |
| 09/19/2024 09/19/24 | For Sale | $349,000 | +14.4% | $235 / Sq Ft |
| 10/12/2023 10/12/23 | Sold | $305,000 | 0.0% | $205 / Sq Ft |
| 09/24/2023 09/24/23 | Pending | -- | -- | -- |
| 09/21/2023 09/21/23 | For Sale | $305,000 | -- | $205 / Sq Ft |
Tax History Compared to Growth
Tax History
| Year | Tax Paid | Tax Assessment Tax Assessment Total Assessment is a certain percentage of the fair market value that is determined by local assessors to be the total taxable value of land and additions on the property. | Land | Improvement |
|---|---|---|---|---|
| 2024 | $39 | $234,300 | $30,000 | $204,300 |
| 2023 | $3,891 | $234,300 | $30,000 | $204,300 |
| 2022 | $3,729 | $234,300 | $30,000 | $204,300 |
| 2021 | $3,737 | $234,300 | $30,000 | $204,300 |
| 2020 | $3,685 | $234,300 | $30,000 | $204,300 |
| 2019 | $3,470 | $177,000 | $26,400 | $150,600 |
| 2018 | $1,731 | $177,000 | $26,400 | $150,600 |
| 2017 | $279 | $91,200 | $26,400 | $64,800 |
| 2016 | $279 | $14,900 | $14,900 | $0 |
| 2015 | $259 | $14,900 | $14,900 | $0 |
| 2014 | $255 | $14,900 | $14,900 | $0 |
| 2013 | $264 | $14,900 | $14,900 | $0 |
Agents Affiliated with this Home
-
Shannon Jarvis

Seller's Agent in 2024
Shannon Jarvis
Keller Williams Premier Realty
(612) 964-9080
3 in this area
37 Total Sales
-
Tina Fox
T
Buyer's Agent in 2024
Tina Fox
eXp Realty
2 in this area
32 Total Sales
-
Lori Bernard

Seller's Agent in 2023
Lori Bernard
Century 21 Affiliated*
(715) 441-1320
95 in this area
233 Total Sales
Map
Source: NorthstarMLS
MLS Number: 6601793
APN: 236-2036-03-034
- 68 Crown Pointe Curve
- 14 Founders Green
- 101 Bridgewater Trail
- 48 Heritage Blvd
- 73 Tribute Ave
- 118 Quail Cir
- 177 W Canyon Dr
- 464 Stageline Rd
- 98 Tribute Ave
- 15 Nicholas Way
- 102 Linden
- 92 Heritage Blvd
- 330 Valley Commons
- 135 Bayberry Ct
- 111 Dunberry Pass
- 72 Meadowlark Dr
- 50 Robin Ln
- xxx Crosby Dr
- 571 Old Highway 35 S
- XXX Tower Rd
- 60 Crown Pointe Curve Unit 1219
- 56 Crown Pointe Curve Unit 1219
- 62 - 52 Crown Pt Curve
- 62 Crown Pointe Curve Unit 1219
- 62 Crown Pointe Curve
- 54 Crown Pointe Curve Unit 1219
- 51 Crown Pointe Curve Unit 38
- 64 Crown Pointe Curve
- 64 Crown Pointe Curve
- 52 Crown Pointe Curve Unit 1219
- 52 Crown Pointe Curve
- 53 Crown Pointe Curve Unit 39
- 66 Crown Pointe Curve Unit 30
- 55 Crown Pointe Curve Unit 40
- 68 Crown Pte
- 71 Crown Pointe Curve
- 70 Crown Pointe Curve
- 52-62 Crown Pte O Curve
- 87 Coach Light Dr
- 73 Crown Pointe Curve Unit 21
