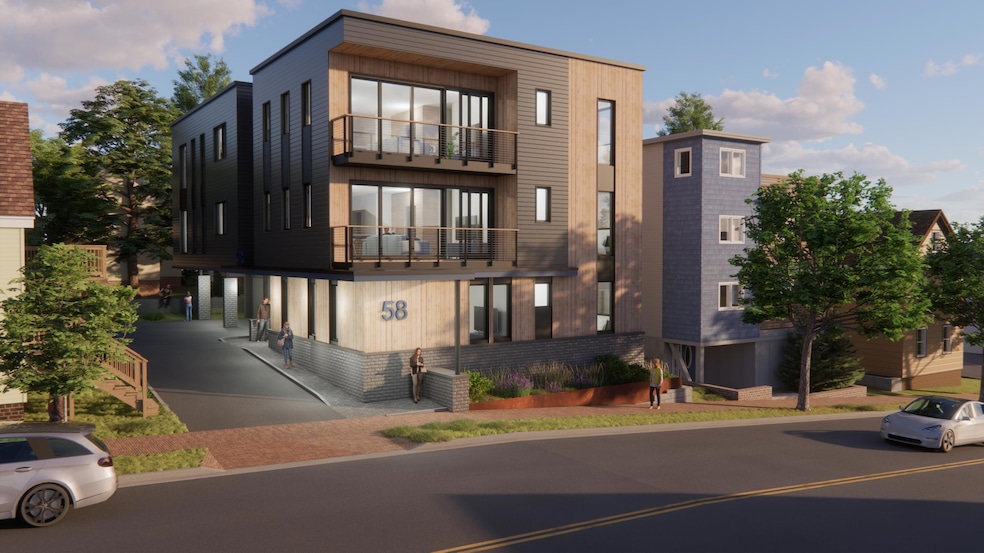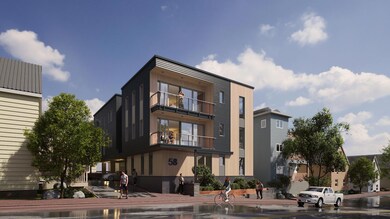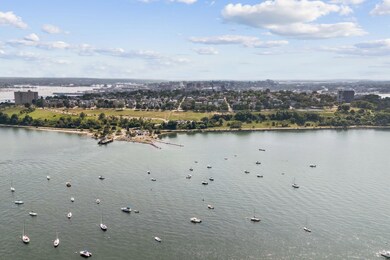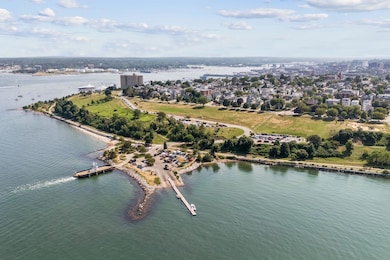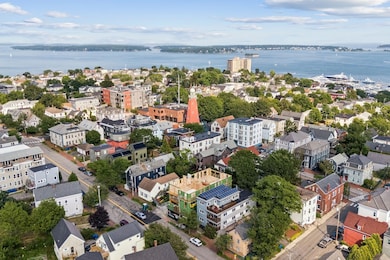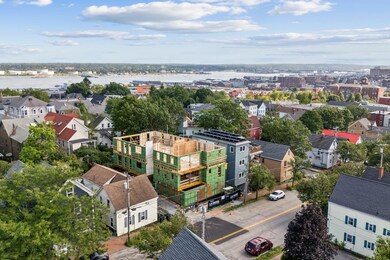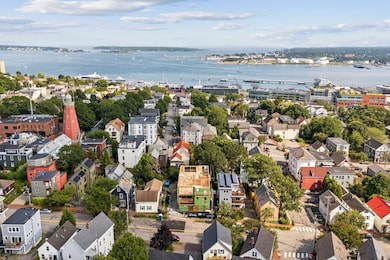58 Cumberland Ave Unit 4 Portland, ME 04101
East End NeighborhoodEstimated payment $7,760/month
Highlights
- Nearby Water Access
- 0.14 Acre Lot
- Wood Flooring
- Public Beach
- Deck
- 4-minute walk to Fort Sumner Park
About This Home
Experience elevated living at 58 Cumberland Avenue, Portland's newest boutique development. Nestled atop Munjoy Hill in Portland's vibrant East End and blending timeless craftsmanship with modern sophistication, each residence offers 2 to 3 bedrooms, 2 bathrooms, and open-concept layouts ranging from 1,000 to nearly 1,500 SF. Expansive Marvin windows, 9-foot ceilings, and wide-plank hickory floors create light-filled interiors with a refined sense of space. Unit 4 enjoys a private balcony and thoughtfully designed living space ideal for entertaining or unwinding in style. The chef-inspired kitchen features high-end cabinetry, quartz countertops, Bosch 800 Series appliances, and curated tile backsplashes, with options available to create a more custom feel. Serene, spacious bedrooms are designed with comfort and privacy in mind, while elegantly appointed bathrooms provide flexibility with floating or floor-mounted vanities, tile allowances, and Kohler fixtures in a variety of finish options. Each energy-conscious, fully electric unit includes Mitsubishi in-ceiling heat pumps, ERV systems, and robust insulation for year-round efficiency and comfort. The building also features heated garage parking and EV charging infrastructure. Just steps from the Washington Ave corridor and Eastern Promenade, enjoy easy access to top restaurants, local shops, and Portland's scenic waterfront. Luxury, location, and lifestyle—redefined at 58 Cumberland.
Property Details
Home Type
- Condominium
Year Built
- Built in 2025
Lot Details
- Public Beach
- Sprinkler System
HOA Fees
- $255 Monthly HOA Fees
Parking
- 1 Car Garage
- Heated Garage
- Automatic Garage Door Opener
- Driveway
- Reserved Parking
Home Design
- Home to be built
- Concrete Foundation
- Slab Foundation
- Wood Frame Construction
- Membrane Roofing
- Wood Siding
- Concrete Fiber Board Siding
- Vertical Siding
- Concrete Perimeter Foundation
Interior Spaces
- 1,069 Sq Ft Home
- Double Pane Windows
- Low Emissivity Windows
- Living Room
Kitchen
- Cooktop
- Dishwasher
Flooring
- Wood
- Tile
Bedrooms and Bathrooms
- 2 Bedrooms
- Main Floor Bedroom
- En-Suite Primary Bedroom
- Walk-In Closet
- 2 Full Bathrooms
- Dual Vanity Sinks in Primary Bathroom
- Shower Only
- Separate Shower
Laundry
- Dryer
- Washer
Home Security
Outdoor Features
- Nearby Water Access
- Deck
Utilities
- Cooling Available
- Heat Pump System
- Natural Gas Not Available
Additional Features
- Level Entry For Accessibility
- City Lot
Listing and Financial Details
- Legal Lot and Block 4 / L
- Assessor Parcel Number PTLD-000013-L000004-000001
Community Details
Overview
- 5 Units
Security
- Fire Sprinkler System
Map
Home Values in the Area
Average Home Value in this Area
Property History
| Date | Event | Price | List to Sale | Price per Sq Ft |
|---|---|---|---|---|
| 11/03/2025 11/03/25 | For Sale | $1,195,000 | -- | $1,118 / Sq Ft |
Source: Maine Listings
MLS Number: 1642605
- 58 Cumberland Ave Unit 5
- 58 Cumberland Ave Unit 3
- 187 Congress St
- 115 Congress St
- 1 Ponce St
- 104 Monument St
- 106 Cumberland Ave Unit 101
- 106 Cumberland Ave Unit 201
- 202 Congress St
- 78 Atlantic St
- 21 Merrill St
- 55 Saint Lawrence St
- 20 Howard St
- 13 Anderson St Unit 1
- 35 E Oxford St Unit 2
- 36 Saint Lawrence St
- 60 Munjoy St Unit 1
- 80 Wilson St
- 51 Melbourne St
- 42 Munjoy St
- 59 Cumberland Ave Unit 59 #2
- 67 North St Unit Apartment #1
- 27B Mountfort St
- 95 Beckett St Unit 2
- 9 Mayo St Unit Apartment #1
- 8 Quebec St Unit 1
- 62 India St Unit 405
- 167 Newbury St Unit 206
- 147 Pearl St Unit 7
- 241 Cumberland Ave Unit Sunny Furnished Downtown
- 99 Silver St Unit 4-6
- 201 Federal St
- 10 Exchange St Unit 303
- 438 Fore St Unit 3A
- 132 Marginal Way
- 117 Preble St
- 15 Brown St Unit 204
- 52 Hanover St
- 32 Pleasant St Unit 2
- 537 Congress St
