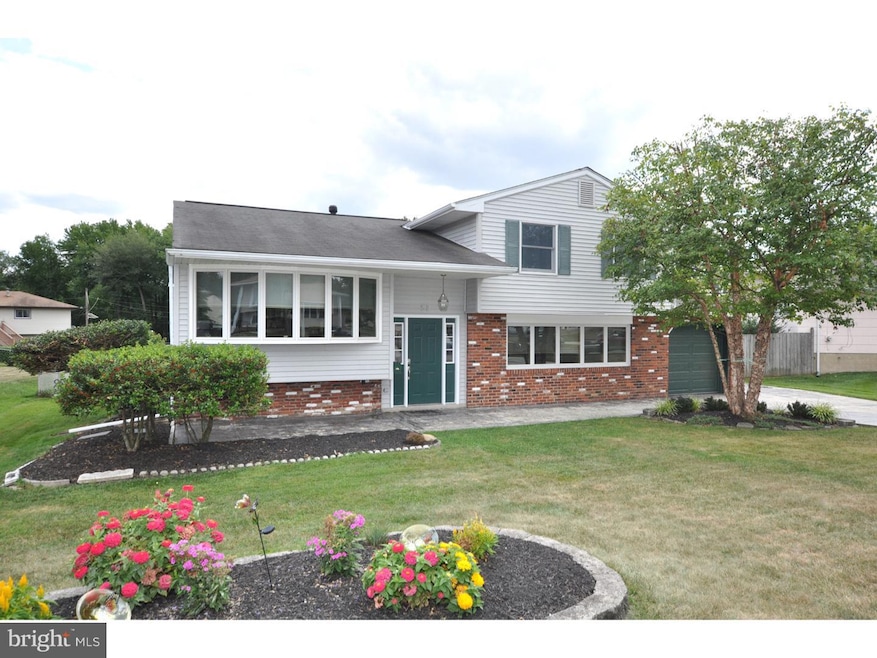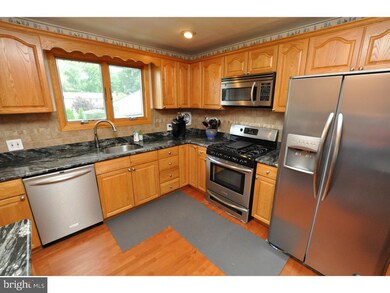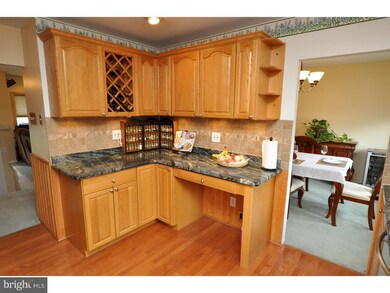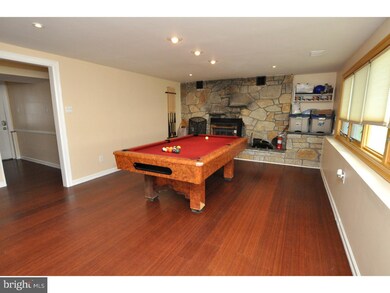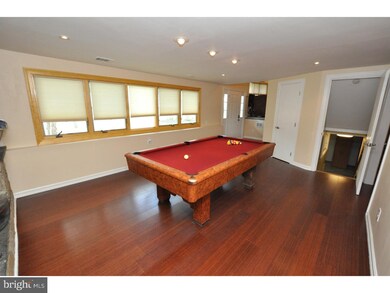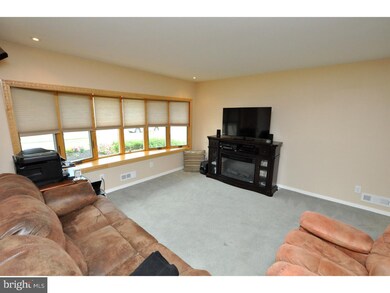
58 Dartmouth Dr Delran, NJ 08075
Millside Heights NeighborhoodEstimated Value: $433,000 - $486,000
Highlights
- Colonial Architecture
- 1 Fireplace
- 1 Car Direct Access Garage
- Attic
- No HOA
- Eat-In Kitchen
About This Home
As of December 2015Welcome to this wonderful 4 bedroom, 2 full bath Split Level home in "Millside Heights." Well maintained and updated throughout, just unpack your bags! Beautiful UPDATED kitchen with granite counter tops, solid wood cabinetry, tile backsplash, under cabinet lighting, and stainless steel appliances. Plus there is a fabulous 320 sq ft. 3-Season Room addition with newer dual open french door. Huge Living Room with bay window. Family Room with stone wall fireplace and access to the partially finished basement, provides ample room for storage. Downstairs bedroom has huge walk-in closet and access to the garage. Updated baths! Fenced backyard with 2 sheds and 16x40 ground level deck. All windows replaced except basement, Driveway replaced to make 4-car driveway (2006), Sewer lined replaced, A/C (2007), Hot water heater (2008), Garage door opener, Newer keypad door locks, Upgraded electric service to 200 amp. Conveniently located near Delran parks, soccer fields, schools, and easy highway access to Rt. 130, I-295 and NJ Turnpike.
Last Listed By
Keller Williams Realty - Cherry Hill License #8936099 Listed on: 08/28/2015

Home Details
Home Type
- Single Family
Est. Annual Taxes
- $8,138
Year Built
- Built in 1963
Lot Details
- 10,350 Sq Ft Lot
- Lot Dimensions are 75x138
- Back, Front, and Side Yard
- Property is in good condition
Parking
- 1 Car Direct Access Garage
- 2 Open Parking Spaces
- Garage Door Opener
Home Design
- Colonial Architecture
- Split Level Home
- Pitched Roof
- Shingle Roof
- Vinyl Siding
Interior Spaces
- 1,736 Sq Ft Home
- 1 Fireplace
- Replacement Windows
- Bay Window
- Family Room
- Living Room
- Dining Room
- Home Security System
- Eat-In Kitchen
- Attic
Bedrooms and Bathrooms
- 4 Bedrooms
- En-Suite Primary Bedroom
- In-Law or Guest Suite
- 2 Full Bathrooms
Finished Basement
- Partial Basement
- Laundry in Basement
Outdoor Features
- Shed
Schools
- Millbridge Elementary School
- Delran Middle School
- Delran High School
Utilities
- Forced Air Heating and Cooling System
- Heating System Uses Gas
- Natural Gas Water Heater
- Cable TV Available
Community Details
- No Home Owners Association
- Millside Heights Subdivision
Listing and Financial Details
- Tax Lot 00002
- Assessor Parcel Number 10-00100-00002
Ownership History
Purchase Details
Home Financials for this Owner
Home Financials are based on the most recent Mortgage that was taken out on this home.Purchase Details
Home Financials for this Owner
Home Financials are based on the most recent Mortgage that was taken out on this home.Similar Homes in Delran, NJ
Home Values in the Area
Average Home Value in this Area
Purchase History
| Date | Buyer | Sale Price | Title Company |
|---|---|---|---|
| Griffith Gregory | $260,000 | None Available | |
| Martello Simeon | $132,000 | -- |
Mortgage History
| Date | Status | Borrower | Loan Amount |
|---|---|---|---|
| Open | Griffith Gregory | $180,000 | |
| Previous Owner | Martello Simeon | $25,000 | |
| Previous Owner | Martello Simeon | $135,000 |
Property History
| Date | Event | Price | Change | Sq Ft Price |
|---|---|---|---|---|
| 12/02/2015 12/02/15 | Sold | $260,000 | -3.2% | $150 / Sq Ft |
| 10/30/2015 10/30/15 | Pending | -- | -- | -- |
| 08/28/2015 08/28/15 | For Sale | $268,500 | -- | $155 / Sq Ft |
Tax History Compared to Growth
Tax History
| Year | Tax Paid | Tax Assessment Tax Assessment Total Assessment is a certain percentage of the fair market value that is determined by local assessors to be the total taxable value of land and additions on the property. | Land | Improvement |
|---|---|---|---|---|
| 2024 | $8,889 | $225,600 | $65,000 | $160,600 |
| 2023 | $8,889 | $225,600 | $65,000 | $160,600 |
| 2022 | $8,774 | $225,600 | $65,000 | $160,600 |
| 2021 | $8,778 | $225,600 | $65,000 | $160,600 |
| 2020 | $8,760 | $225,600 | $65,000 | $160,600 |
| 2019 | $8,679 | $225,600 | $65,000 | $160,600 |
| 2018 | $8,534 | $225,600 | $65,000 | $160,600 |
| 2017 | $8,399 | $225,600 | $65,000 | $160,600 |
| 2016 | $8,275 | $225,600 | $65,000 | $160,600 |
| 2015 | $7,887 | $225,600 | $65,000 | $160,600 |
| 2014 | $7,533 | $225,600 | $65,000 | $160,600 |
Agents Affiliated with this Home
-
Raymond Moorhouse

Seller's Agent in 2015
Raymond Moorhouse
Keller Williams Realty - Cherry Hill
(856) 296-0363
19 in this area
272 Total Sales
-
Naoji Moriuchi

Buyer's Agent in 2015
Naoji Moriuchi
Compass New Jersey, LLC - Moorestown
(609) 781-0080
1 in this area
321 Total Sales
Map
Source: Bright MLS
MLS Number: 1002688216
APN: 10-00100-0000-00002
- 48 Dartmouth Dr
- 88 Princeton Dr
- 216 Paddock Way
- 214 Paddock Way
- 24 Holyoke Dr
- 150 Red Stone Ridge
- 104 Greenbriar Rd
- 128 Dorado Dr
- 230 Aqua Ln
- 104 Dorado Dr
- 114 Coopers Kill Rd
- 240 Southview Dr
- 231 Dickens Dr
- 878 Waterford Dr
- 2108 Arleigh Rd
- 178 Forge Rd
- 2409 Arden Rd
- 179 Forge Rd
- 153 Oxford Rd
- 2512 New Albany Rd
- 58 Dartmouth Dr
- 56 Dartmouth Dr
- 75 Princeton Dr
- 73 Princeton Dr
- 69 Princeton Dr
- 54 Dartmouth Dr
- 57 Dartmouth Dr
- 71 Princeton Dr
- 55 Dartmouth Dr
- 67 Princeton Dr
- 59 Dartmouth Dr
- 52 Dartmouth Dr
- 53 Dartmouth Dr
- 76 Princeton Dr
- 78 Princeton Dr
- 74 Princeton Dr
- 65 Princeton Dr
- 80 Princeton Dr
- 51 Dartmouth Dr
- 50 Dartmouth Dr
