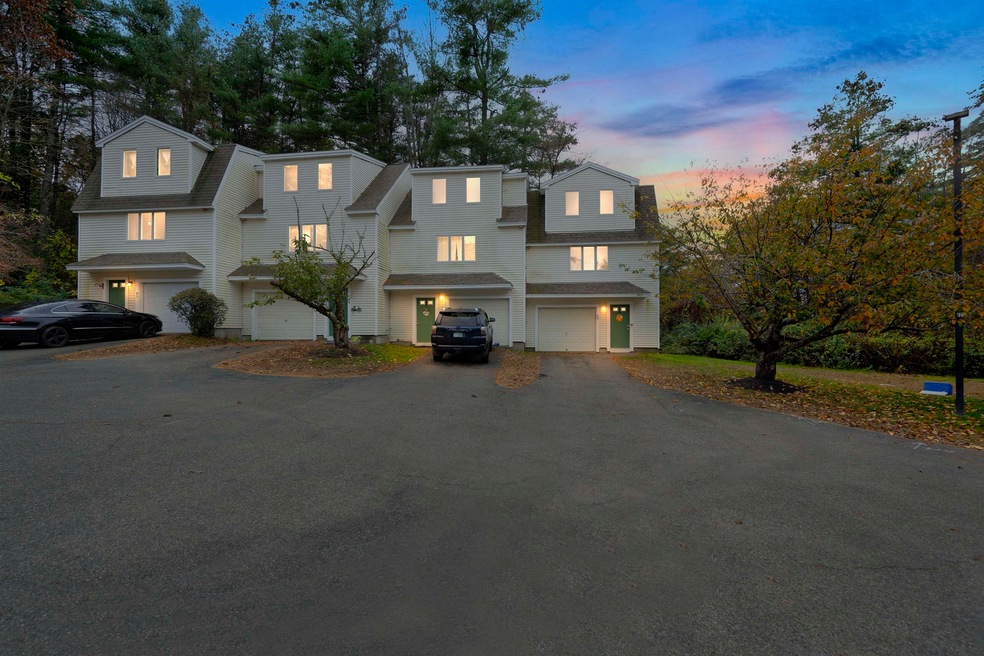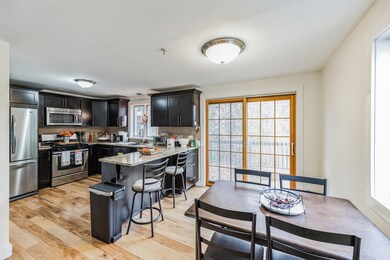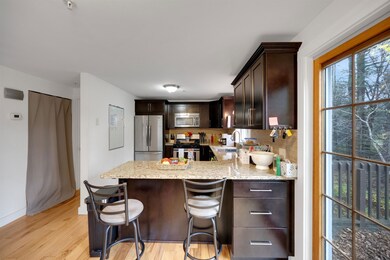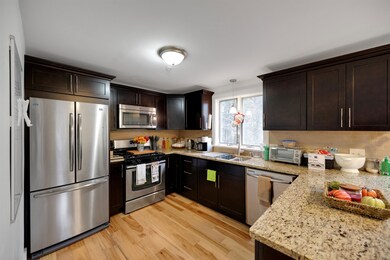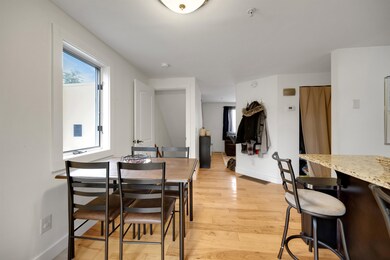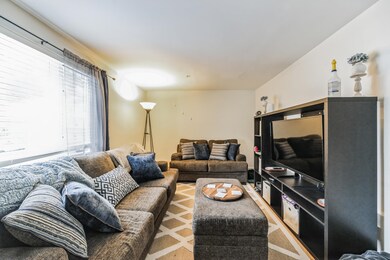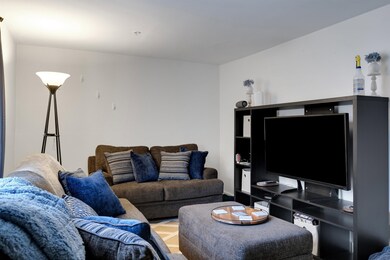
Highlights
- Wood Flooring
- Forced Air Heating System
- 1 Car Garage
- End Unit
About This Home
As of April 2024This beautiful 2 bedroom, 2 bath end unit townhouse gives you everything you're looking for in a condo. With central air conditioning, natural gas, updates to the kitchen and bathrooms, hardwood floors throughout both floors, and a low condo fee for all of the amenities of condo living, you'll be living maintenance free for years to come. The first floor boasts an open concept kitchen/dining area, a fully updated kitchen, a spacious pantry, and sliders to your private, oversized deck. The second floor has 2 comfortable bedrooms and a full bath. The one car garage has plenty of storage and a utility room with washer and dryer. Great commuter location, close to highway routes and shopping and minutes from downtown Dover! Agents, please read the non-public remarks.
Townhouse Details
Home Type
- Townhome
Est. Annual Taxes
- $4,666
Year Built
- Built in 1988
Lot Details
- End Unit
HOA Fees
- $170 Monthly HOA Fees
Parking
- 1 Car Garage
- Driveway
Home Design
- Concrete Foundation
- Wood Frame Construction
- Shingle Roof
- Vinyl Siding
Interior Spaces
- 2-Story Property
- Wood Flooring
Kitchen
- Gas Range
- Dishwasher
Bedrooms and Bathrooms
- 2 Bedrooms
Laundry
- Dryer
- Washer
Basement
- Walk-Out Basement
- Basement Fills Entire Space Under The House
- Connecting Stairway
Utilities
- Forced Air Heating System
- Heating System Uses Natural Gas
- Internet Available
- Cable TV Available
Community Details
- Association fees include landscaping, plowing, trash, condo fee
- Dunn's Bridge Condominium Condos
Listing and Financial Details
- Tax Lot 10
Ownership History
Purchase Details
Home Financials for this Owner
Home Financials are based on the most recent Mortgage that was taken out on this home.Purchase Details
Home Financials for this Owner
Home Financials are based on the most recent Mortgage that was taken out on this home.Purchase Details
Home Financials for this Owner
Home Financials are based on the most recent Mortgage that was taken out on this home.Purchase Details
Home Financials for this Owner
Home Financials are based on the most recent Mortgage that was taken out on this home.Similar Homes in the area
Home Values in the Area
Average Home Value in this Area
Purchase History
| Date | Type | Sale Price | Title Company |
|---|---|---|---|
| Warranty Deed | $305,000 | None Available | |
| Warranty Deed | $305,000 | None Available | |
| Warranty Deed | $161,000 | -- | |
| Warranty Deed | $161,000 | -- | |
| Warranty Deed | $155,500 | -- | |
| Warranty Deed | $155,500 | -- | |
| Warranty Deed | $176,000 | -- | |
| Warranty Deed | $176,000 | -- |
Mortgage History
| Date | Status | Loan Amount | Loan Type |
|---|---|---|---|
| Open | $180,000 | Purchase Money Mortgage | |
| Closed | $180,000 | Purchase Money Mortgage | |
| Previous Owner | $128,800 | New Conventional | |
| Previous Owner | $176,712 | Purchase Money Mortgage |
Property History
| Date | Event | Price | Change | Sq Ft Price |
|---|---|---|---|---|
| 04/05/2024 04/05/24 | Sold | $305,000 | -3.2% | $309 / Sq Ft |
| 12/06/2023 12/06/23 | Pending | -- | -- | -- |
| 11/09/2023 11/09/23 | For Sale | $315,000 | +95.7% | $319 / Sq Ft |
| 07/13/2015 07/13/15 | Sold | $161,000 | -5.2% | $146 / Sq Ft |
| 05/12/2015 05/12/15 | Pending | -- | -- | -- |
| 12/09/2014 12/09/14 | For Sale | $169,900 | +9.3% | $154 / Sq Ft |
| 04/04/2014 04/04/14 | Sold | $155,500 | -2.8% | $141 / Sq Ft |
| 03/28/2014 03/28/14 | Pending | -- | -- | -- |
| 03/14/2014 03/14/14 | For Sale | $159,900 | -- | $145 / Sq Ft |
Tax History Compared to Growth
Tax History
| Year | Tax Paid | Tax Assessment Tax Assessment Total Assessment is a certain percentage of the fair market value that is determined by local assessors to be the total taxable value of land and additions on the property. | Land | Improvement |
|---|---|---|---|---|
| 2024 | $5,346 | $294,200 | $50,000 | $244,200 |
| 2023 | $4,942 | $264,300 | $50,000 | $214,300 |
| 2022 | $4,666 | $235,200 | $42,000 | $193,200 |
| 2021 | $4,555 | $209,900 | $40,000 | $169,900 |
| 2020 | $4,570 | $183,900 | $43,000 | $140,900 |
| 2019 | $4,408 | $175,000 | $37,000 | $138,000 |
| 2018 | $4,221 | $169,400 | $32,000 | $137,400 |
| 2017 | $4,444 | $171,800 | $38,500 | $133,300 |
| 2016 | $4,070 | $154,800 | $33,400 | $121,400 |
| 2015 | $3,896 | $146,400 | $28,000 | $118,400 |
| 2014 | $3,808 | $146,400 | $28,000 | $118,400 |
| 2011 | $3,560 | $141,700 | $35,000 | $106,700 |
Agents Affiliated with this Home
-

Seller's Agent in 2024
Scott Moreau
Aland Realty
(603) 674-8716
27 in this area
119 Total Sales
-

Buyer's Agent in 2024
Jackie Flanagan
Great Island Realty LLC
(603) 781-6541
13 in this area
88 Total Sales
-
H
Seller's Agent in 2015
House Agent
Nautilus Realty Group
-

Buyer's Agent in 2015
Debra A. Lyons
BHHS Verani Realty Methuen
(978) 337-0439
37 Total Sales
-

Seller's Agent in 2014
Beverly Brooks
RE/MAX
(603) 770-7039
8 in this area
118 Total Sales
-

Buyer's Agent in 2014
Christopher McInnis
Paul McInnis LLC
(603) 918-6846
Map
Source: PrimeMLS
MLS Number: 4977282
APN: DOVR-000019-000000-000010I
- 8 Southwood Dr
- 148 Mast Rd
- 56 Durham Rd Unit 37
- 56 Durham Rd
- 56 Durham Rd Unit 40
- 56 Durham Rd Unit 62
- 10 Banner Dr
- 26 Picnic Rock Dr
- 23 Katie Ln
- 92 Katie Ln
- 12 Juniper Dr Unit Lot 12
- 35 Mill St
- 12 Zeland Dr
- 30 Cataract Ave
- 9-2 Porch Light Dr Unit 2
- 21 Cielo Dr
- 54 Cielo Dr
- 11 Footbridge Ln
- 22 Fords Landing Dr
- 1 Arbor Dr
