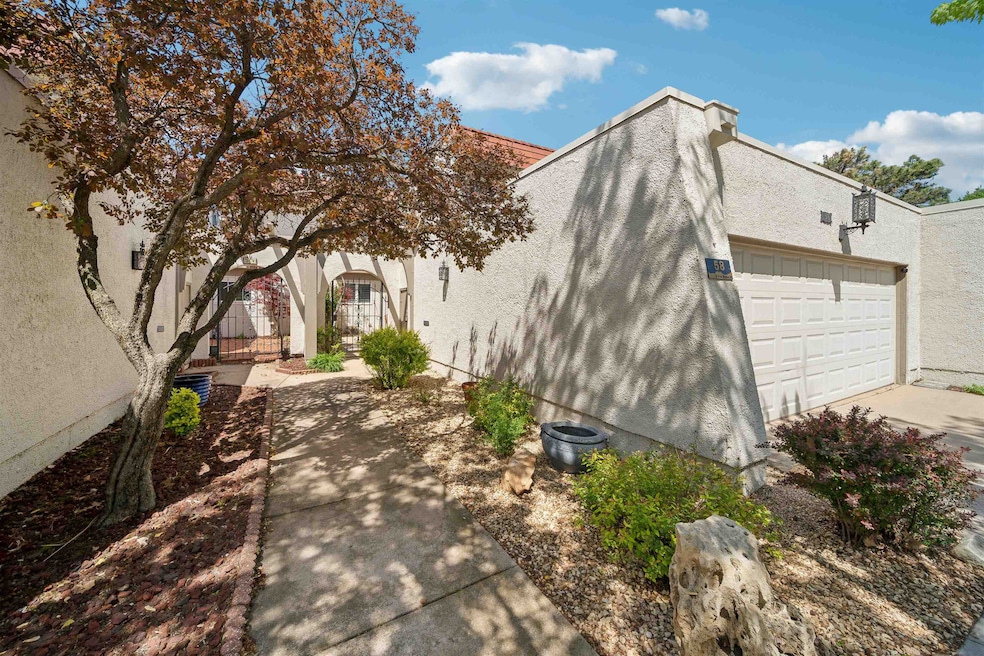58 E Via Roma St Wichita, KS 67230
Estimated payment $2,322/month
Highlights
- In Ground Pool
- Recreation Room
- Balcony
- Cottonwood Elementary School Rated A-
- Formal Dining Room
- Plantation Shutters
About This Home
Welcome to the Crestview Villas – Where Comfort Meets Charm! Step into this beautiful patio home through your own private courtyard entrance, and prepare to be impressed. Walk in through your new front door into a warm and inviting space. This home offers a perfect blend of functionality and style. The spacious living and dining area is filled with natural light, featuring a cozy wood-burning fireplace and direct access to a serene private patio—ideal for morning coffee or evening relaxation. The updated kitchen has freshly painted white cabinetry, granite countertops, a large island with breakfast bar, stainless steel appliances, two pantries and hardwood floors. Also utilize a wonderful dining space, perfect for both casual and formal dining and entertaining! New light fixtures and switches throughout. On the main level, you’ll find a full bathroom and a versatile additional room – great as a guest bedroom, home office, or flex space to suit your needs. Upstairs, retreat to the expansive master suite, complete with oversized windows, built-in, extra deep shelving and cabinetry, a cozy sitting area, and private access to a tranquil balcony overlooking the backyard. The ensuite bath offers dual walk-in closets, a built-in vanity with new countertop and pull-out shelving. A second upstairs bedroom boasts its own full private bath, ample closet space, and walk-out access to a charming front balcony. Head to the finished basement for a fun-filled rec room featuring a bar with wine refrigerator and built-in cabinetry—the perfect space to host game nights or display your favorite collectibles. You’ll love spending summer evenings on the peaceful backyard patio, surrounded by lush landscaping and stunning views. Additional features include plantation shutters throughout, all appliances included, and access to community amenities like a sports court and a sparkling swimming pool. Just a short walk to Crestview Country Club. Don’t miss your chance to call this Crestview Villa gem home. Schedule your private showing today! Homeowner is responsible for full insurance coverage including roof, windows and doors. HOA maintains exterior siding and stucco.
Listing Agent
Coldwell Banker Plaza Real Estate License #SP00225431 Listed on: 04/18/2025
Home Details
Home Type
- Single Family
Est. Annual Taxes
- $4,246
Year Built
- Built in 1973
Lot Details
- Irregular Lot
- Sprinkler System
HOA Fees
- $342 Monthly HOA Fees
Parking
- 2 Car Attached Garage
Home Design
- Stucco
Interior Spaces
- 2-Story Property
- Wet Bar
- Wood Burning Fireplace
- Plantation Shutters
- Living Room
- Formal Dining Room
- Recreation Room
- Storm Doors
Kitchen
- Microwave
- Dishwasher
- Disposal
Flooring
- Carpet
- Tile
Bedrooms and Bathrooms
- 3 Bedrooms
- Walk-In Closet
- 3 Full Bathrooms
Laundry
- Sink Near Laundry
- 220 Volts In Laundry
Basement
- Laundry in Basement
- Natural lighting in basement
Outdoor Features
- In Ground Pool
- Balcony
- Patio
Schools
- Cottonwood Elementary School
- Andover High School
Utilities
- Forced Air Heating and Cooling System
Listing and Financial Details
- Assessor Parcel Number 20173-116-14-0-32-01-004.00
Community Details
Overview
- Crestview Country Club Estates Subdivision
Recreation
- Community Pool
Map
Home Values in the Area
Average Home Value in this Area
Property History
| Date | Event | Price | List to Sale | Price per Sq Ft | Prior Sale |
|---|---|---|---|---|---|
| 11/24/2025 11/24/25 | Pending | -- | -- | -- | |
| 10/19/2025 10/19/25 | For Sale | $307,900 | 0.0% | $105 / Sq Ft | |
| 10/19/2025 10/19/25 | Off Market | -- | -- | -- | |
| 10/16/2025 10/16/25 | For Sale | $307,900 | 0.0% | $105 / Sq Ft | |
| 08/22/2025 08/22/25 | Pending | -- | -- | -- | |
| 08/15/2025 08/15/25 | Price Changed | $307,900 | +0.1% | $105 / Sq Ft | |
| 08/15/2025 08/15/25 | Price Changed | $307,500 | -1.6% | $105 / Sq Ft | |
| 07/25/2025 07/25/25 | Price Changed | $312,500 | -2.3% | $107 / Sq Ft | |
| 06/19/2025 06/19/25 | Price Changed | $319,900 | -1.5% | $109 / Sq Ft | |
| 04/18/2025 04/18/25 | For Sale | $324,900 | +16.0% | $111 / Sq Ft | |
| 09/15/2023 09/15/23 | Sold | -- | -- | -- | View Prior Sale |
| 08/10/2023 08/10/23 | Pending | -- | -- | -- | |
| 06/06/2023 06/06/23 | Price Changed | $280,000 | -5.1% | $96 / Sq Ft | |
| 05/24/2023 05/24/23 | Price Changed | $295,000 | -3.3% | $101 / Sq Ft | |
| 05/03/2023 05/03/23 | For Sale | $305,000 | -- | $104 / Sq Ft |
Source: South Central Kansas MLS
MLS Number: 654037
APN: 116-14-0-32-01-004.00
- 7 E Via Roma St
- 5 E Via Roma St
- 26 E Via Roma St
- 707 N Crest Ridge Ct
- 665 N Crest Ridge Ct
- 80 E Via Verde St
- 12510 E Killarney St
- 12610 E Meadow Ct
- 13118 E Bridgefield Place
- 68 E Saint Cloud Place
- 806 N White Tail Ct
- 12740 E Bradford Cir
- 12213 E Troon Ct
- 1236 N Bracken St
- 12010 E Tipperary St
- 617 N Bracken Ct
- 1255 N Bracken Ct
- 1525 N Woodridge Dr
- 396 N Jackson Heights Ct
- 13312 E Edgewood St







