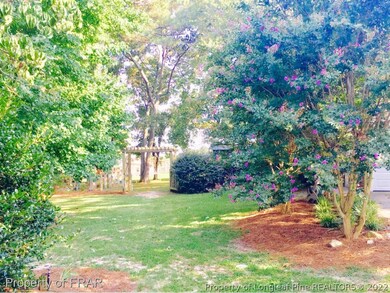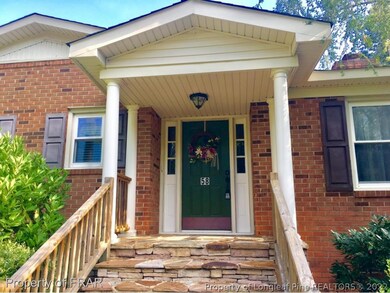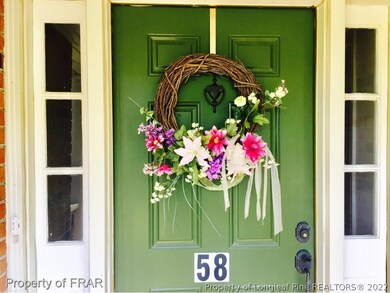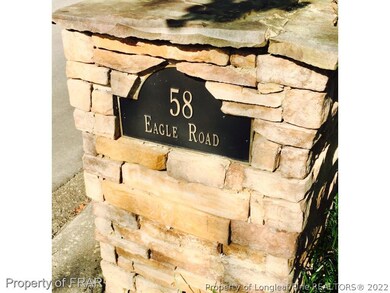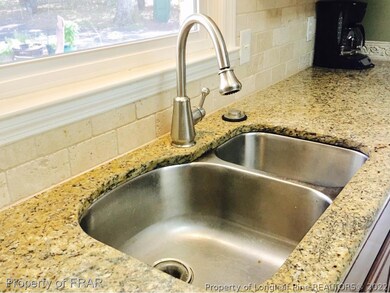
Highlights
- Traditional Architecture
- Main Floor Primary Bedroom
- Granite Countertops
- Wood Flooring
- Sun or Florida Room
- No HOA
About This Home
As of March 2019-Beautiful,spacious BRICK HOME in city limits of Coats. Over ACRE LOT. Home includes HUGE SUN ROOM, PATIO, STONE FIREPLACE,& BEAUTIFUL HARDWOODS! LOVE, LOVE updated kitchen w/stainless appliances, GRANITE COUNTERTOPS & cabinets galore. DOUBLE DETACHED GARAGE has FINISHED ROOM above garage w/full bathroom. You will love mature, landscaped yard that offers paradise setting w/shade trees, shrubbery,& flowers. AWESOME property located in close proximity to Campbell University.
You don't want to miss out on this property! Rare opportunity for spacious house on large lot w/detached garage, BONUS ROOM over garage w/separate bathroom. Concrete DW w/large parking area. Home has room for a garden, lots of storage, a chicken coop, fruit trees and gives you the feeling you are on a small farm.
Last Agent to Sell the Property
RE/MAX SIGNATURE REALTY License #253380 Listed on: 05/18/2018

Home Details
Home Type
- Single Family
Est. Annual Taxes
- $2,751
Year Built
- Built in 1974
Parking
- 2 Car Garage
Home Design
- Traditional Architecture
- Masonry
Interior Spaces
- 2,552 Sq Ft Home
- Fireplace Features Masonry
- Formal Dining Room
- Sun or Florida Room
- Unfinished Basement
Kitchen
- Breakfast Area or Nook
- Granite Countertops
Flooring
- Wood
- Carpet
Bedrooms and Bathrooms
- 3 Bedrooms
- Primary Bedroom on Main
- 3 Full Bathrooms
Schools
- Coats Elementary School
- Coats-Erwin Middle School
- Triton High School
Utilities
- Central Heating
- Heating System Uses Gas
- Heat Pump System
Additional Features
- Covered patio or porch
- Zoning described as R20 - Residential District
Community Details
- No Home Owners Association
- Harnett Co Subdivision
Listing and Financial Details
- Exclusions: -none
- Assessor Parcel Number 071600 0172
Ownership History
Purchase Details
Home Financials for this Owner
Home Financials are based on the most recent Mortgage that was taken out on this home.Purchase Details
Home Financials for this Owner
Home Financials are based on the most recent Mortgage that was taken out on this home.Similar Homes in Coats, NC
Home Values in the Area
Average Home Value in this Area
Purchase History
| Date | Type | Sale Price | Title Company |
|---|---|---|---|
| Warranty Deed | $219,000 | None Available | |
| Warranty Deed | $220,000 | -- |
Mortgage History
| Date | Status | Loan Amount | Loan Type |
|---|---|---|---|
| Open | $219,000 | Adjustable Rate Mortgage/ARM | |
| Previous Owner | $220,671 | VA | |
| Previous Owner | $227,260 | VA | |
| Previous Owner | $216,321 | Unknown | |
| Previous Owner | $205,000 | Construction | |
| Previous Owner | $0 | New Conventional | |
| Previous Owner | $6,840 | Unknown |
Property History
| Date | Event | Price | Change | Sq Ft Price |
|---|---|---|---|---|
| 07/02/2025 07/02/25 | For Sale | $395,000 | +80.4% | $156 / Sq Ft |
| 03/14/2019 03/14/19 | Sold | $219,000 | 0.0% | $86 / Sq Ft |
| 02/07/2019 02/07/19 | Pending | -- | -- | -- |
| 05/18/2018 05/18/18 | For Sale | $219,000 | -- | $86 / Sq Ft |
Tax History Compared to Growth
Tax History
| Year | Tax Paid | Tax Assessment Tax Assessment Total Assessment is a certain percentage of the fair market value that is determined by local assessors to be the total taxable value of land and additions on the property. | Land | Improvement |
|---|---|---|---|---|
| 2024 | $2,751 | $223,854 | $0 | $0 |
| 2023 | $2,751 | $223,854 | $0 | $0 |
| 2022 | $3,008 | $223,854 | $0 | $0 |
| 2021 | $3,008 | $201,570 | $0 | $0 |
| 2020 | $2,967 | $201,570 | $0 | $0 |
| 2019 | $2,952 | $201,570 | $0 | $0 |
| 2018 | $2,952 | $201,570 | $0 | $0 |
| 2017 | $2,952 | $201,570 | $0 | $0 |
| 2016 | $2,760 | $188,110 | $0 | $0 |
| 2015 | $2,760 | $188,110 | $0 | $0 |
| 2014 | $2,760 | $188,110 | $0 | $0 |
Agents Affiliated with this Home
-
Rhonda Holder

Seller's Agent in 2025
Rhonda Holder
RE/MAX
21 Total Sales
Map
Source: Longleaf Pine REALTORS®
MLS Number: 542246
APN: 071600 0172
- 541 Delma Grimes Rd
- 213 Delma Grimes Rd
- 197 Delma Grimes Rd
- 0 S Lincoln St Unit 10068953
- 98 S Denise Ave
- 374 S Denise Ave
- 0 Jernigan Pond Unit 10075942
- 6300 Nc 27 E
- 486 S Denise Ave
- 494 S Mason St
- 274 E Erwin St
- 229 E Washington St
- 221 E Washington St
- 211 E Washington St
- 221 E Jackson St
- 355 S Church St
- 2113 N Carolina 55
- 16 S Church St
- 440 S Church St
- 205 Regis Ln

