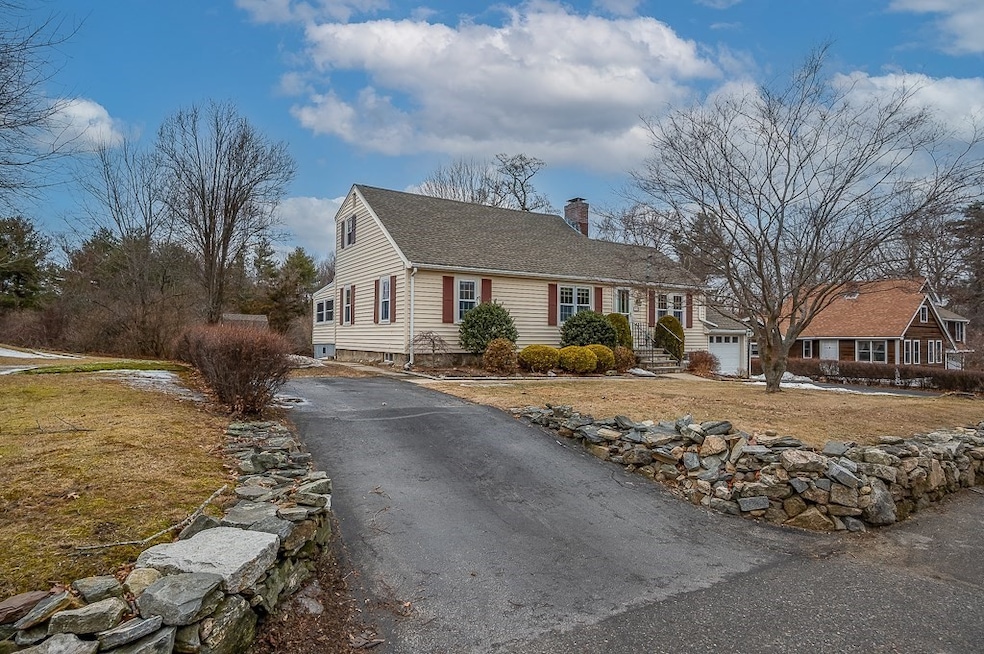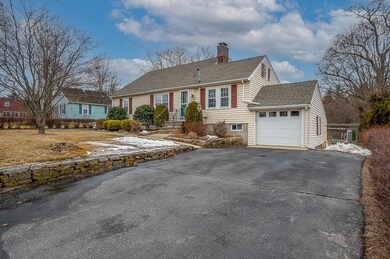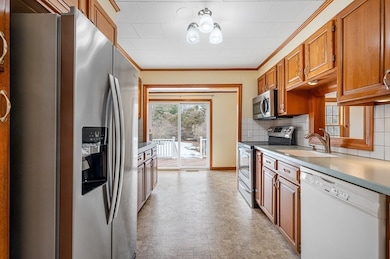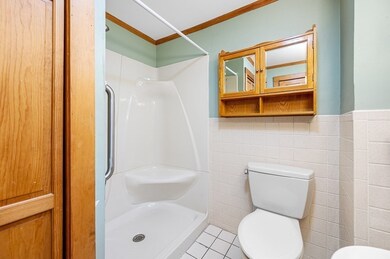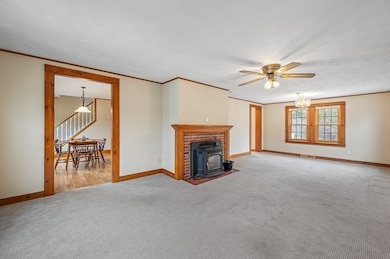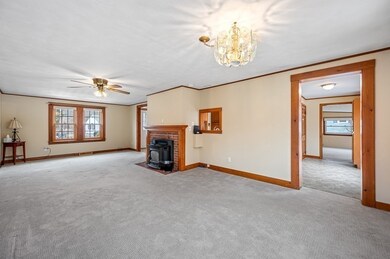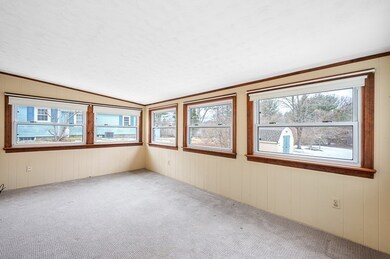
58 Elm St Hopkinton, MA 01748
Estimated payment $4,516/month
Highlights
- In Ground Pool
- Cape Cod Architecture
- Wood Burning Stove
- Elmwood Elementary School Rated A
- Deck
- Main Floor Primary Bedroom
About This Home
Charming Cape with loads of potential and pool! This 4-bedroom, 2-bathroom home is full of potential and waiting for your personal touch. With two bedrooms upstairs and two bedrooms downstairs, this versatile layout offers plenty of space for family, guests or home office. The main living area is filled with natural light, kitchen ready to serve family and friends year round and naturally flows outside to large deck for dining Al Fresco. Step out to discover a spacious backyard with a pool, perfect for summer entertaining or relaxing weekends. This home offers a fantastic opportunity to build equity and create the space of your dreams. Conveniently located near schools (Elmwood Elementary right down the street!), shopping and dining. NEW SEPTIC SYSTEM, ROOF, & OIL TANK 03/24!!!
Home Details
Home Type
- Single Family
Est. Annual Taxes
- $7,400
Year Built
- Built in 1930
Lot Details
- 0.32 Acre Lot
- Fenced
- Level Lot
Parking
- 1 Car Attached Garage
- Driveway
- Open Parking
- Off-Street Parking
Home Design
- Cape Cod Architecture
- Frame Construction
- Shingle Roof
- Concrete Perimeter Foundation
Interior Spaces
- 2 Fireplaces
- Wood Burning Stove
- Insulated Windows
- Dishwasher
Bedrooms and Bathrooms
- 4 Bedrooms
- Primary Bedroom on Main
- 2 Full Bathrooms
Laundry
- Dryer
- Washer
Partially Finished Basement
- Walk-Out Basement
- Basement Fills Entire Space Under The House
- Interior Basement Entry
- Garage Access
- Block Basement Construction
- Laundry in Basement
Outdoor Features
- In Ground Pool
- Deck
Schools
- HHS High School
Utilities
- No Cooling
- Forced Air Heating System
- 2 Heating Zones
- Pellet Stove burns compressed wood to generate heat
- Water Heater
- Private Sewer
Community Details
- No Home Owners Association
Listing and Financial Details
- Assessor Parcel Number 531986
Map
Home Values in the Area
Average Home Value in this Area
Tax History
| Year | Tax Paid | Tax Assessment Tax Assessment Total Assessment is a certain percentage of the fair market value that is determined by local assessors to be the total taxable value of land and additions on the property. | Land | Improvement |
|---|---|---|---|---|
| 2025 | $7,768 | $547,800 | $255,300 | $292,500 |
| 2024 | $7,625 | $521,900 | $243,000 | $278,900 |
| 2023 | $7,491 | $473,800 | $213,300 | $260,500 |
| 2022 | $7,338 | $430,900 | $193,700 | $237,200 |
| 2021 | $7,112 | $416,400 | $187,900 | $228,500 |
| 2020 | $6,800 | $404,300 | $183,600 | $220,700 |
| 2019 | $6,528 | $380,200 | $180,000 | $200,200 |
| 2018 | $6,150 | $363,900 | $171,300 | $192,600 |
| 2017 | $5,888 | $350,500 | $166,200 | $184,300 |
| 2016 | $5,746 | $337,400 | $162,900 | $174,500 |
| 2015 | $5,706 | $317,700 | $158,200 | $159,500 |
Property History
| Date | Event | Price | Change | Sq Ft Price |
|---|---|---|---|---|
| 03/08/2025 03/08/25 | Pending | -- | -- | -- |
| 03/06/2025 03/06/25 | For Sale | $699,900 | -- | $411 / Sq Ft |
Purchase History
| Date | Type | Sale Price | Title Company |
|---|---|---|---|
| Deed | $725,000 | None Available | |
| Deed | $725,000 | None Available | |
| Quit Claim Deed | -- | None Available | |
| Quit Claim Deed | -- | None Available | |
| Not Resolvable | $720,000 | -- |
Mortgage History
| Date | Status | Loan Amount | Loan Type |
|---|---|---|---|
| Open | $398,750 | Purchase Money Mortgage | |
| Closed | $398,750 | Purchase Money Mortgage | |
| Previous Owner | $576,000 | Purchase Money Mortgage |
Similar Homes in the area
Source: MLS Property Information Network (MLS PIN)
MLS Number: 73342516
APN: HOPK-000023R-000017
- 49 Elm St
- 14 Weybridge Ln
- 28 Lumber St
- 39 Valleywood Rd
- 28 Valleywood Rd
- 6 Tiffany Trail
- 9 Claflin Place
- 28 Proctor St
- 50 Chamberlain St Unit 18
- 44 Proctor St
- 9 Montana Rd
- 13 Valleywood Rd
- 70 South St
- 8 Montana Rd
- 15 Whisper Way
- 17 Whisper Way
- 1 Whisper Way
- 4 Patriots Blvd Unit 4
- 5 Box Mill Rd
- 28 Old Farm Rd
