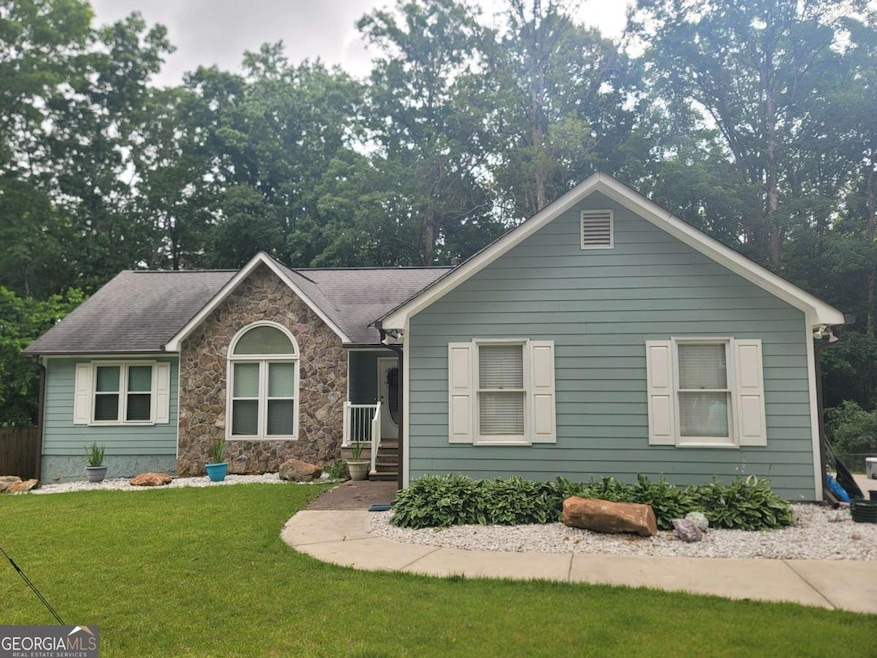After months of searching, I finally found the one-and you might be about to as well. This is one of the rare Ranch-style homes on a FULL finished basement in the highly sought-after Northgate School District, and it checks every box. Set on nearly a full acre, this home is tucked away in a peaceful neighborhood and features a true backyard oasis with a creek along the rear property line. The in-ground pool is perfect for relaxing, entertaining, or simply escaping Georgia's summer heat. With all the recent upgrades, there's nothing left to worry about-just unpack and start living. As soon as I walked into the open-concept main level, I was greeted by the heart of the home: an upgraded Chef's kitchen with top-of-the-line GE Cafe appliances. Imagine cooking on the 36" gas range with 5 burners, or baking in the sleek French door oven. There's even a microwave with convection-ideal for busy weeknights or casual entertaining. The oversized granite island seats six and brings everyone together. This kitchen isn't just functional-it's a showstopper. But the upgrades don't stop there. This home offers peace of mind and modern comfort, including: New HVAC; Tankless water heater; New flooring & paint throughout; New pool liner and pump; Hardy board siding & new windows; Updated sump pump; New appliances, inside and out all the updates have been made. The extra-large driveway gives room to RV/Boat parking shall you choose. Then there's the fully finished basement-a true game-changer. It has its own private entrance, 2 bedrooms, full bath, laundry, and 1 car garage. It's ideal for multi-generational living, guest quarters, or even as an income-producing rental unit. Few homes offer this kind of flexibility and potential. Conveniently located near top-rated schools, dining, shopping, and everything you need-this home is more than just beautiful. It's smart, practical, and move-in ready. Most importantly - No HOA!! Homes like this don't come around often. Schedule your showing now-you won't want to let this one slip away.

