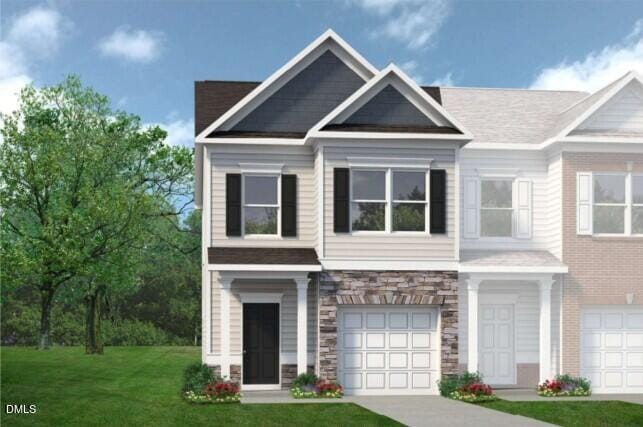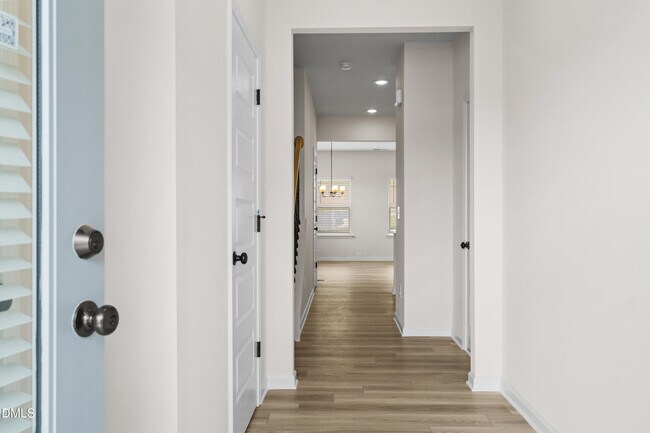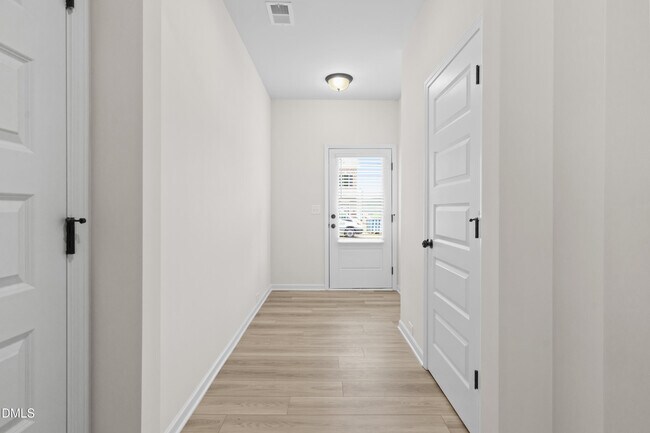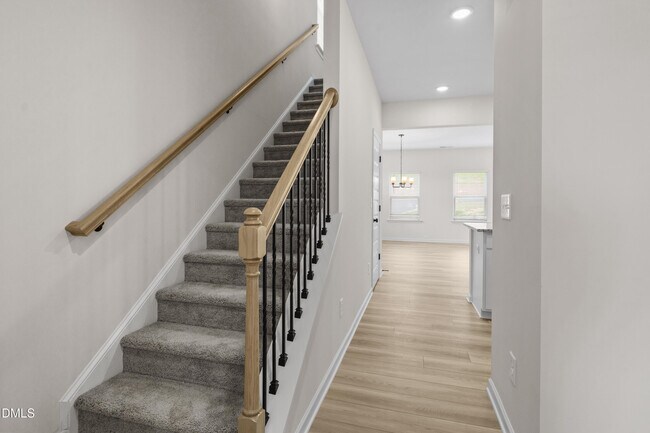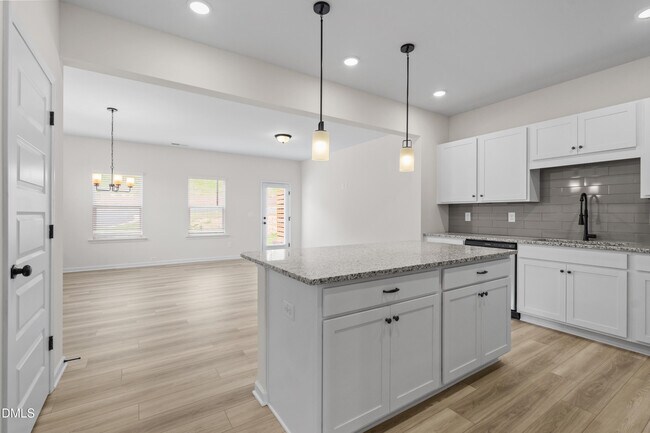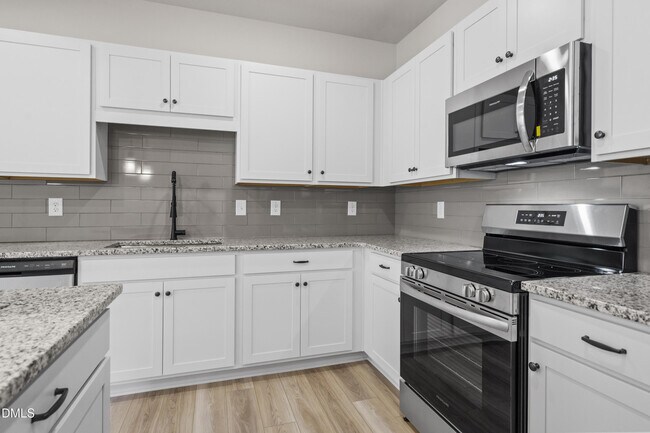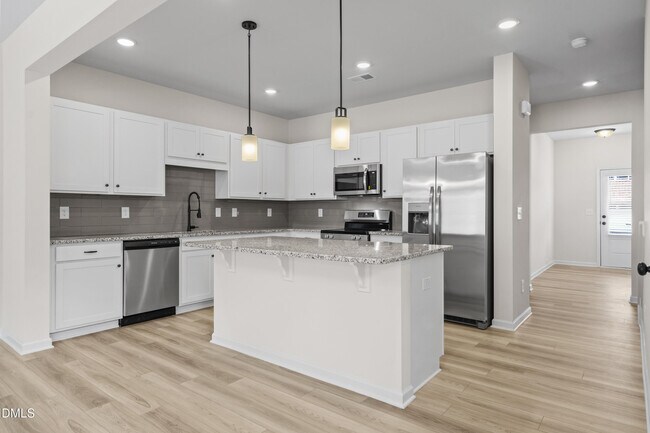
58 Floating Bridge Trail Lillington, NC 27546
Cape Overlook - TownhomesEstimated payment $1,740/month
Highlights
- New Construction
- Views Throughout Community
- Laundry Room
- Clubhouse
- Community Pool
- Trails
About This Home
Smith Douglas presents The Suwanee in Cape Overlook, a scenic new community nestled on the banks of the Cape Fear River. THIS HOME IS UNDER CONSTRUCTION WITH AN ESTIMATED COMPLETION DATE OF MARCH 2026 Beautiful END-UNIT townhome offering extra light, privacy, and style! This stunning residence features inviting curb appeal enhanced by stone veneer accents and thoughtful architectural details that set it apart.Step into the welcoming foyer accented with chair rail and shadow box trim, leading to a bright, open layout designed for both everyday living and entertaining. The spacious kitchen includes granite countertops, stainless steel appliances, a center island with pendant lighting, 36'' cabinetry, and a separate dining area that flows seamlessly into the family room. Luxury vinyl plank flooring spans the main level, while plush carpeting adds warmth upstairs. Blinds on the front windows provide convenience and privacy.Upstairs, a generous landing connects to the private owner's suite, thoughtfully separated from the secondary bedrooms. The owner's bath features a dual quartz vanity and a tub/shower combination with overhead lighting. A conveniently located second-floor laundry room adds to the home's smart design.Ready for move-in this March! Enjoy access to community amenities including a swimming pool, playground, and sidewalks, offering the perfect blend of comfort, convenience, and modern living. Schedule your appointment today!
Sales Office
| Monday - Tuesday |
10:00 AM - 5:00 PM
|
| Wednesday |
1:00 PM - 5:00 PM
|
| Thursday - Saturday |
10:00 AM - 5:00 PM
|
| Sunday |
1:00 PM - 5:00 PM
|
Townhouse Details
Home Type
- Townhome
Parking
- 1 Car Garage
Home Design
- New Construction
Interior Spaces
- 2-Story Property
- Pendant Lighting
- Laundry Room
Bedrooms and Bathrooms
- 3 Bedrooms
Community Details
Recreation
- Community Pool
- Trails
Additional Features
- Views Throughout Community
- Clubhouse
Map
Other Move In Ready Homes in Cape Overlook - Townhomes
About the Builder
- Cape Overlook - Single Family Homes
- Cape Overlook - Townhomes
- 0 E Mcneill St Unit 10132781
- 0 Cedar Grove School Rd
- 683 Adcock Parent and Tract A Rd
- Falls of the Cape
- 307 S 10th St
- 122 Smith Farms Dr
- 0 Old Coats Rd Unit 10124067
- 160 Cemetery Ln
- 2527 Joel Johnson Rd
- 0 US 421 Hwy N
- Buies Creek Townhomes
- Gregory Village - Townhomes
- Gregory Village
- Westerly
- 104 E Martha Dr
- 47 Cypress Moss Ct
- Retreat at North Main
- Caitlin Crossing - Hanover Collection
